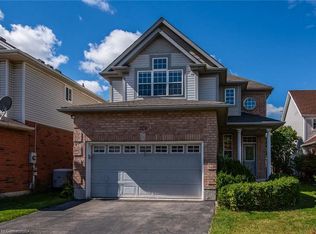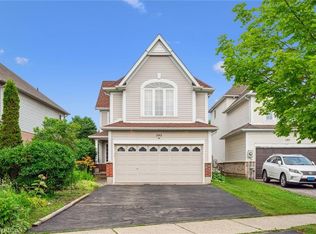Sold for $870,000 on 08/01/25
C$870,000
195 Pineland Ct, Waterloo, ON N2T 2S3
3beds
1,490sqft
Single Family Residence, Residential
Built in 2002
-- sqft lot
$-- Zestimate®
C$584/sqft
$-- Estimated rent
Home value
Not available
Estimated sales range
Not available
Not available
Loading...
Owner options
Explore your selling options
What's special
Welcome to 195 Pineland Crt., a beautifully maintained 3 bed 3 bath 2 storey home located in the highly sought after neighbourhood of Laurelwood. Inside is an impressive open concept layout with hardwood throughout, main floor powder room and inside entry from the garage. You will love the updates in the kitchen such as granite counter tops and newer stainless steel appliances. From here is your brightly lit living room complete with a gas fireplace with stone mantel to enjoy a cozy evening. There is a dinette with sliding doors leading to the large raised deck and scenic back yard with a view of a peaceful walking path, lush trees and greenery. Upstairs there is a 4 pce main bath and 3 spacious bedrooms including an oversized primary with double closets and a private 4 pce ensuite. The basement feels like an above ground level with deep windows and a finished family or rec room and rough in for 4th bathroom. Close to all the most desirable schools, Laurel Creek conservation, the Boardwalk and much more. Nothing to do here but move in!
Zillow last checked: 8 hours ago
Listing updated: August 21, 2025 at 12:45am
Listed by:
Courtney England-Bender, Salesperson,
RE/MAX TWIN CITY REALTY INC.,
Kathrina Kasinski, Salesperson,
RE/MAX TWIN CITY REALTY INC.
Source: ITSO,MLS®#: 40733560Originating MLS®#: Cornerstone Association of REALTORS®
Facts & features
Interior
Bedrooms & bathrooms
- Bedrooms: 3
- Bathrooms: 3
- Full bathrooms: 2
- 1/2 bathrooms: 1
- Main level bathrooms: 1
Other
- Level: Second
Bedroom
- Level: Second
Bedroom
- Level: Second
Bathroom
- Features: 2-Piece
- Level: Main
Bathroom
- Features: 4-Piece
- Level: Second
Bathroom
- Features: 4-Piece, Ensuite
- Level: Second
Dining room
- Level: Main
Kitchen
- Level: Main
Living room
- Level: Main
Recreation room
- Level: Basement
Storage
- Level: Basement
Utility room
- Level: Basement
Heating
- Forced Air, Natural Gas
Cooling
- Central Air
Appliances
- Included: Water Softener, Dishwasher, Dryer, Range Hood, Refrigerator, Stove, Washer
- Laundry: In Basement
Features
- Rough-in Bath
- Basement: Full,Finished
- Number of fireplaces: 1
- Fireplace features: Living Room
Interior area
- Total structure area: 2,117
- Total interior livable area: 1,490 sqft
- Finished area above ground: 1,490
- Finished area below ground: 627
Property
Parking
- Total spaces: 3
- Parking features: Attached Garage, Garage Door Opener, Private Drive Double Wide
- Attached garage spaces: 1
- Uncovered spaces: 2
Features
- Patio & porch: Deck
- Has spa: Yes
- Spa features: Hot Tub
- Frontage type: South
- Frontage length: 78.08
Lot
- Dimensions: 78.08 x
- Features: Urban, Greenbelt, Library, Park, Place of Worship, Playground Nearby, Public Transit, Quiet Area, Rec./Community Centre, Regional Mall, Schools, Shopping Nearby, Trails
Details
- Parcel number: 226810707
- Zoning: SD
Construction
Type & style
- Home type: SingleFamily
- Architectural style: Two Story
- Property subtype: Single Family Residence, Residential
Materials
- Brick, Vinyl Siding
- Foundation: Poured Concrete
- Roof: Asphalt Shing
Condition
- 16-30 Years
- New construction: No
- Year built: 2002
Utilities & green energy
- Sewer: Sewer (Municipal)
- Water: Municipal
Community & neighborhood
Security
- Security features: Carbon Monoxide Detector(s), Smoke Detector(s)
Location
- Region: Waterloo
Price history
| Date | Event | Price |
|---|---|---|
| 8/1/2025 | Sold | C$870,000C$584/sqft |
Source: ITSO #40733560 | ||
Public tax history
Tax history is unavailable.
Neighborhood: Laurelwood
Nearby schools
GreatSchools rating
No schools nearby
We couldn't find any schools near this home.

