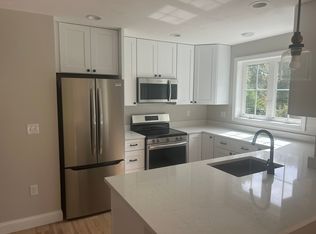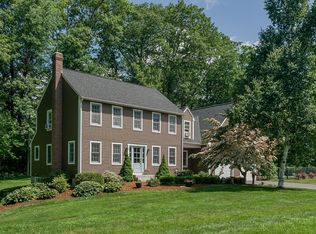WOW! Come check out this cape in the New England countryside! In the front of this home you'll find a grand living room that spans the width of the home, with beautiful hardwood floors, a wood stove, built in cabinets and chair rail detail lending character. A bonus space off of the living room is ready for finishing - perhaps a large storage closet or maybe even an office? The kitchen is large enough for a table and chairs, with plenty of cabinets and counter space, and access to the front yard, as well as the backyard through a mudroom entryway. A generous bedroom and a full bath round out the first floor. The seller has already spruced up the second floor for you, with fresh paint and new carpets in the stairway and the two large bedrooms, which share a half bath. This home has a NEW roof, new gutters, and a new septic system will be installed prior to closing! FREE one year home warranty with the purchase of this home! Make this home yours just in time for the holidays!
This property is off market, which means it's not currently listed for sale or rent on Zillow. This may be different from what's available on other websites or public sources.

