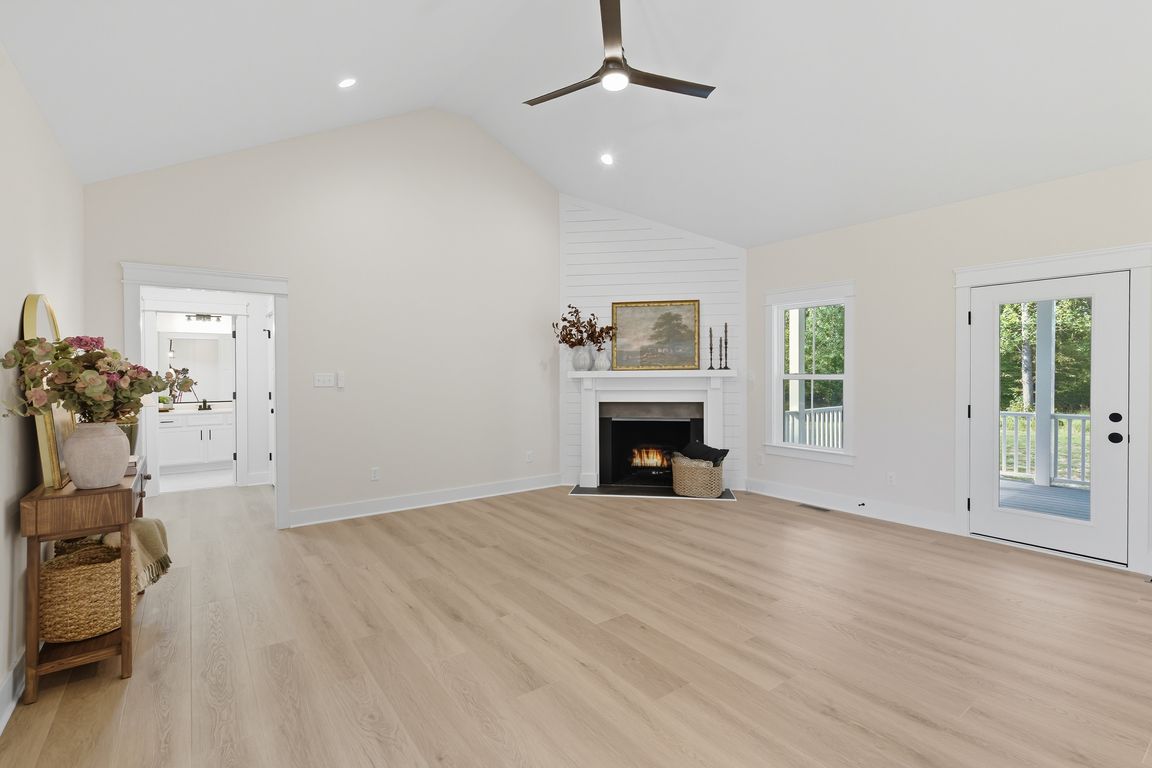
New construction
$772,500
5beds
--sqft
195 Promise Ln, Bumpass, VA 23024
5beds
--sqft
Single family residence
Built in 2025
0.80 Acres
2 Attached garage spaces
$528 annually HOA fee
What's special
Gas fireplaceFarmhouse sinkMain-level primary suiteVaulted family roomOpen-concept floor planShiplap designConditioned crawl space
Welcome to Noah’s Landing at Lake Anna, where timeless design meets modern lake living. Built by J.D. Goodman Builder Inc., this brand-new Craftsman-style home is thoughtfully positioned on a prominent corner lot with seasonal lake views and lake access on the highly desirable private side of Lake Anna. Inside, every detail ...
- 10 days |
- 374 |
- 16 |
Source: Bright MLS,MLS#: VALA2008692
Travel times
Living Room
Kitchen
Primary Bedroom
Zillow last checked: 7 hours ago
Listing updated: October 04, 2025 at 01:39am
Listed by:
Daune Zook 804-852-6454,
Samson Properties
Source: Bright MLS,MLS#: VALA2008692
Facts & features
Interior
Bedrooms & bathrooms
- Bedrooms: 5
- Bathrooms: 4
- Full bathrooms: 4
- Main level bathrooms: 4
- Main level bedrooms: 5
Rooms
- Room types: Dining Room, Primary Bedroom, Bedroom 2, Bedroom 3, Bedroom 4, Bedroom 5, Kitchen, Family Room, Bathroom 2, Bathroom 3, Primary Bathroom, Full Bath
Primary bedroom
- Features: Attached Bathroom, Ceiling Fan(s), Flooring - Luxury Vinyl Plank, Walk-In Closet(s)
- Level: Main
- Area: 255 Square Feet
- Dimensions: 17 x 15
Bedroom 2
- Features: Flooring - Luxury Vinyl Plank, Ceiling Fan(s)
- Level: Main
- Area: 182 Square Feet
- Dimensions: 14 x 13
Bedroom 3
- Features: Flooring - Luxury Vinyl Plank, Ceiling Fan(s)
- Level: Main
- Area: 156 Square Feet
- Dimensions: 13 x 12
Bedroom 4
- Features: Walk-In Closet(s), Ceiling Fan(s), Flooring - Luxury Vinyl Plank, Attached Bathroom
- Level: Main
- Area: 204 Square Feet
- Dimensions: 17 x 12
Bedroom 5
- Features: Attached Bathroom, Ceiling Fan(s), Flooring - Luxury Vinyl Plank
- Level: Main
- Area: 285 Square Feet
- Dimensions: 19 x 15
Primary bathroom
- Features: Bathroom - Walk-In Shower, Double Sink, Flooring - Ceramic Tile
- Level: Main
- Area: 84 Square Feet
- Dimensions: 12 x 7
Bathroom 2
- Features: Flooring - Ceramic Tile, Bathroom - Tub Shower
- Level: Main
- Area: 96 Square Feet
- Dimensions: 12 x 8
Bathroom 3
- Features: Flooring - Luxury Vinyl Plank, Bathroom - Tub Shower
- Level: Main
- Area: 70 Square Feet
- Dimensions: 10 x 7
Dining room
- Features: Flooring - Luxury Vinyl Tile
- Level: Main
- Area: 180 Square Feet
- Dimensions: 15 x 12
Family room
- Features: Cathedral/Vaulted Ceiling, Ceiling Fan(s), Fireplace - Gas
- Level: Main
- Area: 361 Square Feet
- Dimensions: 19 x 19
Other
- Features: Flooring - Luxury Vinyl Plank, Bathroom - Tub Shower
- Level: Main
- Area: 70 Square Feet
- Dimensions: 10 x 7
Kitchen
- Features: Countertop(s) - Quartz, Flooring - Luxury Vinyl Plank, Kitchen - Propane Cooking, Recessed Lighting, Pantry
- Level: Main
- Area: 192 Square Feet
- Dimensions: 16 x 12
Heating
- Heat Pump, Electric
Cooling
- Central Air, Heat Pump, Electric
Appliances
- Included: Dishwasher, Exhaust Fan, Instant Hot Water, Microwave, Oven/Range - Gas, Water Heater
- Laundry: Has Laundry, Main Level
Features
- Bathroom - Walk-In Shower, Bathroom - Tub Shower, Built-in Features, Ceiling Fan(s), Combination Dining/Living, Entry Level Bedroom, Family Room Off Kitchen, Open Floorplan, Kitchen - Gourmet, Pantry, Primary Bath(s), Recessed Lighting, Upgraded Countertops, Walk-In Closet(s), 9'+ Ceilings, Dry Wall, Vaulted Ceiling(s)
- Flooring: Ceramic Tile, Luxury Vinyl
- Doors: Double Entry
- Windows: Vinyl Clad
- Has basement: No
- Has fireplace: No
Interior area
- Total structure area: 0
- Finished area above ground: 0
- Finished area below ground: 0
Video & virtual tour
Property
Parking
- Total spaces: 4
- Parking features: Garage Faces Side, Garage Door Opener, Asphalt, Attached, Driveway
- Attached garage spaces: 2
- Uncovered spaces: 2
Accessibility
- Accessibility features: Accessible Doors
Features
- Levels: One and One Half
- Stories: 1.5
- Patio & porch: Porch, Screened
- Exterior features: Rain Gutters, Flood Lights
- Pool features: None
- Has view: Yes
- View description: Lake, Limited
- Has water view: Yes
- Water view: Lake
- Waterfront features: Lake, Boat - Powered, Fishing Allowed, Canoe/Kayak, Private Access, Waterski/Wakeboard
- Body of water: Lake Anna
Lot
- Size: 0.8 Acres
- Features: Cleared, Corner Lot
Details
- Additional structures: Above Grade, Below Grade
- Parcel number: 63C 1 167
- Zoning: R2
- Special conditions: Standard
Construction
Type & style
- Home type: SingleFamily
- Architectural style: Craftsman
- Property subtype: Single Family Residence
Materials
- Frame, Stick Built, Vinyl Siding
- Foundation: Crawl Space
- Roof: Shingle
Condition
- Excellent
- New construction: Yes
- Year built: 2025
Details
- Builder name: JD Goodman Builder, Inc.
Utilities & green energy
- Sewer: No Sewer System
- Water: None
- Utilities for property: Propane, Fiber Optic
Community & HOA
Community
- Subdivision: Noah's Landing
HOA
- Has HOA: Yes
- Amenities included: Basketball Court, Beach Access, Boat Ramp, Boat Dock/Slip, Jogging Path, Lake, Tennis Court(s), Volleyball Courts, Water/Lake Privileges
- Services included: Recreation Facility, Pier/Dock Maintenance, Road Maintenance
- HOA fee: $528 annually
Location
- Region: Bumpass
Financial & listing details
- Tax assessed value: $768,000
- Annual tax amount: $484
- Date on market: 10/4/2025
- Listing agreement: Exclusive Right To Sell
- Ownership: Fee Simple