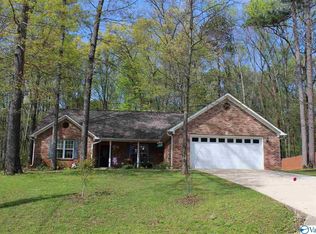Sold for $255,000
Zestimate®
$255,000
195 Raspberry Way, Madison, AL 35757
3beds
1,565sqft
Single Family Residence
Built in 1999
0.4 Acres Lot
$255,000 Zestimate®
$163/sqft
$1,726 Estimated rent
Home value
$255,000
$242,000 - $268,000
$1,726/mo
Zestimate® history
Loading...
Owner options
Explore your selling options
What's special
Adorable 3 BDRM/2 BA full brick home on a shaded, mature lot located in cul-de-sac convenient to Clift Farms, Redstone Arsenal, Toyota, Facebook and much more. Fresh paint throughout and hardwood flooring throughout house, except for tile in wet areas. Spacious great RM w/FP & double trey ceiling. French doors in dining, open to large patio. Fully fenced huge back yard surrounded by tranquil forest, providing a secluded sanctuary. Master suite offers walk in closet, trey ceiling & double vanity. Detached storage building included. Roof & W.H. less than 6 years old.
Zillow last checked: 8 hours ago
Listing updated: October 06, 2025 at 10:29am
Listed by:
Blake Johnson 256-497-4129,
Keller Williams Realty Madison
Bought with:
Blake Johnson, 124644
Keller Williams Realty Madison
Source: ValleyMLS,MLS#: 21897050
Facts & features
Interior
Bedrooms & bathrooms
- Bedrooms: 3
- Bathrooms: 2
- Full bathrooms: 2
Primary bedroom
- Features: Ceiling Fan(s)
- Level: First
- Area: 169
- Dimensions: 13 x 13
Bedroom 2
- Features: Ceiling Fan(s), Wood Floor
- Level: First
- Area: 121
- Dimensions: 11 x 11
Bedroom 3
- Features: Ceiling Fan(s), Wood Floor
- Level: First
- Area: 121
- Dimensions: 11 x 11
Dining room
- Features: Wood Floor
- Level: First
- Area: 154
- Dimensions: 11 x 14
Kitchen
- Features: Tile
- Level: First
- Area: 110
- Dimensions: 10 x 11
Living room
- Features: Ceiling Fan(s), Wood Floor
- Level: First
- Area: 289
- Dimensions: 17 x 17
Laundry room
- Features: Wood Floor
- Level: First
- Area: 30
- Dimensions: 5 x 6
Heating
- Central 1
Cooling
- Central 1
Features
- Has basement: No
- Has fireplace: Yes
- Fireplace features: Gas Log
Interior area
- Total interior livable area: 1,565 sqft
Property
Parking
- Parking features: Driveway-Concrete, Garage-Attached, Garage-Two Car, Oversized
Features
- Levels: One
- Stories: 1
Lot
- Size: 0.40 Acres
Details
- Parcel number: 1503050003 068.064
Construction
Type & style
- Home type: SingleFamily
- Architectural style: Ranch
- Property subtype: Single Family Residence
Materials
- Foundation: Slab
Condition
- New construction: No
- Year built: 1999
Utilities & green energy
- Sewer: Septic Tank
- Water: Public
Community & neighborhood
Location
- Region: Madison
- Subdivision: Timber Cove
Price history
| Date | Event | Price |
|---|---|---|
| 10/3/2025 | Sold | $255,000-5.2%$163/sqft |
Source: | ||
| 9/7/2025 | Pending sale | $269,000$172/sqft |
Source: | ||
| 8/22/2025 | Listed for sale | $269,000+77%$172/sqft |
Source: | ||
| 10/30/2009 | Sold | $152,000+4.8%$97/sqft |
Source: Agent Provided Report a problem | ||
| 6/4/2007 | Sold | $145,000$93/sqft |
Source: Public Record Report a problem | ||
Public tax history
| Year | Property taxes | Tax assessment |
|---|---|---|
| 2025 | $605 +4.3% | $21,080 +4.2% |
| 2024 | $580 +4.7% | $20,240 +4.4% |
| 2023 | $554 -4.3% | $19,380 +11.9% |
Find assessor info on the county website
Neighborhood: 35757
Nearby schools
GreatSchools rating
- 9/10Endeavor Elementary SchoolGrades: PK-5Distance: 1.4 mi
- 10/10Monrovia Middle SchoolGrades: 6-8Distance: 3 mi
- 6/10Sparkman High SchoolGrades: 10-12Distance: 3.5 mi
Schools provided by the listing agent
- Elementary: Endeavor Elementary
- Middle: Monrovia
- High: Sparkman
Source: ValleyMLS. This data may not be complete. We recommend contacting the local school district to confirm school assignments for this home.
Get pre-qualified for a loan
At Zillow Home Loans, we can pre-qualify you in as little as 5 minutes with no impact to your credit score.An equal housing lender. NMLS #10287.
Sell for more on Zillow
Get a Zillow Showcase℠ listing at no additional cost and you could sell for .
$255,000
2% more+$5,100
With Zillow Showcase(estimated)$260,100
