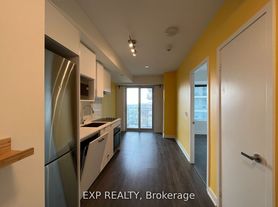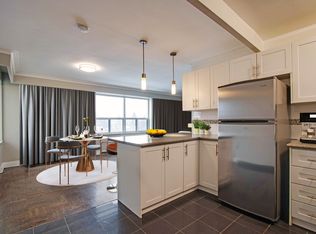Luxury Midtown Condo at Yonge & Eglinton. Stylish and modern 1 Bedroom + Den with 2 full bathrooms and a sun-filled south exposure, offering breathtaking, unobstructed views of the Toronto skyline. $10,000 in premium upgrades: tile, flooring, custom shower, cabinetry, kitchen finishes, and trim. Wide plank laminate floors. Floor-to-ceiling windows with installed blinds. Contemporary kitchen with built-in stainless steel appliances: fridge, wall oven, microwave, range hood, cooktop, stone countertops, and quartz windowsills. Ensuite washer & dryer. Amenities: The exclusive Broadway Club features over 18,000 sq. ft. of indoor amenities and 10,000+ sq. ft. of outdoor space, including: Indoor & outdoor pools State-of-the-art fitness centre Party room with chefs kitchen Amphitheater, lounge spaces & more. Just steps to the LRT, Subway, shops, restaurants, and everything Midtown has to offer
Apartment for rent
C$2,400/mo
195 Redpath Ave #2109, Toronto, ON M4P 0E4
2beds
Price may not include required fees and charges.
Apartment
Available now
No pets
Central air
In unit laundry
-- Parking
Forced air, other
What's special
Sun-filled south exposurePremium upgradesWide plank laminate floorsFloor-to-ceiling windowsContemporary kitchenBuilt-in stainless steel appliancesStone countertops
- 22 hours
- on Zillow |
- -- |
- -- |
Travel times
Renting now? Get $1,000 closer to owning
Unlock a $400 renter bonus, plus up to a $600 savings match when you open a Foyer+ account.
Offers by Foyer; terms for both apply. Details on landing page.
Facts & features
Interior
Bedrooms & bathrooms
- Bedrooms: 2
- Bathrooms: 2
- Full bathrooms: 2
Heating
- Forced Air, Other
Cooling
- Central Air
Appliances
- Included: Dryer, Washer
- Laundry: In Unit, In-Suite Laundry
Property
Parking
- Details: Contact manager
Features
- Exterior features: Balcony, Building Insurance included in rent, Common Elements included in rent, Concierge, Concierge/Security, Guest Suites, Gym, Heating included in rent, Heating system: Forced Air, In-Suite Laundry, Lot Features: Public Transit, Open Balcony, Outdoor Pool, Party Room/Meeting Room, Pets - No, Public Transit, TSCC, View Type: Panoramic, View Type: Skyline, Water included in rent
Construction
Type & style
- Home type: Apartment
- Property subtype: Apartment
Utilities & green energy
- Utilities for property: Water
Building
Management
- Pets allowed: No
Community & HOA
Community
- Features: Fitness Center, Pool
HOA
- Amenities included: Fitness Center, Pool
Location
- Region: Toronto
Financial & listing details
- Lease term: Contact For Details
Price history
Price history is unavailable.
Neighborhood: Mount Pleasant West
There are 5 available units in this apartment building

