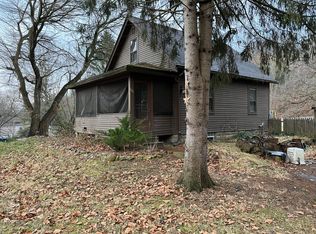Closed
$400,000
195 Richs Dugway Rd, Rochester, NY 14625
4beds
1,976sqft
Single Family Residence
Built in 1957
0.33 Acres Lot
$411,100 Zestimate®
$202/sqft
$2,741 Estimated rent
Home value
$411,100
$391,000 - $436,000
$2,741/mo
Zestimate® history
Loading...
Owner options
Explore your selling options
What's special
Pristine 4-bedroom, 3 full bath home with a stunning all-new kitchen located in the sought-after Penfield School District on a quiet street with a huge backyard. Move-in ready with thoughtful, high-quality upgrades throughout—everything has been done for you. If your dream is to walk in, unpack, and enjoy, this is the one.
The home has been updated with a brand new kitchen featuring Corian countertops, a large island with breakfast bar, subway tile backsplash, stainless steel appliances, and recessed lighting. Sliding doors open to a paver patio and firepit, great for outdoor entertaining.
Built-in bookcases with granite tops and a cultured stone accent wall add both function and character to the living room.
Spacious Layout! One of the standout features is the large upstairs bonus room—perfect as a playroom, office, or extra bedroom.
The primary suite offers plenty of space, a walk-in closet, ductless split heating and cooling, and a private bathroom with radiant heated floors. Three additional substantial bedrooms and 2 additional full baths provide great space and flexibility.
Recent upgrades include a GAF CertainTeed architectural roof (2023) with snow and ice shield, new windows throughout, and vinyl siding backed with 1½” foam board insulation for improved energy efficiency. The home also features a Rheem forced-air furnace with built-in humidifier (90% efficient), a 50-gallon hot water tank installed in January 2025, and a high-efficiency LOPI wood stove with variable speed fan.
The partially finished lower level includes laundry, living space, and a 530 sq. ft. crawlspace with 5–5.5 ft. ceiling height for additional storage. The attached garage has been fully upgraded with drywall, insulation, and a new side entry door. Total square footage includes an additional 139 finished sq. ft. not yet reflected in current records. Delayed neg. on file Offers will be reviewed on 8.6.25-DO NOT WAIT!
Zillow last checked: 8 hours ago
Listing updated: September 18, 2025 at 10:09am
Listed by:
Jeffrey A. Scofield 585-279-8252,
RE/MAX Plus,
Joycelyn Catino 585-279-8252,
RE/MAX Plus
Bought with:
Robert G. Jones, 10401371620
Coldwell Banker Custom Realty
Source: NYSAMLSs,MLS#: R1626125 Originating MLS: Rochester
Originating MLS: Rochester
Facts & features
Interior
Bedrooms & bathrooms
- Bedrooms: 4
- Bathrooms: 3
- Full bathrooms: 3
- Main level bathrooms: 2
- Main level bedrooms: 3
Heating
- Gas, Forced Air, Radiant Floor
Cooling
- Central Air
Appliances
- Included: Dryer, Dishwasher, Gas Cooktop, Gas Oven, Gas Range, Gas Water Heater, Refrigerator, Washer
- Laundry: In Basement
Features
- Breakfast Bar, Ceiling Fan(s), Eat-in Kitchen, Kitchen Island, Pantry, Sliding Glass Door(s), Storage, Solid Surface Counters, Bedroom on Main Level, Bath in Primary Bedroom, Main Level Primary, Primary Suite
- Flooring: Carpet, Ceramic Tile, Resilient, Varies
- Doors: Sliding Doors
- Windows: Thermal Windows
- Basement: Partially Finished
- Number of fireplaces: 1
Interior area
- Total structure area: 1,976
- Total interior livable area: 1,976 sqft
Property
Parking
- Total spaces: 1.5
- Parking features: Attached, Garage
- Attached garage spaces: 1.5
Features
- Patio & porch: Patio
- Exterior features: Blacktop Driveway, Play Structure, Patio
Lot
- Size: 0.33 Acres
- Dimensions: 50 x 180
- Features: Near Public Transit, Rectangular, Rectangular Lot, Residential Lot, Wooded
Details
- Additional structures: Shed(s), Storage
- Parcel number: 2620001230900002051000
- Special conditions: Standard
Construction
Type & style
- Home type: SingleFamily
- Architectural style: Cape Cod,Colonial
- Property subtype: Single Family Residence
Materials
- Foam Insulation, Vinyl Siding, PEX Plumbing
- Foundation: Block
- Roof: Asphalt
Condition
- Resale
- Year built: 1957
Utilities & green energy
- Electric: Circuit Breakers
- Sewer: Connected
- Water: Connected, Public
- Utilities for property: Cable Available, Electricity Connected, High Speed Internet Available, Sewer Connected, Water Connected
Community & neighborhood
Location
- Region: Rochester
- Subdivision: Landing Heights
Other
Other facts
- Listing terms: Cash,Conventional,FHA,VA Loan
Price history
| Date | Event | Price |
|---|---|---|
| 9/17/2025 | Sold | $400,000+33.4%$202/sqft |
Source: | ||
| 8/8/2025 | Pending sale | $299,900$152/sqft |
Source: | ||
| 7/30/2025 | Listed for sale | $299,900+114.2%$152/sqft |
Source: | ||
| 7/31/2013 | Sold | $140,000+0.1%$71/sqft |
Source: | ||
| 7/25/2013 | Listed for sale | $139,900$71/sqft |
Source: RE/MAX Plus #R218832 Report a problem | ||
Public tax history
| Year | Property taxes | Tax assessment |
|---|---|---|
| 2024 | -- | $170,100 |
| 2023 | -- | $170,100 +10.2% |
| 2022 | -- | $154,400 |
Find assessor info on the county website
Neighborhood: 14625
Nearby schools
GreatSchools rating
- 8/10Indian Landing Elementary SchoolGrades: K-5Distance: 0.3 mi
- 7/10Bay Trail Middle SchoolGrades: 6-8Distance: 2.1 mi
- 8/10Penfield Senior High SchoolGrades: 9-12Distance: 2.8 mi
Schools provided by the listing agent
- District: Penfield
Source: NYSAMLSs. This data may not be complete. We recommend contacting the local school district to confirm school assignments for this home.
