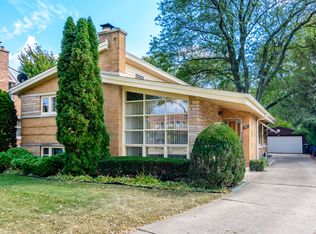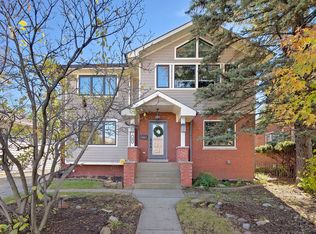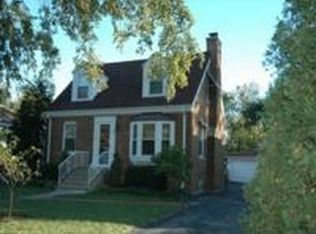Closed
$385,000
195 Ridgewood Rd, Riverside, IL 60546
4beds
1,199sqft
Single Family Residence
Built in 1911
-- sqft lot
$389,300 Zestimate®
$321/sqft
$3,127 Estimated rent
Home value
$389,300
$350,000 - $432,000
$3,127/mo
Zestimate® history
Loading...
Owner options
Explore your selling options
What's special
Welcome to this charming home featuring classic coved ceilings, original hardwood floors, and well-preserved woodwork and doors. Enjoy cozy evenings by the wood-burning fireplace in the inviting living room, and host memorable meals in the separate formal dining room. The main level also includes a full bathroom with heat lamp and linen closet, plus a kitchen designed for convenience with roll-out shelves. The finished basement expands your living space with a second full bathroom, laundry room, family room, office or fourth bedroom, extra workout/playroom, and a utility area complete with workbench. Ideally located just a short walk to the Metra train, Brookfield Zoo, Kiwanis Park, schools, restaurants, shops, and the farmer's market. There is so much joy to be had in this lovely community and this adorable home!
Zillow last checked: 8 hours ago
Listing updated: August 06, 2025 at 01:01am
Listing courtesy of:
Agnes Halmon 708-209-6246,
@properties Christie's International Real Estate
Bought with:
Michelle Galindo
Baird & Warner
Source: MRED as distributed by MLS GRID,MLS#: 12404988
Facts & features
Interior
Bedrooms & bathrooms
- Bedrooms: 4
- Bathrooms: 2
- Full bathrooms: 2
Primary bedroom
- Features: Flooring (Hardwood)
- Level: Main
- Area: 132 Square Feet
- Dimensions: 12X11
Bedroom 2
- Features: Flooring (Hardwood)
- Level: Main
- Area: 132 Square Feet
- Dimensions: 12X11
Bedroom 3
- Features: Flooring (Hardwood)
- Level: Main
- Area: 120 Square Feet
- Dimensions: 12X10
Bedroom 4
- Features: Flooring (Vinyl)
- Level: Basement
- Area: 144 Square Feet
- Dimensions: 12X12
Bonus room
- Level: Basement
- Area: 156 Square Feet
- Dimensions: 13X12
Dining room
- Features: Flooring (Hardwood)
- Level: Main
- Area: 176 Square Feet
- Dimensions: 16X11
Enclosed porch
- Level: Main
- Area: 154 Square Feet
- Dimensions: 22X7
Family room
- Features: Flooring (Vinyl)
- Level: Basement
- Area: 368 Square Feet
- Dimensions: 23X16
Kitchen
- Level: Main
- Area: 126 Square Feet
- Dimensions: 14X9
Laundry
- Level: Basement
- Area: 63 Square Feet
- Dimensions: 9X7
Living room
- Features: Flooring (Hardwood)
- Level: Main
- Area: 266 Square Feet
- Dimensions: 19X14
Heating
- Steam
Cooling
- Small Duct High Velocity
Appliances
- Included: Range, Dishwasher, Refrigerator, Washer, Dryer
Features
- 1st Floor Bedroom, 1st Floor Full Bath, Separate Dining Room
- Flooring: Hardwood
- Basement: Finished,Full,Daylight
- Number of fireplaces: 2
- Fireplace features: Wood Burning, Gas Starter, Family Room, Living Room
Interior area
- Total structure area: 2,398
- Total interior livable area: 1,199 sqft
- Finished area below ground: 1,000
Property
Parking
- Total spaces: 2
- Parking features: Asphalt, Garage Door Opener, On Site, Garage Owned, Detached, Garage
- Garage spaces: 2
- Has uncovered spaces: Yes
Accessibility
- Accessibility features: No Disability Access
Features
- Stories: 1
Lot
- Dimensions: 55 X 168 X 50 X 167
Details
- Parcel number: 15354010050000
- Special conditions: None
Construction
Type & style
- Home type: SingleFamily
- Architectural style: Bungalow
- Property subtype: Single Family Residence
Materials
- Other
Condition
- New construction: No
- Year built: 1911
Utilities & green energy
- Sewer: Public Sewer
- Water: Lake Michigan, Public
Community & neighborhood
Community
- Community features: Park, Curbs, Sidewalks, Street Lights, Street Paved
Location
- Region: Riverside
- Subdivision: Hollywood
Other
Other facts
- Listing terms: Conventional
- Ownership: Fee Simple
Price history
| Date | Event | Price |
|---|---|---|
| 7/31/2025 | Sold | $385,000-7.2%$321/sqft |
Source: | ||
| 7/29/2025 | Pending sale | $415,000$346/sqft |
Source: | ||
| 7/1/2025 | Contingent | $415,000$346/sqft |
Source: | ||
| 6/27/2025 | Listed for sale | $415,000+19.4%$346/sqft |
Source: | ||
| 4/6/2005 | Sold | $347,500+120.6%$290/sqft |
Source: Public Record Report a problem | ||
Public tax history
| Year | Property taxes | Tax assessment |
|---|---|---|
| 2023 | $8,337 -16.6% | $29,376 -0.4% |
| 2022 | $9,991 +3.7% | $29,503 |
| 2021 | $9,633 +2.5% | $29,503 |
Find assessor info on the county website
Neighborhood: 60546
Nearby schools
GreatSchools rating
- 9/10Hollywood Elementary SchoolGrades: PK-5Distance: 0.2 mi
- 8/10L J Hauser Jr High SchoolGrades: 6-8Distance: 0.5 mi
- 10/10Riverside Brookfield Twp High SchoolGrades: 9-12Distance: 0.1 mi
Schools provided by the listing agent
- Elementary: Multiple Selection
- Middle: L J Hauser Junior High School
- High: Riverside Brookfield Twp Senior
- District: 96
Source: MRED as distributed by MLS GRID. This data may not be complete. We recommend contacting the local school district to confirm school assignments for this home.
Get a cash offer in 3 minutes
Find out how much your home could sell for in as little as 3 minutes with a no-obligation cash offer.
Estimated market value$389,300
Get a cash offer in 3 minutes
Find out how much your home could sell for in as little as 3 minutes with a no-obligation cash offer.
Estimated market value
$389,300


