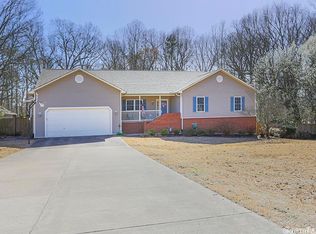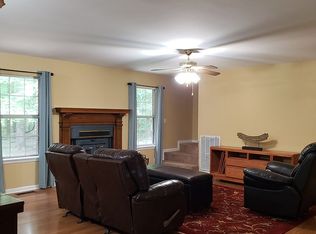Nestled on 2.5 acres surrounded by lush nature this home has it all! With an open floor plan natural light flows throughout! This home offers NEW flooring, fresh paint, TWO living areas, updated kitchen w/granite countertops, walk-in pantry, and lovely breakfast room with bay windows and bench seating. Master suite features double doors, spacious closet and an amazing bathtub! Need a room and a bath downstairs? We got it! Need a shop? We have one! 26 X 34 with electricity! Come see! Agents pls see rmrks.
This property is off market, which means it's not currently listed for sale or rent on Zillow. This may be different from what's available on other websites or public sources.

