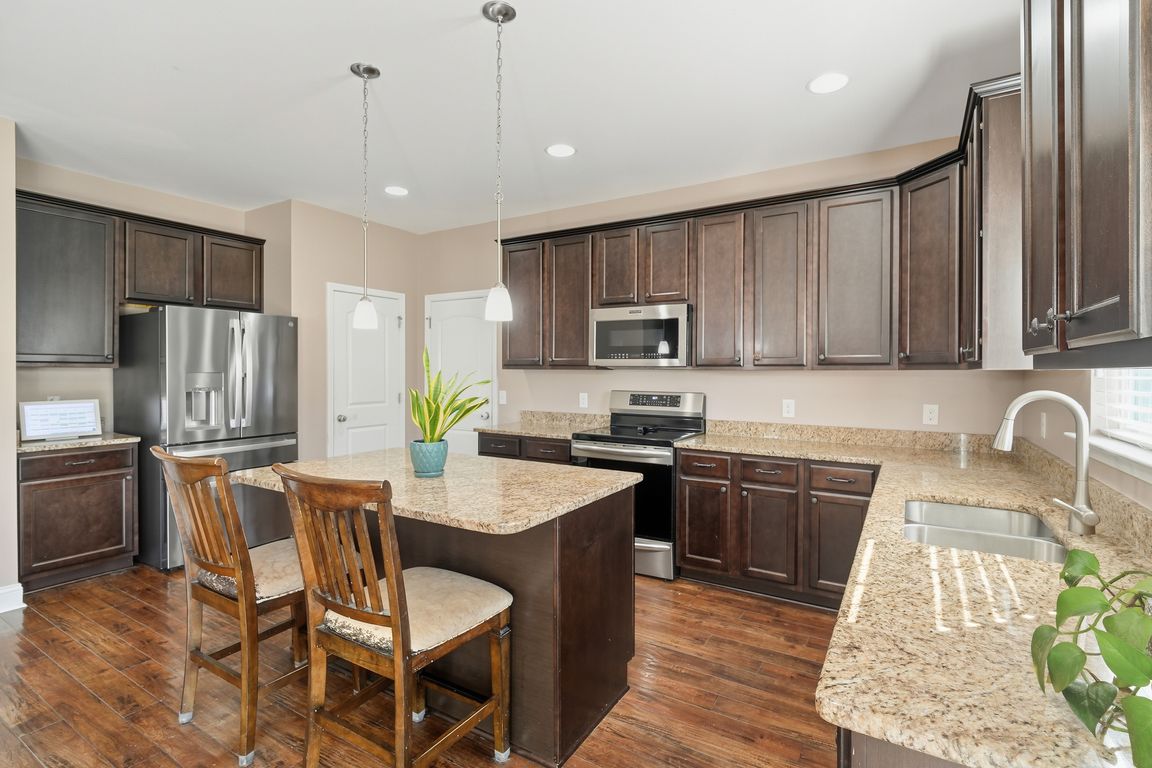
Active
$449,900
4beds
3,385sqft
195 Sail Maker Ln, Richmond Hill, GA 31324
4beds
3,385sqft
Single family residence
Built in 2015
6,995 sqft
3 Garage spaces
$133 price/sqft
$600 annually HOA fee
What's special
Private backyardOversized great roomGenerous sized closetsLarge primary suiteMain-level diningLaundry roomAmple storage
Looking for a lot of space in a GREAT location? Come check out 195 Sail Maker Ln in Creekside in Richmond Hill. This home is centrally located to schools, athletic complexes, parks, shopping and dining…and even a golf course! Off the beaten path but minutes from 1-95, making the commute to Ft. Stewart, Hunter ...
- 1 day |
- 233 |
- 4 |
Likely to sell faster than
Source: Hive MLS,MLS#: SA341746 Originating MLS: Savannah Multi-List Corporation
Originating MLS: Savannah Multi-List Corporation
Travel times
Living Room
Kitchen
Dining Room
Breakfast Nook
Primary Bedroom
Primary Bathroom
Backyard
Zillow last checked: 7 hours ago
Listing updated: October 16, 2025 at 05:00pm
Listed by:
Ashley Johnson 336-455-2128,
eXp Realty LLC
Source: Hive MLS,MLS#: SA341746 Originating MLS: Savannah Multi-List Corporation
Originating MLS: Savannah Multi-List Corporation
Facts & features
Interior
Bedrooms & bathrooms
- Bedrooms: 4
- Bathrooms: 3
- Full bathrooms: 2
- 1/2 bathrooms: 1
- Main level bathrooms: 1
Primary bedroom
- Description: Flooring: Carpet
- Level: Upper
- Dimensions: 0 x 0
Bedroom 1
- Description: Flooring: Carpet
- Level: Upper
- Dimensions: 0 x 0
Bedroom 2
- Description: Flooring: Carpet
- Level: Upper
- Dimensions: 0 x 0
Bedroom 3
- Description: Flooring: Carpet
- Level: Upper
- Dimensions: 0 x 0
Bedroom 4
- Description: Flooring: Carpet
- Level: Upper
- Dimensions: 0 x 0
Primary bathroom
- Level: Upper
- Dimensions: 0 x 0
Bathroom 2
- Level: Upper
- Dimensions: 0 x 0
Other
- Features: Butler's Pantry
- Level: Main
- Dimensions: 0 x 0
Dining room
- Level: Main
- Dimensions: 0 x 0
Kitchen
- Level: Main
- Dimensions: 0 x 0
Laundry
- Level: Upper
- Dimensions: 0 x 0
Living room
- Level: Main
- Dimensions: 0 x 0
Living room
- Level: Main
- Dimensions: 0 x 0
Study
- Level: Upper
- Dimensions: 0 x 0
Heating
- Electric, Heat Pump
Cooling
- Central Air, Electric
Appliances
- Included: Dishwasher, Electric Water Heater, Disposal, Microwave, Oven, Range
- Laundry: Washer Hookup, Dryer Hookup, Laundry Room
Features
- Butler's Pantry, Breakfast Area, Tray Ceiling(s), Double Vanity, Primary Suite, Recessed Lighting, Sitting Area in Primary, Upper Level Primary
Interior area
- Total interior livable area: 3,385 sqft
Video & virtual tour
Property
Parking
- Total spaces: 3
- Parking features: Attached, Garage Door Opener
- Garage spaces: 3
Features
- Patio & porch: Covered, Patio
- Exterior features: Covered Patio
- Pool features: Community
- Body of water: Sterling Creek
Lot
- Size: 6,995.74 Square Feet
Details
- Parcel number: 054082130
- Special conditions: Standard
Construction
Type & style
- Home type: SingleFamily
- Architectural style: A-Frame
- Property subtype: Single Family Residence
Materials
- Foundation: Concrete Perimeter
Condition
- New Construction
- New construction: Yes
- Year built: 2015
Utilities & green energy
- Electric: 110 Volts
- Sewer: Public Sewer
- Water: Public
- Utilities for property: Cable Available, Underground Utilities
Community & HOA
Community
- Features: Clubhouse, Community Pool, Fitness Center, Golf, Playground
- Subdivision: Creekside
HOA
- Has HOA: Yes
- HOA fee: $600 annually
Location
- Region: Richmond Hill
Financial & listing details
- Price per square foot: $133/sqft
- Tax assessed value: $423,400
- Annual tax amount: $4,738
- Date on market: 10/16/2025
- Listing terms: Cash,Conventional,FHA,VA Loan
- Ownership: Builder
- Road surface type: Asphalt