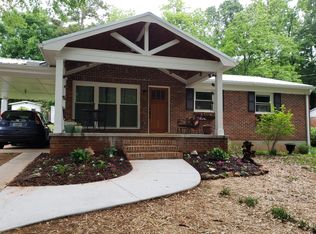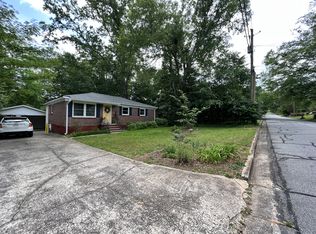Closed
$520,000
195 Sylvan Rd, Athens, GA 30606
3beds
1,344sqft
Single Family Residence
Built in 1954
0.34 Acres Lot
$529,000 Zestimate®
$387/sqft
$2,076 Estimated rent
Home value
$529,000
$450,000 - $619,000
$2,076/mo
Zestimate® history
Loading...
Owner options
Explore your selling options
What's special
Welcome to the heart of comfort and charm! This beautifully renovated 3-bedroom, 3-bathroom home is nestled in the heart of the highly desirable Hospital area of Athens just steps from the peaceful green spaces of Athens Regional Community Park. All on one level for effortless living, this home radiates comfort and charm from the moment you arrive. Step onto the lovely front patio, framed by classic stacked stone an ideal spot to sip your morning coffee or unwind with a glass of wine as the sun sets. Inside, rich hardwood floors flow throughout most of the home, offering timeless warmth with none of the upkeep of carpet. Each room feels light, airy, and inviting. Youll love the thoughtful layout, with two of the three spacious bedrooms featuring their own private baths perfect for guests or creating your own peaceful retreat. A covered carport with an attached storage closet makes day-to-day living even easier, offering both convenience and extra space. With a roof thats just five years old and a water heater thats practically brand new, you can move right in with peace of mind. Best of all, youre just a short half-mile stroll to all the beloved shops, cafes, and restaurants of Normaltown, and only minutes from vibrant downtown Athens. Full of personality, comfort, and character this home is truly a rare gem in one of Athens most walkable and welcoming neighborhoods. Come see it for yourself and feel right at home!
Zillow last checked: 9 hours ago
Listing updated: August 18, 2025 at 06:56am
Listed by:
Ashleigh Baker 706-207-0691,
Coldwell Banker Upchurch Realty
Bought with:
Nazmia Mahtab, 438379
Virtual Properties Realty.com
Source: GAMLS,MLS#: 10552058
Facts & features
Interior
Bedrooms & bathrooms
- Bedrooms: 3
- Bathrooms: 3
- Full bathrooms: 3
- Main level bathrooms: 3
- Main level bedrooms: 3
Dining room
- Features: Dining Rm/Living Rm Combo
Kitchen
- Features: Pantry, Solid Surface Counters
Heating
- Natural Gas
Cooling
- Electric
Appliances
- Included: Dishwasher, Dryer, Microwave, Refrigerator, Washer
- Laundry: Laundry Closet
Features
- Master On Main Level, Tile Bath
- Flooring: Hardwood, Tile, Vinyl
- Basement: Crawl Space
- Has fireplace: No
Interior area
- Total structure area: 1,344
- Total interior livable area: 1,344 sqft
- Finished area above ground: 1,344
- Finished area below ground: 0
Property
Parking
- Total spaces: 3
- Parking features: Attached, Carport, Off Street
- Has carport: Yes
Features
- Levels: One
- Stories: 1
- Patio & porch: Patio
Lot
- Size: 0.34 Acres
- Features: Corner Lot
Details
- Parcel number: 122A2 D001
Construction
Type & style
- Home type: SingleFamily
- Architectural style: Ranch
- Property subtype: Single Family Residence
Materials
- Brick
- Roof: Composition
Condition
- Updated/Remodeled
- New construction: No
- Year built: 1954
Utilities & green energy
- Sewer: Public Sewer
- Water: Public
- Utilities for property: Sewer Connected
Community & neighborhood
Community
- Community features: Playground, Sidewalks
Location
- Region: Athens
- Subdivision: Talmadge
HOA & financial
HOA
- Has HOA: No
- Services included: None
Other
Other facts
- Listing agreement: Exclusive Right To Sell
Price history
| Date | Event | Price |
|---|---|---|
| 8/8/2025 | Sold | $520,000-2.7%$387/sqft |
Source: | ||
| 7/9/2025 | Pending sale | $534,500$398/sqft |
Source: | ||
| 6/26/2025 | Price change | $534,500-4.5%$398/sqft |
Source: Hive MLS #1027702 Report a problem | ||
| 4/2/2025 | Price change | $559,900-3.4%$417/sqft |
Source: Hive MLS #1021069 Report a problem | ||
| 1/17/2025 | Price change | $579,900-6.5%$431/sqft |
Source: Hive MLS #1021069 Report a problem | ||
Public tax history
| Year | Property taxes | Tax assessment |
|---|---|---|
| 2024 | $5,717 +6.4% | $182,959 +6.4% |
| 2023 | $5,376 +41.9% | $172,021 +44.9% |
| 2022 | $3,788 +4.7% | $118,755 +10.6% |
Find assessor info on the county website
Neighborhood: 30606
Nearby schools
GreatSchools rating
- 7/10Chase Street Elementary SchoolGrades: PK-5Distance: 0.5 mi
- 7/10Clarke Middle SchoolGrades: 6-8Distance: 1.2 mi
- 6/10Clarke Central High SchoolGrades: 9-12Distance: 0.9 mi
Schools provided by the listing agent
- Elementary: Burks
- Middle: Clarke
- High: Clarke Central
Source: GAMLS. This data may not be complete. We recommend contacting the local school district to confirm school assignments for this home.
Get pre-qualified for a loan
At Zillow Home Loans, we can pre-qualify you in as little as 5 minutes with no impact to your credit score.An equal housing lender. NMLS #10287.
Sell with ease on Zillow
Get a Zillow Showcase℠ listing at no additional cost and you could sell for —faster.
$529,000
2% more+$10,580
With Zillow Showcase(estimated)$539,580

