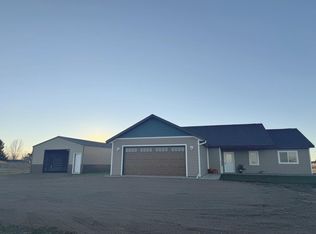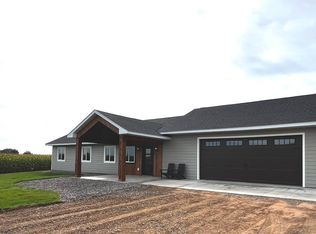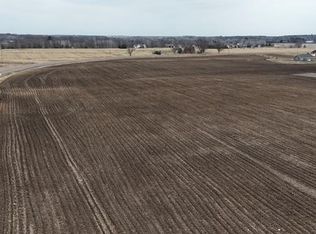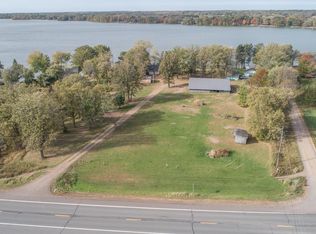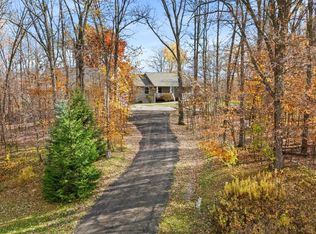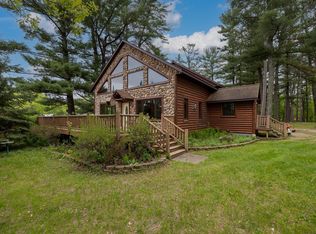This single-level acreage property in Mora is set up as a duplex with completely separate living spaces. Each unit offers 3 bedrooms, 2 bathrooms, and a spacious 22x24 two-stall garage. The property presents an ideal solution for buyers or families wanting to live close to each other while maintaining privacy. Both bathrooms feature elegant tiled floors and showers, while the kitchens come equipped with modern stainless steel appliances. Comfort is ensured year-round with in-floor heating and ductless mini splits for heating and air conditioning. The open layout design creates a welcoming atmosphere, complemented by a huge foyer and full-length outdoor concrete patio/porch on each side of the property. Set up your showing today!
Active
$499,900
1950 228th Ln W, Mora, MN 55051
6beds
2,880sqft
Est.:
Single Family Residence
Built in 2021
4.7 Acres Lot
$499,700 Zestimate®
$174/sqft
$-- HOA
What's special
- 214 days |
- 140 |
- 5 |
Zillow last checked: 8 hours ago
Listing updated: October 10, 2025 at 06:06am
Listed by:
Chuck Carstensen 612-290-3809,
RE/MAX Results,
Michelle Carstensen 651-226-2590
Source: NorthstarMLS as distributed by MLS GRID,MLS#: 6705223
Tour with a local agent
Facts & features
Interior
Bedrooms & bathrooms
- Bedrooms: 6
- Bathrooms: 4
- Full bathrooms: 2
- 3/4 bathrooms: 2
Rooms
- Room types: Kitchen, Living Room, Bedroom 1, Bedroom 2, Bedroom 3, Foyer
Bedroom 1
- Level: Main
- Area: 168 Square Feet
- Dimensions: 14x12
Bedroom 2
- Level: Main
- Area: 154 Square Feet
- Dimensions: 14x11
Bedroom 3
- Level: Main
- Area: 96 Square Feet
- Dimensions: 12x8
Foyer
- Level: Main
- Area: 192 Square Feet
- Dimensions: 16x12
Kitchen
- Level: Main
- Area: 240 Square Feet
- Dimensions: 20x12
Living room
- Level: Main
- Area: 360 Square Feet
- Dimensions: 24x15
Heating
- Boiler, Radiant Floor
Cooling
- Ductless Mini-Split
Appliances
- Included: Dishwasher, Water Osmosis System, Microwave, Range, Refrigerator, Stainless Steel Appliance(s)
Features
- Basement: None
- Has fireplace: No
Interior area
- Total structure area: 2,880
- Total interior livable area: 2,880 sqft
- Finished area above ground: 2,880
- Finished area below ground: 0
Property
Parking
- Total spaces: 4
- Parking features: Heated Garage
- Garage spaces: 4
- Details: Garage Dimensions (22x24 each)
Accessibility
- Accessibility features: None
Features
- Levels: One
- Stories: 1
- Patio & porch: Porch
Lot
- Size: 4.7 Acres
- Dimensions: 327 x 630
Details
- Foundation area: 2880
- Parcel number: 100419000
- Zoning description: Residential-Single Family
Construction
Type & style
- Home type: SingleFamily
- Property subtype: Single Family Residence
Materials
- Wood Siding
Condition
- Age of Property: 4
- New construction: No
- Year built: 2021
Utilities & green energy
- Gas: Other
- Sewer: Private Sewer
- Water: Well
Community & HOA
Community
- Subdivision: Hillman Acres
HOA
- Has HOA: No
Location
- Region: Mora
Financial & listing details
- Price per square foot: $174/sqft
- Annual tax amount: $7,560
- Date on market: 5/23/2025
- Cumulative days on market: 158 days
Estimated market value
$499,700
$475,000 - $525,000
$2,949/mo
Price history
Price history
| Date | Event | Price |
|---|---|---|
| 9/15/2025 | Price change | $499,900-5.7%$174/sqft |
Source: | ||
| 7/30/2025 | Price change | $529,900-1.9%$184/sqft |
Source: | ||
| 6/17/2025 | Price change | $539,900-1.8%$187/sqft |
Source: | ||
| 5/27/2025 | Listed for sale | $549,900$191/sqft |
Source: | ||
Public tax history
Public tax history
Tax history is unavailable.BuyAbility℠ payment
Est. payment
$2,575/mo
Principal & interest
$1938
Property taxes
$462
Home insurance
$175
Climate risks
Neighborhood: 55051
Nearby schools
GreatSchools rating
- 8/10Trailview Elementary SchoolGrades: PK-6Distance: 2.3 mi
- 8/10Mora SecondaryGrades: 7-12Distance: 2.9 mi
- NAFairview Elementary SchoolGrades: PK-2Distance: 3.5 mi
- Loading
- Loading
