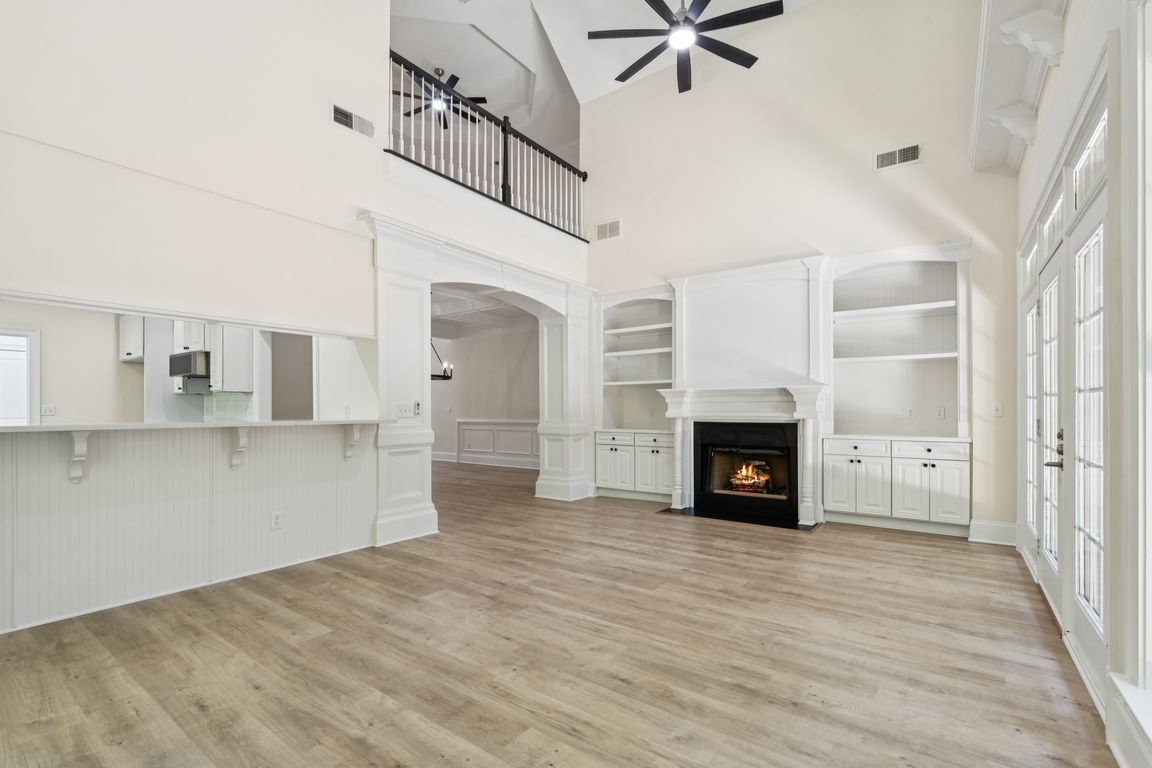
Active
$560,000
4beds
2,911sqft
1950 Buford Dam Rd APT 801, Cumming, GA 30041
4beds
2,911sqft
Townhouse, residential
Built in 2008
8,712 sqft
2 Garage spaces
$192 price/sqft
$325 monthly HOA fee
What's special
Modern light fixturesHome officeHigh-end finishesLuxurious primary suitePrivate side yardAmple cabinet spaceBrand-new kitchenaid appliances
Spacious End-Unit Townhome with Private Patio and Designer Upgrades! Welcome to this stunning 4-bedroom, 3-bath end-unit townhome offering an impressive 2,911 square feet of thoughtfully designed living space. Situated on a prime lot, this home features a rare, oversized private side yard. Step inside to discover a beautifully updated interior with ...
- 11 days |
- 470 |
- 17 |
Source: FMLS GA,MLS#: 7661217
Travel times
Living Room
Kitchen
Primary Bedroom
Zillow last checked: 7 hours ago
Listing updated: October 07, 2025 at 05:00am
Listing Provided by:
Willis Group Real Estate,
Keller Williams Realty Community Partners,
Jeff Moran,
Keller Williams Realty Community Partners
Source: FMLS GA,MLS#: 7661217
Facts & features
Interior
Bedrooms & bathrooms
- Bedrooms: 4
- Bathrooms: 3
- Full bathrooms: 3
- Main level bathrooms: 2
- Main level bedrooms: 2
Rooms
- Room types: Attic, Bathroom, Bedroom, Bonus Room, Dining Room, Family Room, Great Room, Kitchen, Laundry
Primary bedroom
- Features: Master on Main, Oversized Master
- Level: Master on Main, Oversized Master
Bedroom
- Features: Master on Main, Oversized Master
Primary bathroom
- Features: Separate Tub/Shower, Vaulted Ceiling(s), Whirlpool Tub
Dining room
- Features: Open Concept, Seats 12+
Kitchen
- Features: Breakfast Bar, Cabinets White, Pantry, Solid Surface Counters, View to Family Room
Heating
- Central, Forced Air
Cooling
- Ceiling Fan(s), Central Air
Appliances
- Included: Dishwasher, Disposal, Double Oven, Electric Oven, Gas Cooktop, Microwave
- Laundry: Laundry Room, Main Level, Mud Room, Sink
Features
- Bookcases, Coffered Ceiling(s), Crown Molding, Double Vanity, Entrance Foyer, High Ceilings 10 ft Main, Recessed Lighting, Vaulted Ceiling(s)
- Flooring: Carpet, Ceramic Tile, Luxury Vinyl
- Windows: Double Pane Windows
- Basement: None
- Number of fireplaces: 1
- Fireplace features: Factory Built, Gas Log, Gas Starter, Living Room
Interior area
- Total structure area: 2,911
- Total interior livable area: 2,911 sqft
- Finished area above ground: 2,911
- Finished area below ground: 0
Video & virtual tour
Property
Parking
- Total spaces: 4
- Parking features: Driveway, Garage, Garage Door Opener, Garage Faces Front, Kitchen Level
- Garage spaces: 2
- Has uncovered spaces: Yes
Accessibility
- Accessibility features: None
Features
- Levels: Two
- Stories: 2
- Patio & porch: Rear Porch
- Exterior features: Lighting, Private Yard, Rain Gutters
- Pool features: None
- Has spa: Yes
- Spa features: Bath, None
- Fencing: None
- Has view: Yes
- View description: Neighborhood, Trees/Woods
- Waterfront features: None
- Body of water: None
Lot
- Size: 8,712 Square Feet
- Features: Corner Lot, Front Yard, Landscaped, Level, Private
Details
- Additional structures: None
- Parcel number: 198 536
- Other equipment: None
- Horse amenities: None
Construction
Type & style
- Home type: Townhouse
- Architectural style: Craftsman
- Property subtype: Townhouse, Residential
- Attached to another structure: Yes
Materials
- Brick Veneer, HardiPlank Type
- Foundation: Slab
- Roof: Composition
Condition
- Resale
- New construction: No
- Year built: 2008
Utilities & green energy
- Electric: 110 Volts
- Sewer: Public Sewer
- Water: Public
- Utilities for property: Cable Available, Electricity Available, Natural Gas Available, Phone Available, Sewer Available, Underground Utilities, Water Available
Green energy
- Energy efficient items: None
- Energy generation: None
Community & HOA
Community
- Features: Curbs, Homeowners Assoc, Near Schools, Near Shopping, Street Lights
- Security: Smoke Detector(s)
- Subdivision: Townhouses At Lanier
HOA
- Has HOA: Yes
- Services included: Maintenance Grounds, Maintenance Structure, Pest Control, Termite, Trash
- HOA fee: $325 monthly
Location
- Region: Cumming
Financial & listing details
- Price per square foot: $192/sqft
- Tax assessed value: $538,840
- Annual tax amount: $4,462
- Date on market: 10/6/2025
- Ownership: Condominium
- Electric utility on property: Yes
- Road surface type: Asphalt