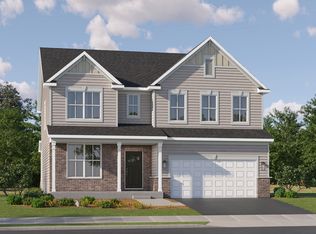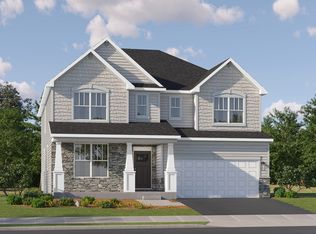Closed
$580,000
1950 Cosman Way, Algonquin, IL 60102
6beds
4,100sqft
Single Family Residence
Built in 1998
0.25 Acres Lot
$612,700 Zestimate®
$141/sqft
$4,321 Estimated rent
Home value
$612,700
$582,000 - $643,000
$4,321/mo
Zestimate® history
Loading...
Owner options
Explore your selling options
What's special
Highly sought area backing to open space. One of very few walk out basements in this great subdivision. Homes on this side do not come on the market often. 6beds 3full and 1 half bath. First floor includes formal living room, sep dining room,2 stry fam room, office, half bath, 3 season room, and laundry. Full finished walk out basement is perfect for multigenerational living, in law, au par, or teen retreat. Light and bright. This lower level includes 2 bedrooms, full bath, kitchenette and great living area. This home wont last. Quick walk across the field to K-8 grammar school. 3 car garage What more can you ask for?? Seller is willing to work with buyer for super quick close.
Zillow last checked: 8 hours ago
Listing updated: December 29, 2023 at 12:00am
Listing courtesy of:
Fran Dugo 224-623-2345,
Your Choice Real Estate Serv
Bought with:
John Quinn, SRES
Berkshire Hathaway HomeServices Prairie Path REALT
Kelly Muisenga, CSC
Berkshire Hathaway HomeServices Prairie Path REALT
Source: MRED as distributed by MLS GRID,MLS#: 11919280
Facts & features
Interior
Bedrooms & bathrooms
- Bedrooms: 6
- Bathrooms: 4
- Full bathrooms: 3
- 1/2 bathrooms: 1
Primary bedroom
- Features: Flooring (Carpet), Bathroom (Full, Double Sink, Tub & Separate Shwr)
- Level: Second
- Area: 286 Square Feet
- Dimensions: 13X22
Bedroom 2
- Features: Flooring (Carpet)
- Level: Second
- Area: 182 Square Feet
- Dimensions: 14X13
Bedroom 3
- Features: Flooring (Vinyl)
- Level: Second
- Area: 140 Square Feet
- Dimensions: 14X10
Bedroom 4
- Features: Flooring (Carpet)
- Level: Second
- Area: 110 Square Feet
- Dimensions: 11X10
Bedroom 5
- Level: Basement
- Area: 168 Square Feet
- Dimensions: 12X14
Bedroom 6
- Level: Basement
- Area: 120 Square Feet
- Dimensions: 10X12
Deck
- Level: Main
- Area: 132 Square Feet
- Dimensions: 12X11
Dining room
- Features: Flooring (Carpet)
- Level: Main
- Area: 132 Square Feet
- Dimensions: 11X12
Family room
- Features: Flooring (Hardwood)
- Level: Main
- Area: 238 Square Feet
- Dimensions: 14X17
Other
- Features: Flooring (Carpet)
- Level: Basement
- Area: 375 Square Feet
- Dimensions: 15X25
Foyer
- Features: Flooring (Hardwood)
- Level: Main
- Area: 80 Square Feet
- Dimensions: 10X8
Kitchen
- Features: Kitchen (Island), Flooring (Hardwood)
- Level: Main
- Area: 216 Square Feet
- Dimensions: 18X12
Kitchen 2nd
- Level: Basement
- Area: 136 Square Feet
- Dimensions: 8X17
Laundry
- Features: Flooring (Vinyl)
- Level: Main
- Area: 40 Square Feet
- Dimensions: 8X5
Living room
- Features: Flooring (Carpet)
- Level: Main
- Area: 168 Square Feet
- Dimensions: 14X12
Office
- Features: Flooring (Carpet)
- Level: Main
- Area: 140 Square Feet
- Dimensions: 14X10
Other
- Features: Flooring (Vinyl)
- Level: Basement
- Area: 117 Square Feet
- Dimensions: 13X9
Other
- Level: Basement
- Area: 98 Square Feet
- Dimensions: 14X7
Sun room
- Level: Main
- Area: 280 Square Feet
- Dimensions: 20X14
Heating
- Natural Gas, Forced Air
Cooling
- Central Air
Appliances
- Included: Dishwasher, Refrigerator, Washer, Dryer, Humidifier
Features
- Basement: Finished,Exterior Entry,Egress Window,Rec/Family Area,Sleeping Area,Storage Space,Walk-Up Access,Walk-Out Access
Interior area
- Total structure area: 0
- Total interior livable area: 4,100 sqft
Property
Parking
- Total spaces: 3
- Parking features: Asphalt, Garage Door Opener, On Site, Garage Owned, Attached, Garage
- Attached garage spaces: 3
- Has uncovered spaces: Yes
Accessibility
- Accessibility features: No Disability Access
Features
- Stories: 2
Lot
- Size: 0.25 Acres
- Dimensions: 90X120
Details
- Parcel number: 0305451002
- Special conditions: None
- Other equipment: Water-Softener Owned, Ceiling Fan(s), Sump Pump
Construction
Type & style
- Home type: SingleFamily
- Property subtype: Single Family Residence
Materials
- Vinyl Siding, Brick
- Roof: Asphalt
Condition
- New construction: No
- Year built: 1998
Utilities & green energy
- Sewer: Storm Sewer
- Water: Public
Community & neighborhood
Community
- Community features: Curbs, Sidewalks, Street Lights, Street Paved
Location
- Region: Algonquin
- Subdivision: Willoughby Farms Estates
HOA & financial
HOA
- Has HOA: Yes
- HOA fee: $555 annually
- Services included: None
Other
Other facts
- Listing terms: Conventional
- Ownership: Fee Simple w/ HO Assn.
Price history
| Date | Event | Price |
|---|---|---|
| 12/22/2023 | Sold | $580,000-3.3%$141/sqft |
Source: | ||
| 11/16/2023 | Contingent | $599,900$146/sqft |
Source: | ||
| 11/15/2023 | Listed for sale | $599,900$146/sqft |
Source: | ||
| 11/11/2023 | Contingent | $599,900$146/sqft |
Source: | ||
| 11/11/2023 | Listed for sale | $599,900$146/sqft |
Source: | ||
Public tax history
| Year | Property taxes | Tax assessment |
|---|---|---|
| 2024 | $10,353 +4.5% | $148,296 +11.1% |
| 2023 | $9,907 -2.6% | $133,432 +1.6% |
| 2022 | $10,168 +2.9% | $131,376 +5.9% |
Find assessor info on the county website
Neighborhood: 60102
Nearby schools
GreatSchools rating
- 6/10Westfield Community SchoolGrades: PK-8Distance: 0.2 mi
- 8/10Harry D Jacobs High SchoolGrades: 9-12Distance: 1.8 mi
Schools provided by the listing agent
- Elementary: Westfield Community School
- Middle: Westfield Community School
- High: H D Jacobs High School
- District: 300
Source: MRED as distributed by MLS GRID. This data may not be complete. We recommend contacting the local school district to confirm school assignments for this home.

Get pre-qualified for a loan
At Zillow Home Loans, we can pre-qualify you in as little as 5 minutes with no impact to your credit score.An equal housing lender. NMLS #10287.
Sell for more on Zillow
Get a free Zillow Showcase℠ listing and you could sell for .
$612,700
2% more+ $12,254
With Zillow Showcase(estimated)
$624,954
