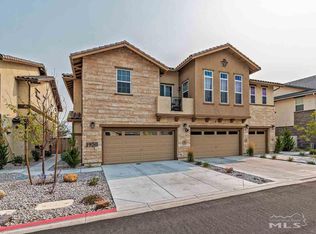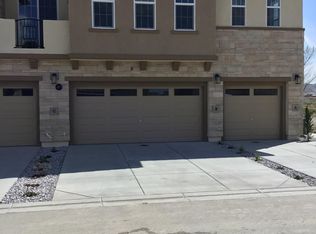Closed
$420,000
1950 Dark Horse Rd APT A, Reno, NV 89521
2beds
1,310sqft
Townhouse
Built in 2017
1,306.8 Square Feet Lot
$423,000 Zestimate®
$321/sqft
$2,685 Estimated rent
Home value
$423,000
$385,000 - $465,000
$2,685/mo
Zestimate® history
Loading...
Owner options
Explore your selling options
What's special
Bright and spacious end unit in desirable Damonte area community. There is loads of light coming into the greatroom and kitchen area. The kitchen has a pantry, stainless appliances, island with light pendants and granite counter tops. The primary bedroom has a walk in closet, dual sinks and shower stall. The secondary bedroom is across the living space adding to the privacy, with a full bath right across the hall. All of the living space is on the same level on the second floor, with the garage below., There is a slider to a small balcony off of the kitchen.
Zillow last checked: 8 hours ago
Listing updated: June 02, 2025 at 11:52am
Listed by:
Bobbi McKinnon S.168307 775-313-6637,
Keller Williams Group One Inc.,
Sabine Beach S.168697 775-287-9450,
Keller Williams Group One Inc.
Bought with:
Jennifer Nelson, S.189097
RE/MAX Professionals-Reno
Source: NNRMLS,MLS#: 250002870
Facts & features
Interior
Bedrooms & bathrooms
- Bedrooms: 2
- Bathrooms: 2
- Full bathrooms: 2
Heating
- Electric, Forced Air, Natural Gas
Cooling
- Central Air, Electric, Refrigerated
Appliances
- Included: Dishwasher, Disposal, Dryer, Gas Range, Microwave, Refrigerator, Washer
- Laundry: Laundry Area, Laundry Room
Features
- Breakfast Bar, High Ceilings, Kitchen Island, Pantry, Walk-In Closet(s)
- Flooring: Carpet, Ceramic Tile
- Windows: Double Pane Windows, Vinyl Frames
- Has fireplace: No
Interior area
- Total structure area: 1,310
- Total interior livable area: 1,310 sqft
Property
Parking
- Total spaces: 1
- Parking features: Attached, Garage Door Opener
- Attached garage spaces: 1
Features
- Stories: 2
- Patio & porch: Deck
- Exterior features: None
- Fencing: None
Lot
- Size: 1,306 sqft
- Features: Landscaped, Level
Details
- Parcel number: 14142607
- Zoning: PD
Construction
Type & style
- Home type: Townhouse
- Property subtype: Townhouse
- Attached to another structure: Yes
Materials
- Foundation: Slab
- Roof: Pitched,Tile
Condition
- New construction: No
- Year built: 2017
Utilities & green energy
- Sewer: Public Sewer
- Water: Public
- Utilities for property: Electricity Available, Natural Gas Available, Sewer Available, Water Available
Community & neighborhood
Security
- Security features: Smoke Detector(s)
Location
- Region: Reno
- Subdivision: Esplanade At Damonte Ranch Village 24C Unit 2
HOA & financial
HOA
- Has HOA: Yes
- HOA fee: $204 monthly
- Amenities included: Landscaping, Maintenance Grounds, Maintenance Structure, Parking
- Second HOA fee: $43 quarterly
Price history
| Date | Event | Price |
|---|---|---|
| 6/27/2025 | Listing removed | $2,500$2/sqft |
Source: Zillow Rentals Report a problem | ||
| 5/30/2025 | Sold | $420,000-3.4%$321/sqft |
Source: | ||
| 5/15/2025 | Contingent | $435,000$332/sqft |
Source: | ||
| 4/21/2025 | Pending sale | $435,000$332/sqft |
Source: | ||
| 3/13/2025 | Listed for rent | $2,500$2/sqft |
Source: Zillow Rentals Report a problem | ||
Public tax history
| Year | Property taxes | Tax assessment |
|---|---|---|
| 2025 | $2,769 +3% | $83,113 -0.6% |
| 2024 | $2,689 +8.3% | $83,633 +4.6% |
| 2023 | $2,484 +8% | $79,946 +17.7% |
Find assessor info on the county website
Neighborhood: Damonte Ranch
Nearby schools
GreatSchools rating
- 9/10Jwood Raw Elementary SchoolGrades: PK-5Distance: 0.3 mi
- 6/10Kendyl Depoali Middle SchoolGrades: 6-8Distance: 1.7 mi
- 7/10Damonte Ranch High SchoolGrades: 9-12Distance: 0.8 mi
Schools provided by the listing agent
- Elementary: JWood Raw
- Middle: Depoali
- High: Damonte
Source: NNRMLS. This data may not be complete. We recommend contacting the local school district to confirm school assignments for this home.
Get a cash offer in 3 minutes
Find out how much your home could sell for in as little as 3 minutes with a no-obligation cash offer.
Estimated market value$423,000
Get a cash offer in 3 minutes
Find out how much your home could sell for in as little as 3 minutes with a no-obligation cash offer.
Estimated market value
$423,000

