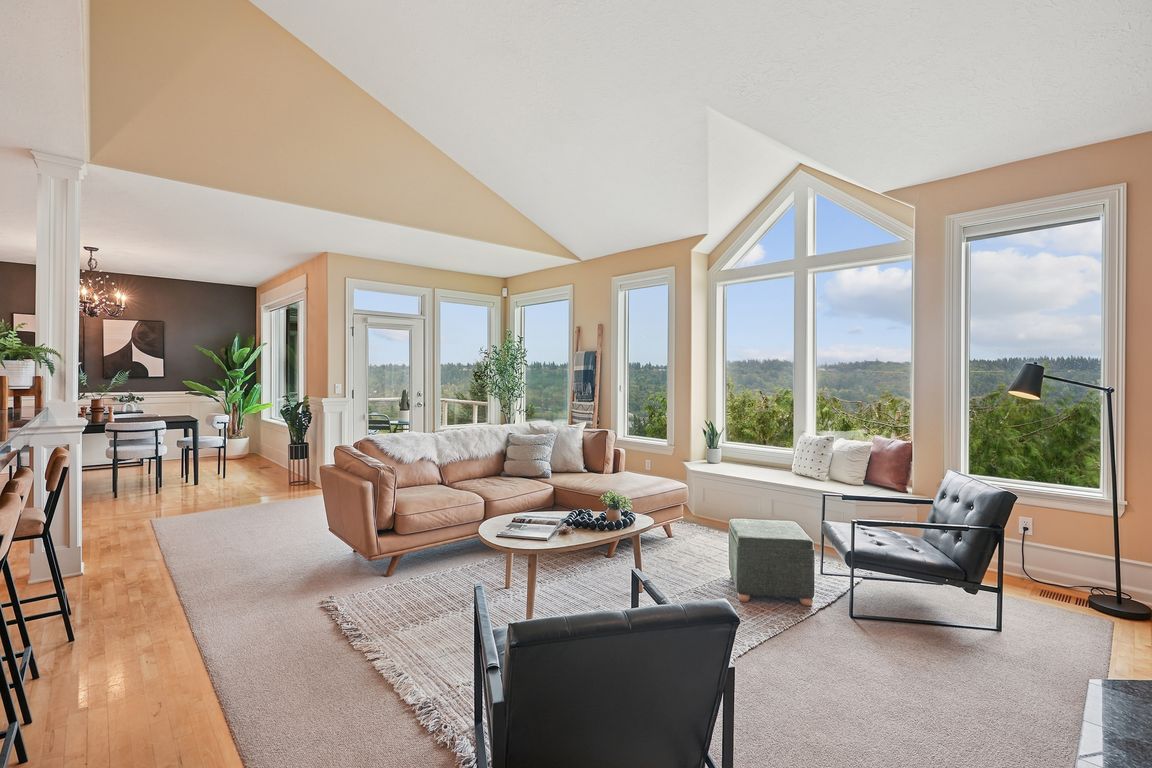Open: Sun 12pm-2pm

Active
$850,000
4beds
4,470sqft
1950 Hall St, West Linn, OR 97068
4beds
4,470sqft
Residential, townhouse
Built in 2000
2 Attached garage spaces
$190 price/sqft
$185 monthly HOA fee
What's special
Low-maintenance exteriorVaulted ceilingsTons of storageAbundance of windowsNatural lightOversized ensuite bathroomGas appliances
Stunning Light-Filled Home with Sweeping River Views! Welcome to this gorgeous, open and bright home, designed with vaulted ceilings and an abundance of windows that fill every room with natural light. The spacious living room offers breathtaking, panoramic views of the Willamette River and surrounding hills, making it the perfect place ...
- 18 hours |
- 88 |
- 7 |
Source: RMLS (OR),MLS#: 593246547
Travel times
Living Room
Kitchen
Primary Bedroom
Zillow last checked: 7 hours ago
Listing updated: 17 hours ago
Listed by:
Erin Grasmick 971-806-6460,
Works Real Estate
Source: RMLS (OR),MLS#: 593246547
Facts & features
Interior
Bedrooms & bathrooms
- Bedrooms: 4
- Bathrooms: 4
- Full bathrooms: 3
- Partial bathrooms: 1
- Main level bathrooms: 1
Rooms
- Room types: Bonus Room, Office, Bedroom 4, Bedroom 2, Bedroom 3, Dining Room, Family Room, Kitchen, Living Room, Primary Bedroom
Primary bedroom
- Features: Bathroom, Ceiling Fan, Double Sinks, Walkin Closet, Wallto Wall Carpet
- Level: Upper
- Area: 304
- Dimensions: 16 x 19
Bedroom 2
- Features: Bathroom, Walkin Closet, Wallto Wall Carpet
- Level: Upper
- Area: 342
- Dimensions: 19 x 18
Bedroom 3
- Features: Wallto Wall Carpet
- Level: Lower
- Area: 182
- Dimensions: 14 x 13
Bedroom 4
- Features: Wallto Wall Carpet
- Level: Lower
- Area: 240
- Dimensions: 16 x 15
Dining room
- Features: Hardwood Floors, High Ceilings, Wainscoting
- Level: Main
- Area: 221
- Dimensions: 17 x 13
Family room
- Features: Deck, Fireplace, Wallto Wall Carpet, Wet Bar
- Level: Lower
- Area: 600
- Dimensions: 24 x 25
Kitchen
- Features: Eat Bar, Hardwood Floors, Granite
- Level: Main
- Area: 288
- Width: 16
Living room
- Features: Builtin Features, Deck, Fireplace, Vaulted Ceiling
- Level: Main
- Area: 368
- Dimensions: 16 x 23
Office
- Features: Bookcases, Builtin Features, Wainscoting
- Level: Main
- Area: 220
- Dimensions: 11 x 20
Heating
- Forced Air, Fireplace(s)
Cooling
- Central Air
Appliances
- Included: Built In Oven, Cooktop, Dishwasher, Disposal, Down Draft, Free-Standing Refrigerator, Gas Appliances, Microwave, Trash Compactor, Washer/Dryer, Gas Water Heater
- Laundry: Laundry Room
Features
- Ceiling Fan(s), Granite, High Ceilings, Soaking Tub, Vaulted Ceiling(s), Wainscoting, Bookcases, Built-in Features, Bathroom, Walk-In Closet(s), Wet Bar, Eat Bar, Double Vanity, Kitchen Island, Pantry
- Flooring: Hardwood, Tile, Wall to Wall Carpet
- Windows: Double Pane Windows, Vinyl Frames
- Basement: Daylight,Finished,Full
- Number of fireplaces: 2
- Fireplace features: Gas
Interior area
- Total structure area: 4,470
- Total interior livable area: 4,470 sqft
Video & virtual tour
Property
Parking
- Total spaces: 2
- Parking features: Driveway, On Street, Garage Door Opener, Attached
- Attached garage spaces: 2
- Has uncovered spaces: Yes
Accessibility
- Accessibility features: Garage On Main, Utility Room On Main, Accessibility
Features
- Stories: 3
- Patio & porch: Deck, Patio
- Exterior features: Gas Hookup, Yard
- Has view: Yes
- View description: Mountain(s), River, Valley
- Has water view: Yes
- Water view: River
Lot
- Features: Cul-De-Sac, Private, Sprinkler, SqFt 5000 to 6999
Details
- Additional structures: GasHookup
- Parcel number: 01841332
- Zoning: R10
Construction
Type & style
- Home type: Townhouse
- Property subtype: Residential, Townhouse
- Attached to another structure: Yes
Materials
- Lap Siding
- Foundation: Concrete Perimeter
- Roof: Composition
Condition
- Resale
- New construction: No
- Year built: 2000
Utilities & green energy
- Gas: Gas Hookup, Gas
- Sewer: Public Sewer
- Water: Public
Community & HOA
Community
- Subdivision: Royal Ridge
HOA
- Has HOA: Yes
- Amenities included: Commons, Exterior Maintenance, Maintenance Grounds, Management
- HOA fee: $185 monthly
Location
- Region: West Linn
Financial & listing details
- Price per square foot: $190/sqft
- Tax assessed value: $1,268,434
- Annual tax amount: $14,525
- Date on market: 10/3/2025
- Listing terms: Cash,Conventional,FHA,VA Loan
- Road surface type: Paved