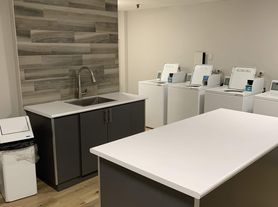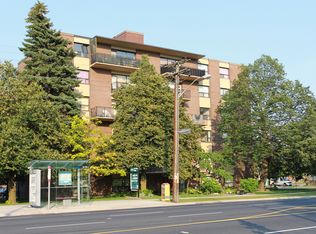This bright and spacious 2-bedroom condo is highly sought after, offering a large balcony and an unbeatable location. This Freshly painted unit features two generously sized bedrooms and is perfectly positioned just steps from public transit TTC, grocery stores, and schools. Brand new kitchen+Appliances, brand new washroom, freshly painted and new light fixtures in the unit. Its located across from Kennedy Commons, with cinemas, shops, and restaurants nearby, plus easy access to Highway 401. The well-maintained building offers with unobstructed views. Everything you need is just a short walk away, and the condos close proximity to Grocery, Restaurants, Place of worship, Scarborough town center and Birchmount Hospital adds convenience for your day to day needs. EXTRAS: Enjoy building amenities such as free visitor parking, a fully equipped gym, a security system, and a recreation room, offering you a variety of ways to relax and stay active.
IDX information is provided exclusively for consumers' personal, non-commercial use, that it may not be used for any purpose other than to identify prospective properties consumers may be interested in purchasing, and that data is deemed reliable but is not guaranteed accurate by the MLS .
Apartment for rent
C$2,500/mo
1950 Kennedy Rd #1403, Toronto, ON M1P 4S9
2beds
Price may not include required fees and charges.
Apartment
Available now
No pets
None
Coin operated laundry
1 Parking space parking
Other
What's special
Large balconyFreshly painted unitGenerously sized bedroomsBrand new washroomNew light fixturesUnobstructed views
- 10 days
- on Zillow |
- -- |
- -- |
Travel times
Renting now? Get $1,000 closer to owning
Unlock a $400 renter bonus, plus up to a $600 savings match when you open a Foyer+ account.
Offers by Foyer; terms for both apply. Details on landing page.
Facts & features
Interior
Bedrooms & bathrooms
- Bedrooms: 2
- Bathrooms: 1
- Full bathrooms: 1
Heating
- Other
Cooling
- Contact manager
Appliances
- Laundry: Coin Operated, In Basement, In Building, In Unit
Features
- Elevator, View
Property
Parking
- Total spaces: 1
- Details: Contact manager
Features
- Exterior features: Accessible Public Transit Nearby, Balcony, Building Insurance included in rent, Building Maintenance included in rent, Carbon Monoxide Detector(s), Coin Operated, Common Elements included in rent, Elevator, Gym, Heating included in rent, Hospital, In Basement, In Building, Lot Features: Hospital, Public Transit, School, Open Balcony, Parking included in rent, Party Room/Meeting Room, Pets - No, Public Transit, Roof Type: Asphalt Shingle, School, Smoke Detector(s), Snow Removal included in rent, Underground, YCC
- Has view: Yes
- View description: City View
Construction
Type & style
- Home type: Apartment
- Property subtype: Apartment
Materials
- Roof: Asphalt
Building
Management
- Pets allowed: No
Community & HOA
Community
- Features: Fitness Center
HOA
- Amenities included: Fitness Center
Location
- Region: Toronto
Financial & listing details
- Lease term: Contact For Details
Price history
Price history is unavailable.
Neighborhood: Dorset Park
There are 2 available units in this apartment building

