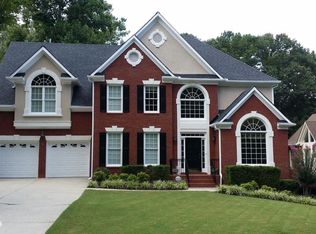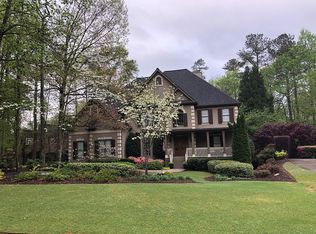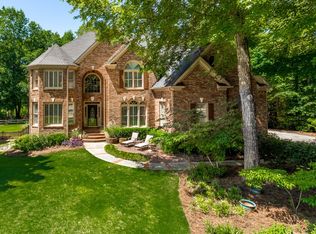Closed
$795,000
1950 Noblin Ridge Trl, Duluth, GA 30097
5beds
5,240sqft
Single Family Residence, Residential
Built in 1994
0.67 Acres Lot
$883,500 Zestimate®
$152/sqft
$4,537 Estimated rent
Home value
$883,500
$822,000 - $954,000
$4,537/mo
Zestimate® history
Loading...
Owner options
Explore your selling options
What's special
Magical nature lover's paradise! 100' of frontage on the Chattahoochee and a 2/3 acre lot provides spectacular views of nature through all four seasons as well as allows you to fish from your own backyard! The double level screened porch in the back and the huge deck with built-in seating enables wonderful outdoor living as well as vistas to the river. Enjoy views of birds and other wildlife along the shore. The fenced, park-like backyard adds to the outdoor perfection. Three sides brick home with a flat driveway and front yard provides beautiful curb appeal as you drive up. The interior of the house rivals the splendor outdoors with its on-trend updates and colors. A bright & open floor plan includes both a living room, great room, and sunroom providing many different areas for your friends and family to gather to create new memories. Double sided fireplace between the family and sunroom provides a cozy atmosphere on cool evenings. Updated white kitchen cabinets, granite counters, and stainless appliances will please the chef in your household. The upstairs master suite is extra spacious with its own sitting room and large spa-like bathroom. The terrace level has been professionally finished with a theatre room, billiards room, exercise room, plus much more. Additionally, there is a hidden secret room to hold any precious materials and supplies. Perfect if you need a place to store valuables or outdoorsmen equipment. The room will stay hidden during showings but access will be shared when under contract (and a photo of the secret room is on this listing).
Zillow last checked: 8 hours ago
Listing updated: March 01, 2023 at 01:46pm
Listing Provided by:
MICHELE COLLINS,
Harry Norman Realtors
Bought with:
Shannon Durieux, 352796
Keller Williams Realty Peachtree Rd.
Source: FMLS GA,MLS#: 7157474
Facts & features
Interior
Bedrooms & bathrooms
- Bedrooms: 5
- Bathrooms: 4
- Full bathrooms: 4
- Main level bathrooms: 1
- Main level bedrooms: 1
Primary bedroom
- Features: Oversized Master, Sitting Room
- Level: Oversized Master, Sitting Room
Bedroom
- Features: Oversized Master, Sitting Room
Primary bathroom
- Features: Double Vanity, Separate Tub/Shower, Vaulted Ceiling(s), Whirlpool Tub
Dining room
- Features: Butlers Pantry, Separate Dining Room
Kitchen
- Features: Breakfast Bar, Breakfast Room, Cabinets White, Pantry, Stone Counters
Heating
- Forced Air, Natural Gas, Zoned
Cooling
- Central Air, Zoned
Appliances
- Included: Dishwasher, Disposal, Gas Cooktop, Gas Water Heater, Microwave, Range Hood
- Laundry: Laundry Room, Upper Level
Features
- Central Vacuum, Double Vanity, Entrance Foyer 2 Story, High Ceilings 9 ft Main, High Speed Internet, Vaulted Ceiling(s), Walk-In Closet(s)
- Flooring: Carpet, Ceramic Tile, Hardwood, Laminate
- Windows: None
- Basement: Bath/Stubbed,Daylight,Exterior Entry,Finished,Finished Bath,Full
- Attic: Pull Down Stairs
- Number of fireplaces: 1
- Fireplace features: Double Sided, Gas Log, Gas Starter, Glass Doors, Great Room
- Common walls with other units/homes: No Common Walls
Interior area
- Total structure area: 5,240
- Total interior livable area: 5,240 sqft
- Finished area above ground: 3,503
- Finished area below ground: 1,737
Property
Parking
- Total spaces: 3
- Parking features: Attached, Garage, Garage Door Opener, Garage Faces Side
- Attached garage spaces: 3
Accessibility
- Accessibility features: None
Features
- Levels: Three Or More
- Patio & porch: Deck, Screened
- Exterior features: Private Yard, Rain Gutters, Other Dock
- Pool features: None
- Has spa: Yes
- Spa features: Bath, None
- Fencing: Back Yard,Wood
- Has view: Yes
- View description: River
- Has water view: Yes
- Water view: River
- Waterfront features: River Front, River Access
- Body of water: Other
Lot
- Size: 0.67 Acres
- Features: Back Yard, Front Yard, Landscaped, Level, Private
Details
- Additional structures: None
- Parcel number: R7241 021
- Other equipment: Satellite Dish
- Horse amenities: None
Construction
Type & style
- Home type: SingleFamily
- Architectural style: Traditional
- Property subtype: Single Family Residence, Residential
Materials
- Brick 3 Sides, Stucco
- Foundation: Concrete Perimeter
- Roof: Ridge Vents,Shingle
Condition
- Updated/Remodeled
- New construction: No
- Year built: 1994
Utilities & green energy
- Electric: Other
- Sewer: Public Sewer
- Water: Public
- Utilities for property: Cable Available, Electricity Available, Natural Gas Available, Phone Available, Underground Utilities, Water Available
Green energy
- Energy efficient items: None
- Energy generation: None
Community & neighborhood
Security
- Security features: Fire Alarm, Smoke Detector(s)
Community
- Community features: Clubhouse, Homeowners Assoc, Near Shopping, Near Trails/Greenway, Playground, Pool, Street Lights, Tennis Court(s)
Location
- Region: Duluth
- Subdivision: River Plantation
HOA & financial
HOA
- Has HOA: Yes
- HOA fee: $625 annually
- Services included: Reserve Fund, Swim, Tennis
Other
Other facts
- Listing terms: Cash,Conventional
- Ownership: Fee Simple
- Road surface type: Asphalt, Paved
Price history
| Date | Event | Price |
|---|---|---|
| 2/28/2023 | Sold | $795,000-3.6%$152/sqft |
Source: | ||
| 2/7/2023 | Pending sale | $825,000$157/sqft |
Source: | ||
| 2/6/2023 | Contingent | $825,000$157/sqft |
Source: | ||
| 1/3/2023 | Listed for sale | $825,000+163.2%$157/sqft |
Source: | ||
| 7/2/1998 | Sold | $313,500+11.2%$60/sqft |
Source: Public Record Report a problem | ||
Public tax history
| Year | Property taxes | Tax assessment |
|---|---|---|
| 2024 | $10,899 +5% | $317,720 +13% |
| 2023 | $10,382 +477.4% | $281,280 +8.6% |
| 2022 | $1,798 | $259,120 +24.6% |
Find assessor info on the county website
Neighborhood: 30097
Nearby schools
GreatSchools rating
- 9/10Burnette Elementary SchoolGrades: PK-5Distance: 3.1 mi
- 6/10Hull Middle SchoolGrades: 6-8Distance: 1.7 mi
- 8/10Peachtree Ridge High SchoolGrades: 9-12Distance: 2.3 mi
Schools provided by the listing agent
- Elementary: Burnette
- Middle: Hull
- High: Peachtree Ridge
Source: FMLS GA. This data may not be complete. We recommend contacting the local school district to confirm school assignments for this home.
Get a cash offer in 3 minutes
Find out how much your home could sell for in as little as 3 minutes with a no-obligation cash offer.
Estimated market value
$883,500
Get a cash offer in 3 minutes
Find out how much your home could sell for in as little as 3 minutes with a no-obligation cash offer.
Estimated market value
$883,500


