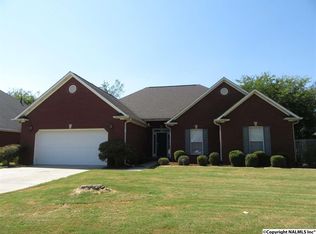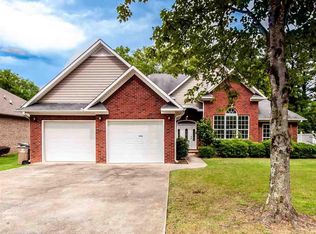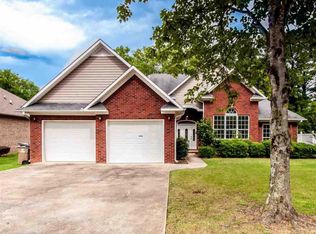Sold for $295,000
$295,000
1950 Red Sunset Dr SW, Decatur, AL 35603
3beds
1,815sqft
Single Family Residence
Built in 2005
-- sqft lot
$291,300 Zestimate®
$163/sqft
$1,946 Estimated rent
Home value
$291,300
$236,000 - $361,000
$1,946/mo
Zestimate® history
Loading...
Owner options
Explore your selling options
What's special
This attractive, single-story brick home is situated on a spacious corner lot less than one mile from Austin High School. It features three bedrooms, two baths, a two-car garage, fenced-in side and backyard and a great screened-in back porch.
Zillow last checked: 8 hours ago
Listing updated: January 20, 2025 at 12:15pm
Listed by:
Jason Marshall 256-340-0004,
Southern Oak Properties, Inc
Bought with:
Jason Marshall, 95169
Southern Oak Properties, Inc
Source: ValleyMLS,MLS#: 21877423
Facts & features
Interior
Bedrooms & bathrooms
- Bedrooms: 3
- Bathrooms: 2
- Full bathrooms: 1
- 3/4 bathrooms: 1
Primary bedroom
- Features: 9’ Ceiling, Crown Molding
- Level: First
- Area: 196
- Dimensions: 14 x 14
Bedroom 2
- Features: 9’ Ceiling, Crown Molding
- Level: First
- Area: 144
- Dimensions: 12 x 12
Bedroom 3
- Features: 9’ Ceiling, Ceiling Fan(s), Crown Molding
- Level: First
- Area: 144
- Dimensions: 12 x 12
Kitchen
- Features: 9’ Ceiling, Bay WDW, Crown Molding, Eat-in Kitchen
- Level: First
- Area: 132
- Dimensions: 11 x 12
Living room
- Features: 9’ Ceiling, Crown Molding, Fireplace
- Level: First
- Area: 345
- Dimensions: 15 x 23
Heating
- Central 1, Electric
Cooling
- Central 1, Electric
Appliances
- Included: Range, Dishwasher, Microwave, Refrigerator, Electric Water Heater
Features
- Has basement: No
- Has fireplace: Yes
- Fireplace features: Gas Log
Interior area
- Total interior livable area: 1,815 sqft
Property
Parking
- Parking features: Garage-Two Car
Features
- Levels: One
- Stories: 1
- Exterior features: Sidewalk
Lot
- Dimensions: 108.96 x 126.94 x 81.32 x 71.28 x 45.7
Details
- Parcel number: 0208270000020.016
Construction
Type & style
- Home type: SingleFamily
- Architectural style: Ranch
- Property subtype: Single Family Residence
Materials
- Foundation: Slab
Condition
- New construction: No
- Year built: 2005
Utilities & green energy
- Sewer: Public Sewer
- Water: Public
Community & neighborhood
Location
- Region: Decatur
- Subdivision: Summer Shade
Price history
| Date | Event | Price |
|---|---|---|
| 1/17/2025 | Sold | $295,000$163/sqft |
Source: | ||
| 12/18/2024 | Contingent | $295,000$163/sqft |
Source: | ||
| 12/18/2024 | Listed for sale | $295,000+65.7%$163/sqft |
Source: | ||
| 12/16/2020 | Sold | $178,000+47.1%$98/sqft |
Source: Public Record Report a problem | ||
| 3/12/2010 | Sold | $121,000+24100%$67/sqft |
Source: Public Record Report a problem | ||
Public tax history
| Year | Property taxes | Tax assessment |
|---|---|---|
| 2024 | -- | $21,380 -1.9% |
| 2023 | -- | $21,800 +4.1% |
| 2022 | -- | $20,940 +14.8% |
Find assessor info on the county website
Neighborhood: 35603
Nearby schools
GreatSchools rating
- 4/10Julian Harris Elementary SchoolGrades: PK-5Distance: 0.9 mi
- 6/10Cedar Ridge Middle SchoolGrades: 6-8Distance: 2.2 mi
- 7/10Austin High SchoolGrades: 10-12Distance: 1 mi
Schools provided by the listing agent
- Elementary: Julian Harris Elementary
- Middle: Austin Middle
- High: Austin
Source: ValleyMLS. This data may not be complete. We recommend contacting the local school district to confirm school assignments for this home.
Get pre-qualified for a loan
At Zillow Home Loans, we can pre-qualify you in as little as 5 minutes with no impact to your credit score.An equal housing lender. NMLS #10287.
Sell for more on Zillow
Get a Zillow Showcase℠ listing at no additional cost and you could sell for .
$291,300
2% more+$5,826
With Zillow Showcase(estimated)$297,126


