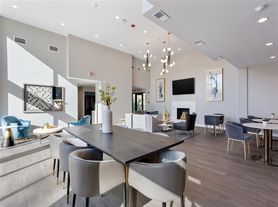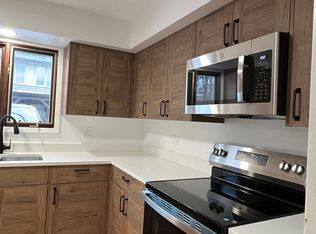Like new three bed, 2.5 bath home with full, unfinished basement. First floor primary bedroom with two beds and large loft upstairs. Laundry on main floor. Close to everything the Glen has to offer.
Townhouse for rent
$5,300/mo
1950 Shermer Rd, Glenview, IL 60026
3beds
2,213sqft
Price may not include required fees and charges.
Townhouse
Available now
Small dogs OK
In unit laundry
Attached garage parking
What's special
Large loft upstairsFirst floor primary bedroomLaundry on main floor
- 55 days |
- -- |
- -- |
Zillow last checked: 9 hours ago
Listing updated: January 18, 2026 at 11:53am
Travel times
Facts & features
Interior
Bedrooms & bathrooms
- Bedrooms: 3
- Bathrooms: 3
- Full bathrooms: 2
- 1/2 bathrooms: 1
Appliances
- Included: Dryer, Washer
- Laundry: In Unit
Interior area
- Total interior livable area: 2,213 sqft
Property
Parking
- Parking features: Attached
- Has attached garage: Yes
- Details: Contact manager
Details
- Parcel number: 0428207046
Construction
Type & style
- Home type: Townhouse
- Property subtype: Townhouse
Building
Management
- Pets allowed: Yes
Community & HOA
Location
- Region: Glenview
Financial & listing details
- Lease term: 1 Year
Price history
| Date | Event | Price |
|---|---|---|
| 12/1/2025 | Listed for rent | $5,300$2/sqft |
Source: Zillow Rentals Report a problem | ||
| 12/1/2025 | Listing removed | $5,300$2/sqft |
Source: MRED as distributed by MLS GRID #12509055 Report a problem | ||
| 11/24/2025 | Listed for rent | $5,300+9.3%$2/sqft |
Source: MRED as distributed by MLS GRID #12509055 Report a problem | ||
| 6/19/2025 | Listing removed | $4,850$2/sqft |
Source: MRED as distributed by MLS GRID #12368301 Report a problem | ||
| 6/11/2025 | Listed for rent | $4,850+18.3%$2/sqft |
Source: MRED as distributed by MLS GRID #12368301 Report a problem | ||
Neighborhood: 60026
Nearby schools
GreatSchools rating
- NAWestbrook Elementary SchoolGrades: PK-2Distance: 0.8 mi
- 7/10Attea Middle SchoolGrades: 6-8Distance: 0.7 mi
- 9/10Glenbrook South High SchoolGrades: 9-12Distance: 1 mi

