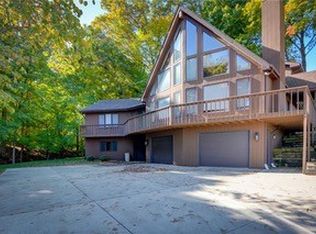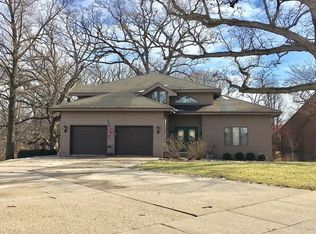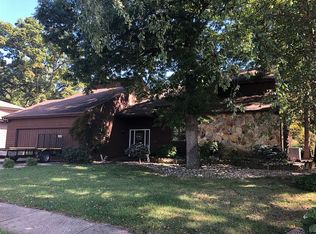Sold for $321,000
$321,000
1950 Shore Oak Dr, Decatur, IL 62521
3beds
2,899sqft
Single Family Residence
Built in 1984
0.41 Acres Lot
$306,000 Zestimate®
$111/sqft
$3,024 Estimated rent
Home value
$306,000
$291,000 - $321,000
$3,024/mo
Zestimate® history
Loading...
Owner options
Explore your selling options
What's special
Your forever home is now available!! Nothing to do here but unpack and begin enjoying life in this beautiful, Shore Oak lakeside neighborhood. Walk through the front door and you will notice the quality and the openness through the living room into the kitchen and dining room. Large windows and skylights allow natural illumination throughout. Sit in the executive office and enjoy the water view while you try desperately to avoid the lake ambiance and focus on your work! Stainless kitchen appliances are enhanced by the luxury granite countertops, and a three season room off of the kitchen will certainly beckon for your morning coffee. The main floor also features two bedrooms as well as a master suite - with a master bath and a large 7' x 12' walk-in closet. Venture downstairs and find another living room/rec room, a guest room, and a guest bath. Whether you are inside or outside this gorgeous home, you will immediately experience the serenity that surrounds you. ... Mt. Zion Schools!!
Zillow last checked: 8 hours ago
Listing updated: August 15, 2025 at 04:11pm
Listed by:
Randy Grigg 217-450-8500,
Vieweg RE/Better Homes & Gardens Real Estate-Service First
Bought with:
Michael Sexton, 475136451
Brinkoetter REALTORS®
Source: CIBR,MLS#: 6252957 Originating MLS: Central Illinois Board Of REALTORS
Originating MLS: Central Illinois Board Of REALTORS
Facts & features
Interior
Bedrooms & bathrooms
- Bedrooms: 3
- Bathrooms: 3
- Full bathrooms: 3
Primary bedroom
- Description: Flooring: Hardwood
- Level: Main
Bedroom
- Description: Flooring: Hardwood
- Level: Main
Bedroom
- Description: Flooring: Hardwood
- Level: Main
Primary bathroom
- Level: Main
Bonus room
- Description: Flooring: Carpet
- Level: Lower
Dining room
- Description: Flooring: Hardwood
- Level: Main
Family room
- Description: Flooring: Carpet
- Level: Lower
Other
- Features: Bathtub, Separate Shower
- Level: Main
Other
- Level: Lower
Kitchen
- Description: Flooring: Hardwood
- Level: Main
Laundry
- Description: Flooring: Ceramic Tile
- Level: Lower
Living room
- Description: Flooring: Hardwood
- Level: Main
Office
- Description: Flooring: Hardwood
- Level: Main
Workshop
- Description: Flooring: Concrete
- Level: Lower
Heating
- Forced Air, Gas
Cooling
- Central Air
Appliances
- Included: Dryer, Dishwasher, Disposal, Gas Water Heater, Microwave, Oven, Range, Refrigerator, Washer
Features
- Fireplace, Jetted Tub, Bath in Primary Bedroom, Main Level Primary, Skylights, Walk-In Closet(s), Workshop
- Windows: Skylight(s)
- Basement: Finished,Partial,Sump Pump
- Number of fireplaces: 1
- Fireplace features: Gas, Family/Living/Great Room
Interior area
- Total structure area: 2,899
- Total interior livable area: 2,899 sqft
- Finished area above ground: 2,198
- Finished area below ground: 701
Property
Parking
- Total spaces: 2
- Parking features: Attached, Garage
- Attached garage spaces: 2
Features
- Levels: One
- Stories: 1
- Patio & porch: Front Porch, Glass Enclosed, Screened, Deck
- Exterior features: Deck, Shed, Workshop
- Has view: Yes
- View description: Lake
- Has water view: Yes
- Water view: Lake
Lot
- Size: 0.41 Acres
- Features: Wooded
Details
- Additional structures: Shed(s)
- Parcel number: 171225302010
- Zoning: MUN
- Special conditions: None
Construction
Type & style
- Home type: SingleFamily
- Architectural style: Ranch
- Property subtype: Single Family Residence
Materials
- Brick, Vinyl Siding
- Foundation: Basement
- Roof: Shingle
Condition
- Year built: 1984
Utilities & green energy
- Sewer: Public Sewer
- Water: Public
Community & neighborhood
Security
- Security features: Smoke Detector(s)
Location
- Region: Decatur
- Subdivision: Shore Oak Add
Other
Other facts
- Road surface type: Concrete
Price history
| Date | Event | Price |
|---|---|---|
| 8/15/2025 | Sold | $321,000+5.2%$111/sqft |
Source: | ||
| 7/13/2025 | Pending sale | $305,000$105/sqft |
Source: | ||
| 7/11/2025 | Listed for sale | $305,000+15.1%$105/sqft |
Source: | ||
| 7/26/2021 | Sold | $265,000+2.3%$91/sqft |
Source: | ||
| 6/21/2021 | Pending sale | $259,000$89/sqft |
Source: | ||
Public tax history
| Year | Property taxes | Tax assessment |
|---|---|---|
| 2024 | $7,217 +12.2% | $89,476 +13.7% |
| 2023 | $6,430 +3.8% | $78,695 +4.8% |
| 2022 | $6,196 -3.2% | $75,076 +5.1% |
Find assessor info on the county website
Neighborhood: 62521
Nearby schools
GreatSchools rating
- 2/10South Shores Elementary SchoolGrades: K-6Distance: 1.1 mi
- 1/10Stephen Decatur Middle SchoolGrades: 7-8Distance: 5.2 mi
- 2/10Eisenhower High SchoolGrades: 9-12Distance: 1.2 mi
Schools provided by the listing agent
- District: Mt Zion Dist 3
Source: CIBR. This data may not be complete. We recommend contacting the local school district to confirm school assignments for this home.
Get pre-qualified for a loan
At Zillow Home Loans, we can pre-qualify you in as little as 5 minutes with no impact to your credit score.An equal housing lender. NMLS #10287.


