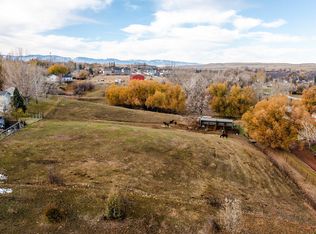Sold on 03/28/25
Price Unknown
1950 Walnut Ave, Sheridan, WY 82801
4beds
2baths
1,718sqft
Stick Built, Residential
Built in 1930
0.79 Acres Lot
$695,100 Zestimate®
$--/sqft
$2,215 Estimated rent
Home value
$695,100
Estimated sales range
Not available
$2,215/mo
Zestimate® history
Loading...
Owner options
Explore your selling options
What's special
This four-bedroom, two-bath home with custom cabinets embodies Western style, giving it an authentic Wyoming feel. It features an oversized heated garage with an attached workshop, a distinctive characteristic that sets it apart from other homes. The outdoor fireplace and covered deck are ideal for entertaining friends and family year-round. There are no HOA fees or covenants. The amenities include city water, sewage, natural gas, and ditch irrigation. Enjoy tranquil living just outside of historic Sheridan, Wyoming, a charming town rich in history, with a vibrant community and abundant outdoor activities.
Zillow last checked: 8 hours ago
Listing updated: April 01, 2025 at 11:48am
Listed by:
Kessner, Rader and Hattervig Real Estate Group 307-421-0650,
Coldwell Banker - The Legacy Group - Branch 2
Bought with:
Karlon Knudson, RE-16683
307 Real Estate
Source: Sheridan County BOR,MLS#: 25-85
Facts & features
Interior
Bedrooms & bathrooms
- Bedrooms: 4
- Bathrooms: 2
Bedroom 1
- Description: carpet, walk in closet
- Level: Main
Bedroom 2
- Description: carpet
- Level: Main
Bedroom 3
- Description: non-conforming
- Level: Main
Bedroom 4
- Description: non-conforming
- Level: Upper
Full bathroom
- Description: custom cabinets
- Level: Main
Half bathroom
- Description: custom shower and cabinets
- Level: Main
Dining room
- Level: Main
Kitchen
- Description: Custom Cabinets
- Level: Main
Living room
- Level: Main
Office
- Level: Main
Heating
- Gas Forced Air, Natural Gas
Features
- Walk-In Closet(s)
- Basement: Partial
Interior area
- Total structure area: 1,718
- Total interior livable area: 1,718 sqft
- Finished area above ground: 150
Property
Parking
- Total spaces: 2
- Parking features: Gravel
- Garage spaces: 2
Features
- Stories: 1
- Patio & porch: Covered Patio
- Exterior features: Manual Sprinkler, Dirt
Lot
- Size: 0.79 Acres
Details
- Additional structures: Workshop, Shop
- Parcel number: R0029457
Construction
Type & style
- Home type: SingleFamily
- Property subtype: Stick Built, Residential
Materials
- Stucco
Condition
- Year built: 1930
Utilities & green energy
- Sewer: Public Sewer
- Water: Public
Community & neighborhood
Location
- Region: Sheridan
- Subdivision: Downer
Price history
| Date | Event | Price |
|---|---|---|
| 3/28/2025 | Sold | -- |
Source: | ||
| 2/13/2025 | Price change | $415,000-39.9%$242/sqft |
Source: | ||
| 12/3/2024 | Listed for sale | $690,000$402/sqft |
Source: | ||
Public tax history
| Year | Property taxes | Tax assessment |
|---|---|---|
| 2025 | $1,283 -23.2% | $19,298 -23.2% |
| 2024 | $1,672 +1.4% | $25,143 +1.4% |
| 2023 | $1,648 +8.7% | $24,786 +8.7% |
Find assessor info on the county website
Neighborhood: 82801
Nearby schools
GreatSchools rating
- 7/10Sagebrush Elementary SchoolGrades: K-5Distance: 0.5 mi
- 8/10Sheridan Junior High SchoolGrades: 6-8Distance: 1.2 mi
- 8/10Sheridan High SchoolGrades: 9-12Distance: 0.8 mi
