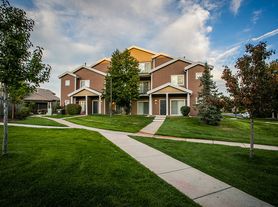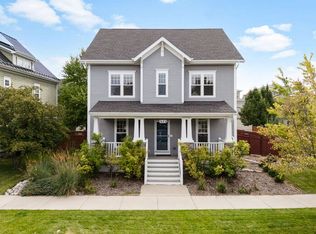SPECIAL: Move in by October 15 and receive half off next month's rent!
This sunny 3-bedroom, 2.5-bath home sits on a quiet corner lot and offers a warm, comfortable layout with thoughtful features throughout. You'll find hardwood floors in the kitchen and dining areas, tile flooring in the living room, and two cozy gas fireplaces including one in the spacious primary suite.
The primary bedroom includes two closets, a private en suite bath, and its own fireplace for added comfort. The home also includes a 3-car garage, a fully fenced backyard, and an unfinished basement perfect for extra storage.
Garden enthusiasts will love the lush yard that stays green year-round. A built-in doggy door adds extra convenience for pet owners. Dogs are welcome with prior approval no pet fees.
Included appliances: refrigerator, stove, microwave, and dishwasher (washer and dryer not included).
Unfurnished.
Location perks: Right across from a community park with walking trails, making it easy to enjoy the outdoors.
Owner covers: trash, sewer, city water.
Qualifications: Credit, Criminal, Rental and Income verification. Income must be 3 times rent.
Deposit is one months rent or higher depending on credit.
Owner pays for trash, recycling, front and side mowing. Tenant responsible for backyard upkeep and snow removal, storm water, water, electricity.
House for rent
Accepts Zillow applications
$3,030/mo
19502 E 41st Ave, Denver, CO 80249
3beds
2,087sqft
Price may not include required fees and charges.
Single family residence
Available now
Small dogs OK
Central air
Hookups laundry
Attached garage parking
Forced air
What's special
Fully fenced backyardLush yardCorner lotSpacious primary suiteTile flooringPrivate en suite bathHardwood floors
- 22 days
- on Zillow |
- -- |
- -- |
Travel times
Facts & features
Interior
Bedrooms & bathrooms
- Bedrooms: 3
- Bathrooms: 3
- Full bathrooms: 2
- 1/2 bathrooms: 1
Heating
- Forced Air
Cooling
- Central Air
Appliances
- Included: Dishwasher, Microwave, Oven, Refrigerator, WD Hookup
- Laundry: Hookups
Features
- WD Hookup
- Flooring: Carpet, Hardwood, Tile
Interior area
- Total interior livable area: 2,087 sqft
Property
Parking
- Parking features: Attached, Off Street
- Has attached garage: Yes
- Details: Contact manager
Features
- Exterior features: Backyard, Bicycle storage, Electricity not included in rent, Garbage included in rent, Heating system: Forced Air, Water not included in rent
Details
- Parcel number: 0022408001000
Construction
Type & style
- Home type: SingleFamily
- Property subtype: Single Family Residence
Utilities & green energy
- Utilities for property: Garbage
Community & HOA
Location
- Region: Denver
Financial & listing details
- Lease term: 1 Year
Price history
| Date | Event | Price |
|---|---|---|
| 8/15/2025 | Price change | $3,030-1%$1/sqft |
Source: Zillow Rentals | ||
| 7/31/2025 | Price change | $3,060-2.9%$1/sqft |
Source: Zillow Rentals | ||
| 7/17/2025 | Listed for rent | $3,150+5.2%$2/sqft |
Source: Zillow Rentals | ||
| 6/6/2022 | Listing removed | -- |
Source: Zillow Rental Manager | ||
| 5/26/2022 | Price change | $2,995+2.7%$1/sqft |
Source: Zillow Rental Manager | ||

