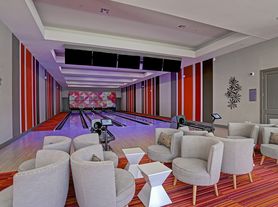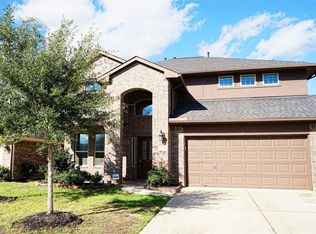Nestled within a master-planned community, this spacious property boasts 4 bedrooms plus a study, perfect for those needing extra space to work from home. Enjoy the extensive trail roads inside the community for leisurely strolls or bike rides. The game room provides a fun space for entertainment, while the granite counters in the kitchen add a touch of luxury. The well-maintained front yard and backyard offer a serene escape from the hustle and bustle of daily life. This home truly embodies the essence of comfortable living in a vibrant community.
Copyright notice - Data provided by HAR.com 2022 - All information provided should be independently verified.
House for rent
$3,200/mo
19506 Mills Glen Dr, Cypress, TX 77433
4beds
2,890sqft
Price may not include required fees and charges.
Singlefamily
Available now
-- Pets
Electric
Electric dryer hookup laundry
2 Attached garage spaces parking
Natural gas, fireplace
What's special
Spacious propertyWell-maintained front yardGame roomExtensive trail roads
- 14 days |
- -- |
- -- |
Travel times
Renting now? Get $1,000 closer to owning
Unlock a $400 renter bonus, plus up to a $600 savings match when you open a Foyer+ account.
Offers by Foyer; terms for both apply. Details on landing page.
Facts & features
Interior
Bedrooms & bathrooms
- Bedrooms: 4
- Bathrooms: 4
- Full bathrooms: 3
- 1/2 bathrooms: 1
Rooms
- Room types: Office
Heating
- Natural Gas, Fireplace
Cooling
- Electric
Appliances
- Included: Dishwasher, Disposal, Microwave, Oven, Range, Refrigerator
- Laundry: Electric Dryer Hookup, Hookups
Features
- Primary Bed - 1st Floor, Walk-In Closet(s)
- Has fireplace: Yes
Interior area
- Total interior livable area: 2,890 sqft
Property
Parking
- Total spaces: 2
- Parking features: Attached, Covered
- Has attached garage: Yes
- Details: Contact manager
Features
- Stories: 2
- Exterior features: 1 Living Area, Architecture Style: Contemporary/Modern, Attached, Corner Lot, Electric Dryer Hookup, Fitness Center, Gameroom Up, Garage Door Opener, Garbage Service, Heating: Gas, Jogging Path, Living Area - 1st Floor, Lot Features: Corner Lot, Park, Pet Park, Pickleball Court, Picnic Area, Playground, Pool, Primary Bed - 1st Floor, Trail(s), Walk-In Closet(s)
Details
- Parcel number: 1326000020041
Construction
Type & style
- Home type: SingleFamily
- Property subtype: SingleFamily
Condition
- Year built: 2012
Community & HOA
Community
- Features: Fitness Center, Playground
HOA
- Amenities included: Fitness Center
Location
- Region: Cypress
Financial & listing details
- Lease term: 12 Months
Price history
| Date | Event | Price |
|---|---|---|
| 9/26/2025 | Listed for rent | $3,200$1/sqft |
Source: | ||
| 9/23/2025 | Listing removed | $3,200$1/sqft |
Source: | ||
| 7/14/2025 | Listed for rent | $3,200+6.7%$1/sqft |
Source: | ||
| 9/18/2024 | Listing removed | $3,000$1/sqft |
Source: | ||
| 9/17/2024 | Price change | $3,000-7.7%$1/sqft |
Source: | ||

