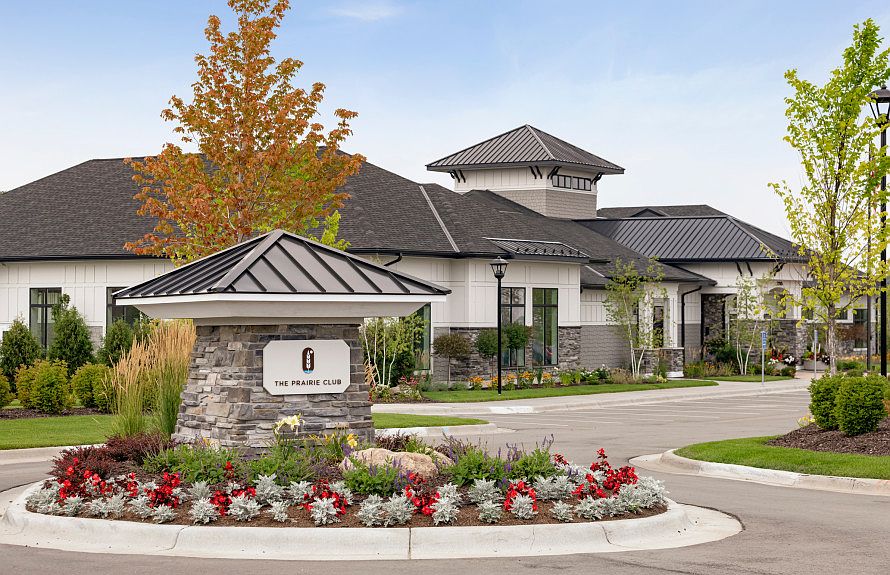Discover easy living in our popular Passport plan home designed with flexibility and comfort in mind. Perfect for empty nesters, this 2-bedroom, 2-bath single-level layout includes a spacious kitchen at the rear, seamlessly connecting to the patio for outdoor entertaining. An inviting sunroom fills the home with natural light, while an office provides a quiet workspace. Options abound with a versatile flex room that can transform into a den, guest room, or hobby space. Availability and promotions subject to change at any time. Please reach out for a tour!
Active
55+ community
$572,990
19508 103rd Ave, Rogers, MN 55374
2beds
1,685sqft
Single Family Residence
Built in 2025
6,969.6 Square Feet Lot
$-- Zestimate®
$340/sqft
$270/mo HOA
What's special
Inviting sunroomNatural lightVersatile flex roomQuiet workspaceSpacious kitchen
Call: (763) 878-6193
- 14 days
- on Zillow |
- 69 |
- 3 |
Zillow last checked: 7 hours ago
Listing updated: August 01, 2025 at 01:06pm
Listed by:
Derek Stutz 651-261-9788,
Pulte Homes Of Minnesota, LLC,
Colleen B Lee 612-309-3016
Source: NorthstarMLS as distributed by MLS GRID,MLS#: 6760343
Travel times
Schedule tour
Select your preferred tour type — either in-person or real-time video tour — then discuss available options with the builder representative you're connected with.
Open houses
Facts & features
Interior
Bedrooms & bathrooms
- Bedrooms: 2
- Bathrooms: 2
- Full bathrooms: 1
- 3/4 bathrooms: 1
Rooms
- Room types: Living Room, Kitchen, Dining Room, Bedroom 1, Bedroom 2, Flex Room, Walk In Closet, Sun Room
Bedroom 1
- Level: Main
- Area: 169 Square Feet
- Dimensions: 13 x 13
Bedroom 2
- Level: Main
- Area: 121 Square Feet
- Dimensions: 11 x 11
Dining room
- Level: Main
- Area: 150 Square Feet
- Dimensions: 15 x 10
Flex room
- Level: Main
- Area: 100 Square Feet
- Dimensions: 10 x 10
Kitchen
- Level: Main
- Area: 210 Square Feet
- Dimensions: 15 x 14
Living room
- Level: Main
- Area: 270 Square Feet
- Dimensions: 18 x 15
Sun room
- Level: Main
- Area: 190 Square Feet
- Dimensions: 19 x 10
Walk in closet
- Level: Main
- Area: 45 Square Feet
- Dimensions: 9 x 5
Heating
- Forced Air
Cooling
- Central Air
Appliances
- Included: Air-To-Air Exchanger, Dishwasher, Disposal, ENERGY STAR Qualified Appliances, Exhaust Fan, Humidifier, Gas Water Heater, Microwave, Range, Stainless Steel Appliance(s), Water Softener Owned
Features
- Basement: None
- Fireplace features: Gas
Interior area
- Total structure area: 1,685
- Total interior livable area: 1,685 sqft
- Finished area above ground: 1,685
- Finished area below ground: 0
Property
Parking
- Total spaces: 2
- Parking features: Attached, Asphalt, Garage Door Opener
- Attached garage spaces: 2
- Has uncovered spaces: Yes
- Details: Garage Door Height (7)
Accessibility
- Accessibility features: None
Features
- Levels: One
- Stories: 1
- Patio & porch: Patio
Lot
- Size: 6,969.6 Square Feet
- Dimensions: SE42 x 140 x 61 x 135
Details
- Foundation area: 1685
- Parcel number: 0111923310043
- Zoning description: Residential-Single Family
Construction
Type & style
- Home type: SingleFamily
- Property subtype: Single Family Residence
Materials
- Brick/Stone, Vinyl Siding
- Roof: Age 8 Years or Less,Asphalt
Condition
- Age of Property: 0
- New construction: Yes
- Year built: 2025
Details
- Builder name: PULTE HOMES
Utilities & green energy
- Electric: 200+ Amp Service
- Gas: Natural Gas
- Sewer: City Sewer/Connected
- Water: City Water/Connected
Community & HOA
Community
- Senior community: Yes
- Subdivision: Bellwether by Del Webb
HOA
- Has HOA: Yes
- Amenities included: In-Ground Sprinkler System
- Services included: Lawn Care, Professional Mgmt, Recreation Facility, Trash, Shared Amenities, Snow Removal
- HOA fee: $270 monthly
- HOA name: Associa of Minnesota
- HOA phone: 763-225-6400
Location
- Region: Rogers
Financial & listing details
- Price per square foot: $340/sqft
- Tax assessed value: $196,100
- Annual tax amount: $745
- Date on market: 7/23/2025
About the community
55+ communityPoolTrailsClubhouse+ 1 more
The pools, pickleball courts + fitness center will get your attention, but at Bellwether by Del Webb in Corcoran that's only the beginning of the story. Welcome to the Twin Cities' premier age restricted, resort style, new home construction community, filled with amenities that promote both an active + social lifestyle. Relax. Now, you don't have to go far from home to have the retirement you desire.
Source: Del Webb

