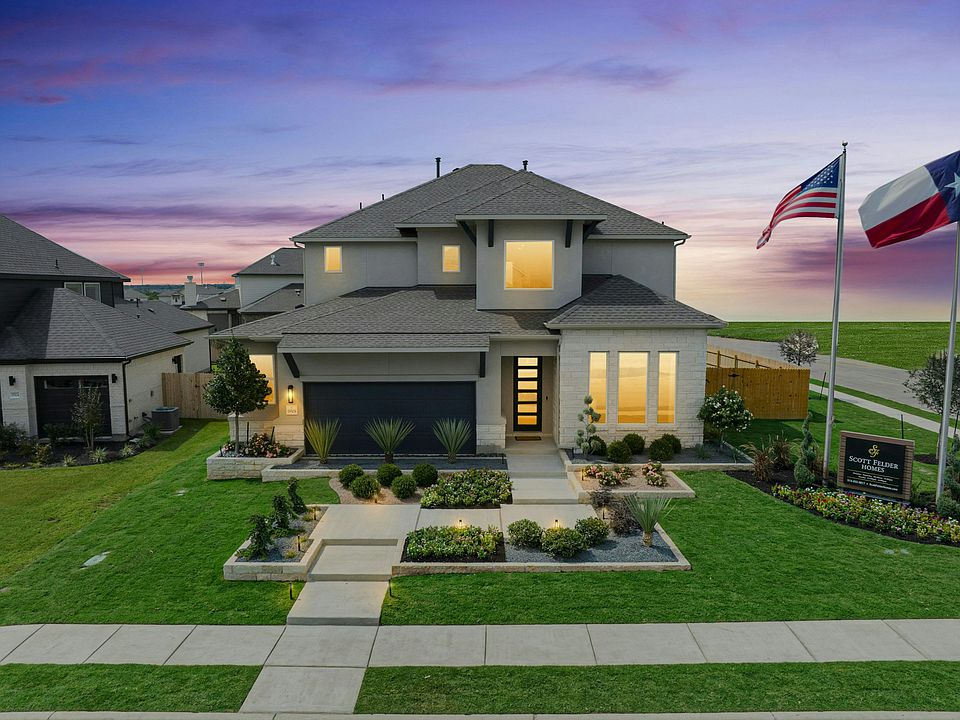**THIS HOME FEATURES OVER $48,000 IN UPGRADES!** The Lamar plan is a two story with approximately 2,898 sf of living space. 4 bedrooms (primary plus 1 guest room down), 3 full bathrooms, powder bath, home office, game room, media room, luxury master bathroom, covered patio, and a 3-bay tandem garage. The home-site is approximately 7,565sf and faces East. The spacious kitchen features built-in stainless-steel appliances, quartz counter-tops, under cabinet lighting, 42" upper cabinets and more. The flooring is hard surface throughout the main areas, tile in the bathrooms, and carpet in the bedrooms. The quality construction includes; 10 ceilings and 8 doors throughout downstairs, open to below entry and family room, 3 sides masonry, Zip System sheathing, tank less water heater, and much more.
New construction
$624,990
19508 Jesse Jct, Pflugerville, TX 78660
4beds
2,867sqft
Single Family Residence
Built in 2025
-- sqft lot
$611,300 Zestimate®
$218/sqft
$-- HOA
Newly built
No waiting required — this home is brand new and ready for you to move in.
What's special
Home officeBuilt-in stainless-steel appliancesQuartz counter-topsCovered patioGame roomMedia roomSpacious kitchen
This home is based on the Lamar plan.
Call: (254) 527-5440
- 136 days |
- 54 |
- 2 |
Zillow last checked: 10 hours ago
Listing updated: 10 hours ago
Listed by:
Scott Felder Homes
Source: Scott Felder Homes
Travel times
Schedule tour
Select your preferred tour type — either in-person or real-time video tour — then discuss available options with the builder representative you're connected with.
Facts & features
Interior
Bedrooms & bathrooms
- Bedrooms: 4
- Bathrooms: 4
- Full bathrooms: 3
- 1/2 bathrooms: 1
Interior area
- Total interior livable area: 2,867 sqft
Property
Parking
- Total spaces: 3
- Parking features: Garage
- Garage spaces: 3
Features
- Levels: 2.0
- Stories: 2
Construction
Type & style
- Home type: SingleFamily
- Property subtype: Single Family Residence
Condition
- New Construction,Under Construction
- New construction: Yes
- Year built: 2025
Details
- Builder name: Scott Felder Homes
Community & HOA
Community
- Subdivision: Blackhawk
Location
- Region: Pflugerville
Financial & listing details
- Price per square foot: $218/sqft
- Date on market: 6/18/2025
About the community
Blackhawk is Pflugervilles premier community and the choice for a lifestyle that marries the convenience of city life with the invigorating outdoors.A Place to Relax, Explore, and GrowWith multiple greenbelts and hike-and-bike trails, Blackhawk residents can enjoy the fresh air and green earth of their property every day. They can hit the propertys exercise room or play sand volleyball with friends and family before unwinding in one of the propertys numerous water features, including a multi-lane lap pool. Other outdoor adventures lie less than ten minutes away at the renowned Blackhawk Golf Club and the cool waters of Lake Pflugerville, an excellent spot for bass fishing. Laughter, Connection, and CelebrationHomeowners wont have to leave Blackhawk to find fun. With a party room, kitchen, and open air pavilion with fireplace, residents can gather with family, friends, and neighbors for birthday parties or festive evenings by the pool. And no matter what the need, they can trust the expertise of the propertys staff.The Scott Felder Homes' model in Blackhawk is the Caporina floor plan. Tour our model home today!
Source: Scott Felder Homes

