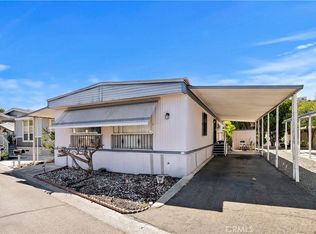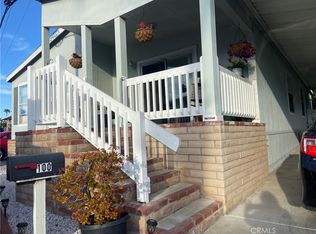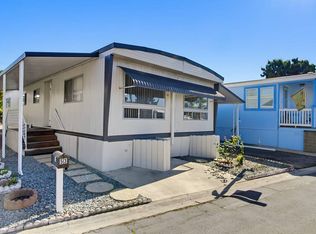Sold for $180,000 on 03/13/25
Listing Provided by:
Tom Tran DRE #02115734 tomtranre@gmail.com,
Acropolis Enterprise
Bought with: Real Broker
$180,000
1951 47th St SPC 61, San Diego, CA 92102
2beds
1,248sqft
Manufactured Home
Built in 2001
1.98 Acres Lot
$176,100 Zestimate®
$144/sqft
$3,375 Estimated rent
Home value
$176,100
$162,000 - $192,000
$3,375/mo
Zestimate® history
Loading...
Owner options
Explore your selling options
What's special
Charming 55+ Community Mobile Home with Fresh Upgrades! Discover this beautifully updated home, packed with modern enhancements! You'll love the brand-new kitchen sink, garbage disposal, and the stylish master bath sink. Well-maintained and filled with natural light, this home radiates warmth and comfort. The open layout showcases stunning laminate hardwood floors and soft, plush bedroom carpets. The upgraded kitchen boasts stainless steel appliances, a generous island, and abundant storage for all your needs. Smooth ceilings add a sleek touch, while the deck off the dining room offers a peaceful outdoor retreat. The versatile bonus room can serve as a home office, extra bedroom, or additional living space. Ideally located just 15 minutes from downtown and the beach, this home perfectly balances convenience and relaxation. Act fast—homes in this popular 55+ community are in high demand and won't stay on the market long! Residents 18+ are welcome as long as the primary occupant is 55+.
Zillow last checked: 8 hours ago
Listing updated: March 14, 2025 at 02:48pm
Listing Provided by:
Tom Tran DRE #02115734 tomtranre@gmail.com,
Acropolis Enterprise
Bought with:
Ryan Fisher, DRE #02110091
Real Broker
Source: CRMLS,MLS#: PT25007454 Originating MLS: California Regional MLS
Originating MLS: California Regional MLS
Facts & features
Interior
Bedrooms & bathrooms
- Bedrooms: 2
- Bathrooms: 2
- Full bathrooms: 2
Heating
- Central
Cooling
- Central Air
Appliances
- Included: Built-In Range, Dishwasher, Gas Cooktop, Gas Oven, Gas Range, Refrigerator, Washer
- Laundry: Washer Hookup, Electric Dryer Hookup, Gas Dryer Hookup, Inside
Features
- Beamed Ceilings, Built-in Features, Ceiling Fan(s), High Ceilings, Multiple Staircases, Open Floorplan, Tile Counters, Bedroom on Main Level, Main Level Primary
- Flooring: Laminate
- Windows: Blinds
Interior area
- Total interior livable area: 1,248 sqft
Property
Parking
- Total spaces: 6
- Parking features: Carport
- Garage spaces: 2
- Carport spaces: 2
- Covered spaces: 4
- Uncovered spaces: 2
Accessibility
- Accessibility features: Safe Emergency Egress from Home, Parking
Features
- Levels: One
- Stories: 1
- Entry location: 1
- Patio & porch: Deck
- Exterior features: Rain Gutters
- Pool features: Community, Association
- Spa features: None
- Fencing: None
- Has view: Yes
- View description: None
Lot
- Size: 1.98 Acres
- Dimensions: 86,305
- Features: Level
Details
- Additional structures: Shed(s), Storage
- Parcel number: 7754112261
- On leased land: Yes
- Lease amount: $1,250
- Special conditions: Standard
Construction
Type & style
- Home type: MobileManufactured
- Property subtype: Manufactured Home
Materials
- Drywall, Wood Siding
- Foundation: Raised
- Roof: Shingle
Condition
- Updated/Remodeled
- Year built: 2001
Utilities & green energy
- Sewer: Public Sewer
- Water: Public
- Utilities for property: Electricity Available, Sewer Connected, Water Connected, Overhead Utilities
Community & neighborhood
Security
- Security features: Smoke Detector(s)
Community
- Community features: Storm Drain(s), Street Lights, Sidewalks, Pool
Senior living
- Senior community: Yes
Location
- Region: San Diego
- Subdivision: San Diego
HOA & financial
HOA
- Amenities included: Pool
Other
Other facts
- Body type: Double Wide
- Listing terms: Conventional
- Road surface type: Alley Paved
Price history
| Date | Event | Price |
|---|---|---|
| 3/13/2025 | Sold | $180,000-6.7%$144/sqft |
Source: | ||
| 2/9/2025 | Pending sale | $193,000$155/sqft |
Source: | ||
| 1/31/2025 | Price change | $193,000-3%$155/sqft |
Source: | ||
| 1/12/2025 | Listed for sale | $199,000+161.8%$159/sqft |
Source: | ||
| 8/3/2020 | Listing removed | $76,000$61/sqft |
Source: Mobile Home Connection #10728031 | ||
Public tax history
| Year | Property taxes | Tax assessment |
|---|---|---|
| 2025 | $929 +3.9% | $74,686 +2% |
| 2024 | $894 +2% | $73,222 +2% |
| 2023 | $877 +2.7% | $71,787 +2% |
Find assessor info on the county website
Neighborhood: Ridgeview-Webster
Nearby schools
GreatSchools rating
- 6/10Webster Elementary SchoolGrades: K-6Distance: 0.3 mi
- 4/10Millennial Tech Middle SchoolGrades: 6-8Distance: 0.7 mi
- 3/10Lincoln High SchoolGrades: 9-12Distance: 1.7 mi
Get a cash offer in 3 minutes
Find out how much your home could sell for in as little as 3 minutes with a no-obligation cash offer.
Estimated market value
$176,100
Get a cash offer in 3 minutes
Find out how much your home could sell for in as little as 3 minutes with a no-obligation cash offer.
Estimated market value
$176,100


