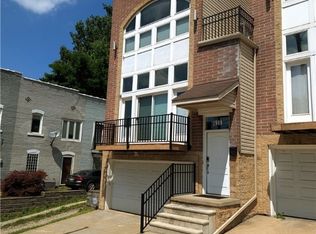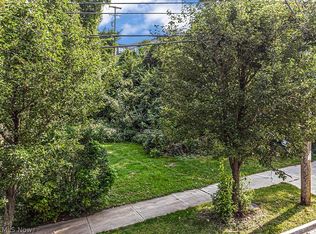Sold for $575,000
$575,000
1951 Columbus Rd, Cleveland, OH 44113
3beds
2,700sqft
Townhouse, Single Family Residence
Built in 2006
1,960.2 Square Feet Lot
$578,900 Zestimate®
$213/sqft
$2,986 Estimated rent
Home value
$578,900
$538,000 - $625,000
$2,986/mo
Zestimate® history
Loading...
Owner options
Explore your selling options
What's special
Welcome to your dream home in the heart of Cleveland’s vibrant Irishtown Bend! This fabulous multi-level townhouse offers spacious bedrooms plus a fourth-level bonus room—perfect for a media room, office, or wellness space. The main bedroom is a vibrant, light filled retreat featuring hardwood floors, skylights, a private deck, and an ensuite bathroom with a whirlpool tub and separate shower. Enjoy cozy evenings by the fireplace in the living room or entertain on the rooftop deck with a wet bar, outdoor fireplace, and stunning views of the Cuyahoga River and iconic bridges. French doors open to a charming balcony (off the living room), and the dining room leads to a lush green outdoor space —ideal for morning coffee or evening gatherings. The open-concept kitchen boasts stainless steel appliances and flows seamlessly into the dining and living areas. A built-in ceiling speaker system and surround sound in the great room elevate your entertainment experience, while a security system ensures peace of mind. Located near Cleveland MetroParks’ upcoming IrishTown Bend Park (opening 2027), Merwin’s Wharf, trendy restaurants, fitness centers, and Cleveland MetroParks trails, this home offers the perfect blend of nature and city living. Move in today and live your best city life!
Zillow last checked: 8 hours ago
Listing updated: November 19, 2025 at 09:48am
Listed by:
Carolyn M Bentley 216-470-1502 carolynbentley@howardhanna.com,
Howard Hanna,
Lori J Scott 216-236-3603,
Howard Hanna
Bought with:
Daniel Mcgarry, 2022004262
EXP Realty, LLC.
Source: MLS Now,MLS#: 5147290Originating MLS: Akron Cleveland Association of REALTORS
Facts & features
Interior
Bedrooms & bathrooms
- Bedrooms: 3
- Bathrooms: 3
- Full bathrooms: 2
- 1/2 bathrooms: 1
- Main level bathrooms: 1
Primary bedroom
- Description: Main bedroom with large windows, ensuite bath with soaking tub, shower and walk-in closet
- Level: Second
Bedroom
- Description: 2nd bedroom w/carpet, large windows and closet
- Level: Third
Bedroom
- Level: Lower
Bathroom
- Description: Half bath
- Level: Second
Bathroom
- Description: Full bathroom in hall
- Level: Third
Bonus room
- Description: 4th level bonus room with access to a wetbar, rooftop deck with outdoor fireplace
- Level: Fourth
Dining room
- Description: Dining room with patio doors & access to lush green back yard space
- Level: Second
Kitchen
- Description: Kitchen w/stainless steel appliances & large island
- Level: Second
Laundry
- Level: Lower
Living room
- Description: Living room with large windows, fireplace, patio doors, and access to 2nd level patio
- Level: Second
Heating
- Forced Air, Fireplace(s), Gas
Cooling
- Central Air, Ceiling Fan(s), Gas
Appliances
- Included: Dryer, Dishwasher, Disposal, Microwave, Range, Refrigerator, Washer
- Laundry: In Basement
Features
- Wet Bar, Ceiling Fan(s), Eat-in Kitchen, Granite Counters, Bar
- Basement: Full,Finished
- Number of fireplaces: 2
- Fireplace features: Living Room, Outside, Gas
Interior area
- Total structure area: 2,700
- Total interior livable area: 2,700 sqft
- Finished area above ground: 2,150
- Finished area below ground: 550
Property
Parking
- Parking features: Attached, Direct Access, Garage, Garage Door Opener, Paved
- Attached garage spaces: 2
Accessibility
- Accessibility features: None
Features
- Levels: Three Or More
- Stories: 3
- Patio & porch: Deck, Patio
- Has view: Yes
- View description: City, Water
- Has water view: Yes
- Water view: Water
Lot
- Size: 1,960 sqft
Details
- Parcel number: 00401108
- Special conditions: Standard
Construction
Type & style
- Home type: Townhouse
- Property subtype: Townhouse, Single Family Residence
- Attached to another structure: Yes
Materials
- Brick, Vinyl Siding
- Roof: Asphalt,Fiberglass,Other,Rubber
Condition
- Year built: 2006
Utilities & green energy
- Sewer: Public Sewer
- Water: Public
Community & neighborhood
Security
- Security features: Smoke Detector(s)
Community
- Community features: Public Transportation
Location
- Region: Cleveland
- Subdivision: Irishtown Bend
Other
Other facts
- Listing agreement: Exclusive Right To Sell
- Listing terms: Cash,Conventional,FHA,VA Loan
Price history
| Date | Event | Price |
|---|---|---|
| 10/7/2025 | Sold | $575,000-2%$213/sqft |
Source: Public Record Report a problem | ||
| 9/8/2025 | Pending sale | $586,500$217/sqft |
Source: MLS Now #5147290 Report a problem | ||
| 8/14/2025 | Listed for sale | $586,500+70%$217/sqft |
Source: MLS Now #5147290 Report a problem | ||
| 10/11/2013 | Sold | $345,000-1.1%$128/sqft |
Source: Public Record Report a problem | ||
| 2/12/2010 | Listing removed | $349,000$129/sqft |
Source: Cheryl Whitcomb #3085206 Report a problem | ||
Public tax history
| Year | Property taxes | Tax assessment |
|---|---|---|
| 2024 | $16,073 +31.1% | $240,380 +51.9% |
| 2023 | $12,264 | $158,200 |
| 2022 | -- | $158,200 +789.8% |
Find assessor info on the county website
Neighborhood: Tremont
Nearby schools
GreatSchools rating
- 5/10Paul L Dunbar Elementary School @ KentuckyGrades: PK-8Distance: 0.4 mi
- 4/10Tremont Montessori SchoolGrades: PK-8,11Distance: 0.9 mi
- 6/10Joseph M Gallagher SchoolGrades: PK-8Distance: 0.8 mi
Schools provided by the listing agent
- District: Cleveland Municipal - 1809
Source: MLS Now. This data may not be complete. We recommend contacting the local school district to confirm school assignments for this home.
Get a cash offer in 3 minutes
Find out how much your home could sell for in as little as 3 minutes with a no-obligation cash offer.
Estimated market value$578,900
Get a cash offer in 3 minutes
Find out how much your home could sell for in as little as 3 minutes with a no-obligation cash offer.
Estimated market value
$578,900

