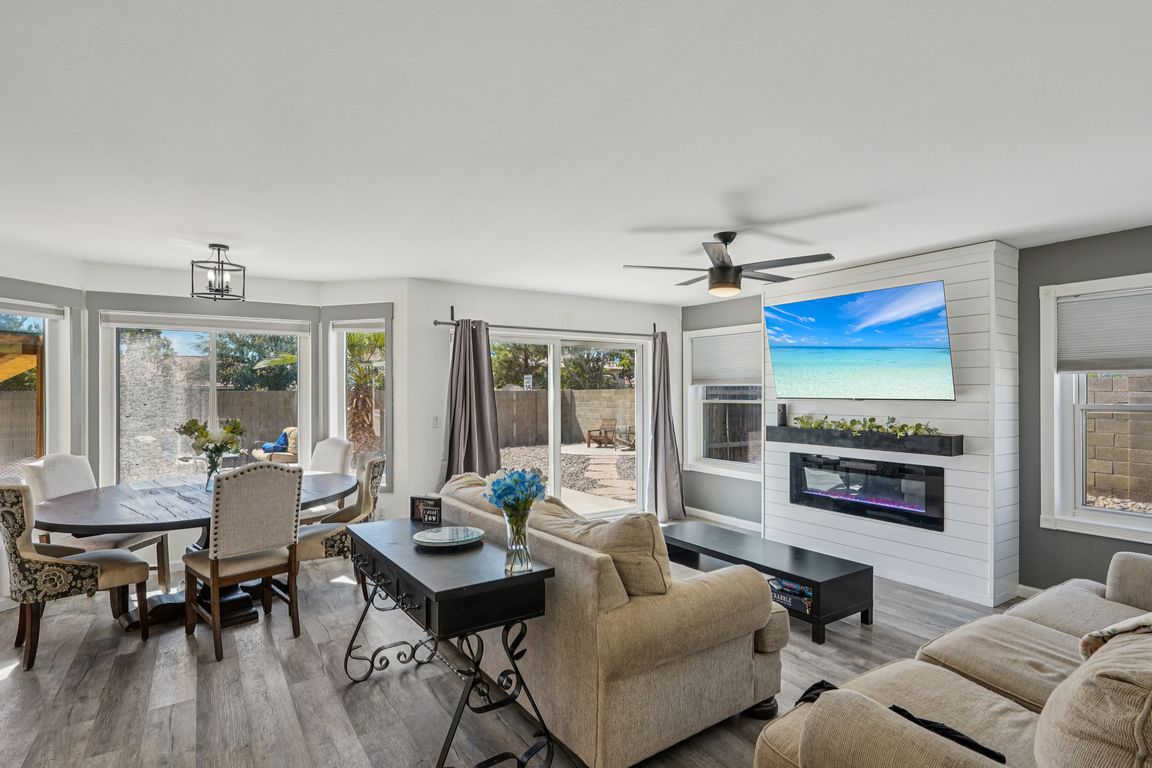
For sale
$625,000
4beds
3baths
2,316sqft
1951 E Baylor Ct, Chandler, AZ 85225
4beds
3baths
2,316sqft
Single family residence
Built in 1992
10,245 sqft
3 Garage spaces
$270 price/sqft
$360 annually HOA fee
What's special
Cozy electric fireplaceUpdated flooringSpacious backyardDesirable cul-de-sac lot
Welcome home to this beautiful 2-story in Chandler! This 4-bedroom, 3-bath home features updated flooring throughout, a cozy electric fireplace in the living room, and a spacious backyard on a desirable cul-de-sac lot. Major updates include a newer roof and AC, both replaced within the last few years. Perfect for relaxing ...
- 1 day |
- 474 |
- 34 |
Likely to sell faster than
Source: ARMLS,MLS#: 6929544
Travel times
Family Room
Kitchen
Primary Bedroom
Zillow last checked: 7 hours ago
Listing updated: October 06, 2025 at 09:07am
Listed by:
Holly Jean Ellis 623-363-6370,
West USA Realty
Source: ARMLS,MLS#: 6929544

Facts & features
Interior
Bedrooms & bathrooms
- Bedrooms: 4
- Bathrooms: 3
Heating
- Electric
Cooling
- Central Air, Ceiling Fan(s), Programmable Thmstat
Appliances
- Laundry: Wshr/Dry HookUp Only
Features
- High Speed Internet, Double Vanity, Upstairs, Eat-in Kitchen, Vaulted Ceiling(s), Kitchen Island, Pantry, Full Bth Master Bdrm, Separate Shwr & Tub, Laminate Counters
- Flooring: Carpet, Vinyl
- Windows: Low Emissivity Windows, Double Pane Windows
- Has basement: No
- Has fireplace: Yes
- Fireplace features: Living Room
Interior area
- Total structure area: 2,316
- Total interior livable area: 2,316 sqft
Video & virtual tour
Property
Parking
- Total spaces: 6
- Parking features: RV Gate, Garage Door Opener, Direct Access, Attch'd Gar Cabinets
- Garage spaces: 3
- Uncovered spaces: 3
Features
- Stories: 2
- Patio & porch: Patio
- Spa features: None
- Fencing: Block
Lot
- Size: 10,245 Square Feet
- Features: Sprinklers In Rear, Sprinklers In Front, Desert Front, Cul-De-Sac, Gravel/Stone Front, Gravel/Stone Back, Grass Back
Details
- Parcel number: 30237378
Construction
Type & style
- Home type: SingleFamily
- Architectural style: Santa Barbara/Tuscan
- Property subtype: Single Family Residence
Materials
- Stucco, Wood Frame, Painted
- Roof: Tile
Condition
- Year built: 1992
Details
- Builder name: Fulton
Utilities & green energy
- Sewer: Public Sewer
- Water: City Water
Green energy
- Energy efficient items: Solar Panels
Community & HOA
Community
- Features: Playground
- Subdivision: STRAWBERRY POINT 4 LOT 303-447
HOA
- Has HOA: Yes
- Services included: Maintenance Grounds
- HOA fee: $360 annually
- HOA name: City Property Manage
- HOA phone: 602-437-4777
Location
- Region: Chandler
Financial & listing details
- Price per square foot: $270/sqft
- Tax assessed value: $503,200
- Annual tax amount: $2,089
- Date on market: 10/6/2025
- Listing terms: Cash,Conventional,FHA,VA Loan
- Ownership: Fee Simple