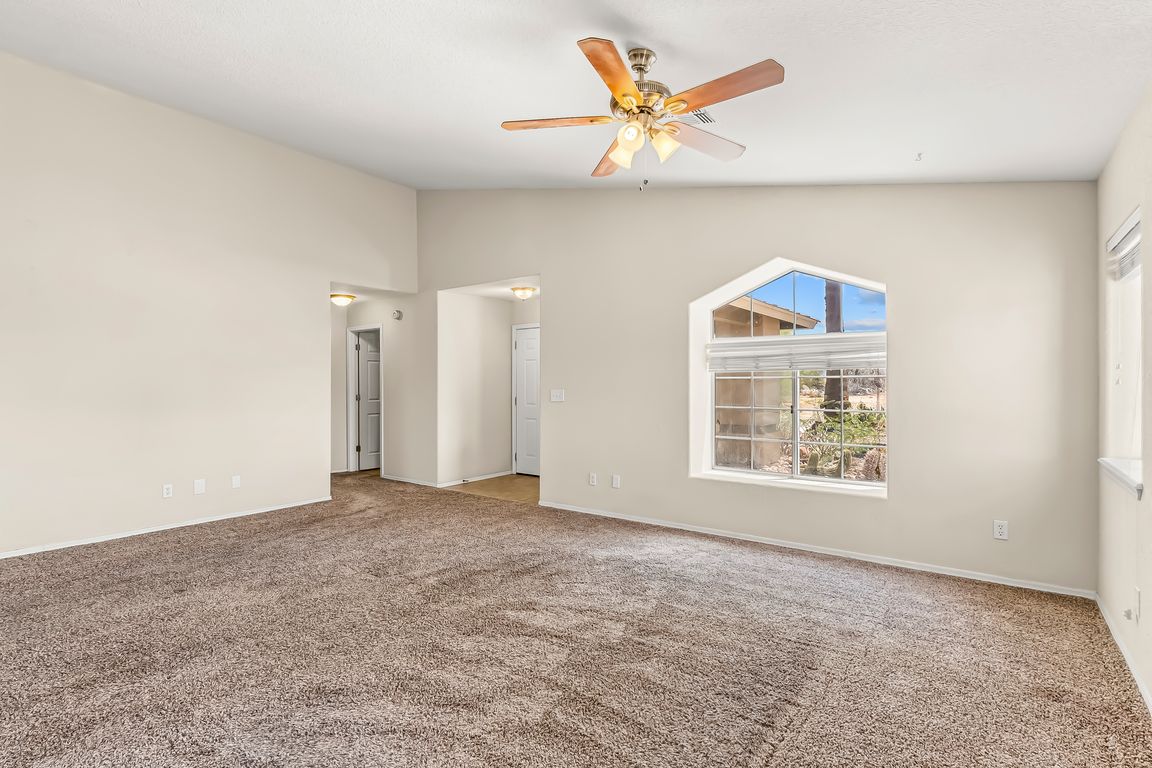
Active
$284,999
3beds
1,503sqft
1951 E Oatman Pl, Mohave Valley, AZ 86440
3beds
1,503sqft
Single family residence
Built in 1993
6,534 sqft
2 Attached garage spaces
$190 price/sqft
What's special
Charming 3-bedroom, 2-bath homes offering 1503 sqft of living space on a spacious 6534 sqft lot. This home sits on a corner, nestled in a quiet stick-built-only neighborhood. Perfect for full-time living, a vacation retreat, or a solid investment. Step inside to a bright, open-concept layout with a large living and ...
- 138 days |
- 333 |
- 13 |
Source: WARDEX,MLS#: 030788 Originating MLS: Western AZ Regional Real Estate Data Exchange
Originating MLS: Western AZ Regional Real Estate Data Exchange
Travel times
Living Room
Kitchen
Primary Bedroom
Zillow last checked: 8 hours ago
Listing updated: November 21, 2025 at 02:00pm
Listed by:
Sara Entner 763-232-5378,
Black Mountain Valley Realty,
Michelle Martin 928-234-0074,
Black Mountain Valley Realty
Source: WARDEX,MLS#: 030788 Originating MLS: Western AZ Regional Real Estate Data Exchange
Originating MLS: Western AZ Regional Real Estate Data Exchange
Facts & features
Interior
Bedrooms & bathrooms
- Bedrooms: 3
- Bathrooms: 2
- Full bathrooms: 2
Heating
- Heat Pump, Central, Electric
Cooling
- Heat Pump, Central Air, Electric
Appliances
- Included: Dishwasher, Disposal, Gas Oven, Gas Range, Microwave, Water Heater
- Laundry: Inside
Features
- Ceiling Fan(s), Dining Area, Primary Suite, Open Floorplan, Tile Countertop, Tile Counters, Vaulted Ceiling(s), Window Treatments
- Flooring: Carpet, Tile
- Windows: Window Coverings
- Has fireplace: No
Interior area
- Total structure area: 1,947
- Total interior livable area: 1,503 sqft
Video & virtual tour
Property
Parking
- Total spaces: 2
- Parking features: Attached
- Attached garage spaces: 2
Features
- Entry location: Ceiling Fan(s),Counters-Tile,Dining-Casual,Kitchen
- Patio & porch: Covered, Patio
- Pool features: None
- Fencing: Chain Link
Lot
- Size: 6,534 Square Feet
- Dimensions: 63 x 112 x 56 x 100
- Features: Corner Lot, Public Road, Street Level
Details
- Parcel number: 22434034
- Zoning description: R1 Single-Family Residential
Construction
Type & style
- Home type: SingleFamily
- Property subtype: Single Family Residence
Materials
- Roof: Shingle
Condition
- New construction: No
- Year built: 1993
Utilities & green energy
- Sewer: Public Sewer
- Water: Public
- Utilities for property: Electricity Available, Natural Gas Available
Green energy
- Energy efficient items: Exposure/Shade
Community & HOA
Community
- Subdivision: River Road City
HOA
- Has HOA: No
Location
- Region: Mohave Valley
Financial & listing details
- Price per square foot: $190/sqft
- Tax assessed value: $217,026
- Annual tax amount: $861
- Date on market: 7/12/2025
- Cumulative days on market: 139 days
- Listing terms: Cash,Conventional,1031 Exchange,FHA,VA Loan
- Electric utility on property: Yes