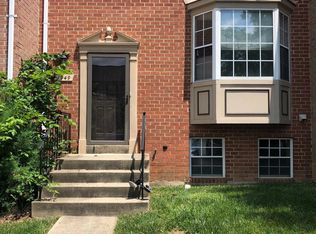Sold for $500,000
$500,000
1951 Flowering Tree Ter, Silver Spring, MD 20902
3beds
1,860sqft
Townhouse
Built in 1983
1,509 Square Feet Lot
$503,200 Zestimate®
$269/sqft
$2,960 Estimated rent
Home value
$503,200
$463,000 - $548,000
$2,960/mo
Zestimate® history
Loading...
Owner options
Explore your selling options
What's special
***BACK ON THE MARKET- BUYER FINANCING FELL THROUGH*** Welcome to this beautifully maintained and refreshed 3BR, 2BA, & 2 HBA townhome. With over 1,800 square feet of comfortable living space, this home offers a perfect blend of style, convenience, and modern updates including new light fixtures, handles, flooring and fresh paint throughout. The main level features hardwood floors, a spacious open living/dining area, and an updated kitchen with stainless steel appliances and a half bath. In the breakfast nook, a large sliding door leads to your oasis set private deck, ideal for relaxing or entertaining. Upstairs, the owner’s suite includes double closets and a fully updated en-suite bath. Two additional bedrooms and a full bath complete the upper level. The finished walkout lower level provides a large rec room and laundry area, with access to a private backyard . Other conveniences include two assigned parking spaces, proximity to I-495, Metro, DC commuter routes, shopping, and dining. Move-in ready—schedule your showing today! sold as is
Zillow last checked: 8 hours ago
Listing updated: August 28, 2025 at 02:43pm
Listed by:
Sarah Grinder 202-431-3939,
Compass,
Listing Team: Mollaan Babbington Group, Co-Listing Team: Mollaan Babbington Group,Co-Listing Agent: Margaret M. Babbington 240-460-4007,
Compass
Bought with:
Taylor McNeal, 0225082160
Samson Properties
Bob Chew, 0225277244
Samson Properties
Source: Bright MLS,MLS#: MDMC2186784
Facts & features
Interior
Bedrooms & bathrooms
- Bedrooms: 3
- Bathrooms: 4
- Full bathrooms: 2
- 1/2 bathrooms: 2
- Main level bathrooms: 1
Family room
- Level: Unspecified
Game room
- Level: Unspecified
Laundry
- Level: Unspecified
Storage room
- Level: Unspecified
Utility room
- Level: Unspecified
Heating
- Heat Pump, Electric
Cooling
- Central Air, Electric
Appliances
- Included: Dishwasher, Disposal, Dryer, Ice Maker, Oven/Range - Electric, Refrigerator, Washer, Electric Water Heater
- Laundry: Laundry Room
Features
- Open Floorplan
- Flooring: Hardwood
- Windows: Double Pane Windows
- Basement: Exterior Entry,Rear Entrance,English,Full,Finished,Walk-Out Access
- Number of fireplaces: 1
Interior area
- Total structure area: 2,040
- Total interior livable area: 1,860 sqft
- Finished area above ground: 1,360
- Finished area below ground: 500
Property
Parking
- Parking features: None
Accessibility
- Accessibility features: None
Features
- Levels: Three
- Stories: 3
- Patio & porch: Deck
- Pool features: None
- Fencing: Back Yard
- Has view: Yes
- View description: Garden
Lot
- Size: 1,509 sqft
- Features: Backs to Trees
Details
- Additional structures: Above Grade, Below Grade
- Parcel number: 161302136822
- Zoning: R60
- Special conditions: Standard
Construction
Type & style
- Home type: Townhouse
- Architectural style: Traditional
- Property subtype: Townhouse
Materials
- Brick Front
- Foundation: Permanent
- Roof: Composition
Condition
- New construction: No
- Year built: 1983
Details
- Builder model: BRICK FRONT 3LVL
Utilities & green energy
- Sewer: Public Sewer
- Water: Public
Community & neighborhood
Location
- Region: Silver Spring
- Subdivision: Forest Glen
HOA & financial
HOA
- Has HOA: Yes
- HOA fee: $348 quarterly
- Services included: Common Area Maintenance, Parking Fee, Snow Removal, Trash, Road Maintenance
Other
Other facts
- Listing agreement: Exclusive Agency
- Listing terms: Conventional,FHA,VA Loan
- Ownership: Fee Simple
Price history
| Date | Event | Price |
|---|---|---|
| 8/27/2025 | Sold | $500,000$269/sqft |
Source: | ||
| 7/28/2025 | Contingent | $500,000$269/sqft |
Source: | ||
| 7/24/2025 | Listed for sale | $500,000$269/sqft |
Source: | ||
| 6/24/2025 | Contingent | $500,000$269/sqft |
Source: | ||
| 6/19/2025 | Listed for sale | $500,000+212.7%$269/sqft |
Source: | ||
Public tax history
| Year | Property taxes | Tax assessment |
|---|---|---|
| 2025 | $5,131 +4.4% | $453,600 +6.3% |
| 2024 | $4,914 +6.6% | $426,867 +6.7% |
| 2023 | $4,610 +11.9% | $400,133 +7.2% |
Find assessor info on the county website
Neighborhood: Forest Estates
Nearby schools
GreatSchools rating
- 4/10Flora M. Singer Elementary SchoolGrades: PK-5Distance: 0.8 mi
- 6/10Sligo Middle SchoolGrades: 6-8Distance: 0.4 mi
- 7/10Albert Einstein High SchoolGrades: 9-12Distance: 1.8 mi
Schools provided by the listing agent
- District: Montgomery County Public Schools
Source: Bright MLS. This data may not be complete. We recommend contacting the local school district to confirm school assignments for this home.

Get pre-qualified for a loan
At Zillow Home Loans, we can pre-qualify you in as little as 5 minutes with no impact to your credit score.An equal housing lender. NMLS #10287.
