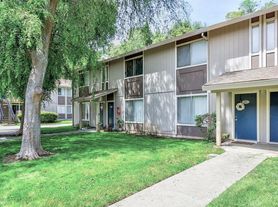The tour is scheduled tomorrow, Oct 25 at 6 PM.
Spectacular Home in the Desirable Willow Glen Neighborhood
This beautifully remodeled home offers modern comfort, elegant finishes, and low-maintenance living in a prime Willow Glen location.
Exterior Features:
Beautifully landscaped front yard with no-watering, no-maintenance design
Gorgeous backyard with artificial grass for easy upkeep
Large storage building (unpermitted) that could potentially be converted into an ADU
Interior Features:
Completely remodeled throughout with beautiful, cohesive colors
Crown molding, recessed lighting, and vinyl plank hardwood floors
Double-pane windows with shutters
Open floor plan featuring a spacious living room
Fireplace refaced with elegant stone decorative but can be made operable if desired
Kitchen:
Italian quartz solid surface countertops
GE stainless steel appliances: top-of-the-line gas stove/oven, refrigerator, dishwasher, and microwave
Ample cabinetry offering generous storage space
Bedrooms & Bathrooms:
Master suite with a large remodeled bathroom and an additional versatile room ideal as an office or dressing area
Second large bedroom with a remote-controlled ceiling fan and sliding Pella glass door to the backyard
Remodeled hall bathroom with shower-over-tub design
Additional Details:
Baldwin door knobs and Kohler toilets/faucets throughout
This home combines timeless design with practical features truly move-in ready!
House for rent
Accepts Zillow applications
$4,500/mo
1951 Jonathan Ave, San Jose, CA 95125
2beds
1,180sqft
Price may not include required fees and charges.
Single family residence
Available now
Cats, dogs OK
Central air
In unit laundry
Attached garage parking
Forced air
What's special
Versatile roomAmple cabinetryGorgeous backyardMaster suiteArtificial grassSliding pella glass doorCrown molding
- 1 day |
- -- |
- -- |
Travel times
Facts & features
Interior
Bedrooms & bathrooms
- Bedrooms: 2
- Bathrooms: 2
- Full bathrooms: 2
Heating
- Forced Air
Cooling
- Central Air
Appliances
- Included: Dishwasher, Dryer, Microwave, Oven, Refrigerator, Washer
- Laundry: In Unit
Features
- Flooring: Hardwood
Interior area
- Total interior livable area: 1,180 sqft
Property
Parking
- Parking features: Attached
- Has attached garage: Yes
- Details: Contact manager
Features
- Exterior features: Heating system: Forced Air
Details
- Parcel number: 43919026
Construction
Type & style
- Home type: SingleFamily
- Property subtype: Single Family Residence
Community & HOA
Location
- Region: San Jose
Financial & listing details
- Lease term: 1 Year
Price history
| Date | Event | Price |
|---|---|---|
| 10/25/2025 | Listed for rent | $4,500$4/sqft |
Source: Zillow Rentals | ||
| 10/20/2025 | Sold | $1,525,000-4.7%$1,292/sqft |
Source: | ||
| 10/12/2025 | Pending sale | $1,600,000$1,356/sqft |
Source: | ||
| 9/24/2025 | Contingent | $1,600,000$1,356/sqft |
Source: | ||
| 8/7/2025 | Price change | $1,600,000-4.7%$1,356/sqft |
Source: | ||
