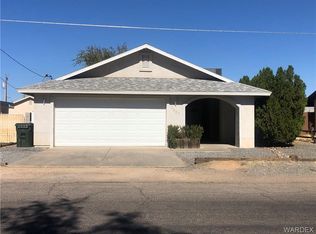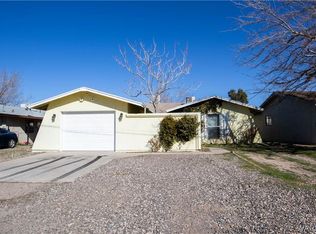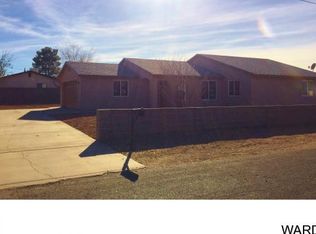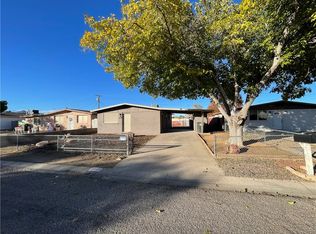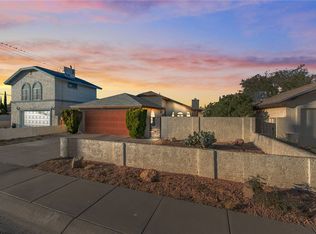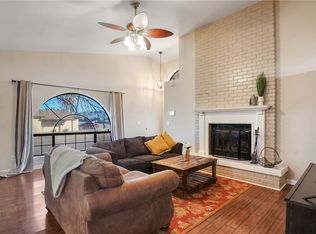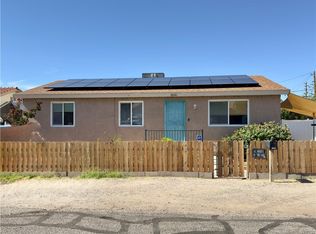This beautifully renovated 2-bedroom, 2-bathroom home offers 1,027 sq. ft. of comfortable living space, perfectly situated in a prime Kingman location. The modern kitchen boasts open shelving, a butcher block breakfast bar counter, and newer built-in stainless-steel appliances including dishwasher & microwave, plus refrigerator that stays, all enhanced by updated laminate flooring throughout. Step outside to enjoy the covered rear patio, or explore the expansive, open slate area in the backyard, ideal for your dream design or garden project. The fully fenced backyard provides both privacy and stunning mountain views. The attached finished garage comes complete with laundry hookups, a convenient workbench, and plenty of extra storage for your needs. Washer and dryer are also included with the home. Enjoy easy access to nearby hiking trails and a golf course for your recreational activities, while being close to shopping, dining, and all of Kingman's amenities. This home blends comfort and convenience schedule your showing today!
Active
$211,900
1951 Motor Ave, Kingman, AZ 86401
2beds
1,027sqft
Est.:
Single Family Residence
Built in 1986
4,791.6 Square Feet Lot
$-- Zestimate®
$206/sqft
$-- HOA
What's special
- 306 days |
- 285 |
- 12 |
Zillow last checked: 8 hours ago
Listing updated: November 10, 2025 at 04:32pm
Listed by:
Cindy Dutcher 928-715-1493,
BH Keller Williams Arizona Living Realty,
Nichol Dutcher 928-219-5482,
BH Keller Williams Arizona Living Realty
Source: WARDEX,MLS#: 025420 Originating MLS: Western AZ Regional Real Estate Data Exchange
Originating MLS: Western AZ Regional Real Estate Data Exchange
Tour with a local agent
Facts & features
Interior
Bedrooms & bathrooms
- Bedrooms: 2
- Bathrooms: 2
- Full bathrooms: 1
- 3/4 bathrooms: 1
Heating
- Central, Gas
Cooling
- Central Air, Electric
Appliances
- Included: Dryer, Dishwasher, Electric Oven, Electric Range, Microwave, Refrigerator, Water Heater, Washer
- Laundry: Electric Dryer Hookup, In Garage
Features
- Breakfast Bar, Dining Area, Laminate Counters, Laminate Countertop, Primary Suite, Window Treatments
- Flooring: Carpet, Laminate
- Windows: Window Coverings
- Has fireplace: No
Interior area
- Total interior livable area: 1,027 sqft
Video & virtual tour
Property
Parking
- Total spaces: 1
- Parking features: Attached, Finished Garage, Garage Door Opener
- Attached garage spaces: 1
Features
- Levels: One
- Stories: 1
- Entry location: Breakfast Bar,Counters-Laminate,Dining-Casual,Kitc
- Patio & porch: Covered, Patio
- Exterior features: Landscaping
- Pool features: None
- Fencing: Block,Back Yard,Wood
- Has view: Yes
- View description: Mountain(s)
Lot
- Size: 4,791.6 Square Feet
- Dimensions: 50 x 100
- Features: Public Road, Street Level
Details
- Parcel number: 31115268A
- Zoning description: K- R1-10 Res: Sing Fam 10000sf
Construction
Type & style
- Home type: SingleFamily
- Architectural style: One Story
- Property subtype: Single Family Residence
Materials
- Stucco, Wood Frame
- Roof: Shingle
Condition
- New construction: No
- Year built: 1986
Utilities & green energy
- Electric: 110 Volts, 220 Volts
- Sewer: Public Sewer
- Water: Public
- Utilities for property: Electricity Available, Natural Gas Available
Community & HOA
Community
- Subdivision: Golden Gate Addition
HOA
- Has HOA: No
Location
- Region: Kingman
Financial & listing details
- Price per square foot: $206/sqft
- Tax assessed value: $148,360
- Annual tax amount: $457
- Date on market: 2/7/2025
- Cumulative days on market: 278 days
- Listing terms: Cash,Conventional
- Electric utility on property: Yes
- Road surface type: Paved
Estimated market value
Not available
Estimated sales range
Not available
$1,315/mo
Price history
Price history
| Date | Event | Price |
|---|---|---|
| 7/5/2025 | Listed for sale | $211,900$206/sqft |
Source: | ||
| 6/30/2025 | Pending sale | $211,900$206/sqft |
Source: | ||
| 4/14/2025 | Price change | $211,900-1.4%$206/sqft |
Source: | ||
| 2/19/2025 | Listed for sale | $214,900$209/sqft |
Source: | ||
| 2/16/2025 | Pending sale | $214,900$209/sqft |
Source: | ||
Public tax history
Public tax history
| Year | Property taxes | Tax assessment |
|---|---|---|
| 2025 | $457 -2.9% | $14,836 -10.1% |
| 2024 | $471 +9.2% | $16,495 +34.3% |
| 2023 | $431 -5.7% | $12,285 +23% |
Find assessor info on the county website
BuyAbility℠ payment
Est. payment
$1,217/mo
Principal & interest
$1071
Home insurance
$74
Property taxes
$72
Climate risks
Neighborhood: 86401
Nearby schools
GreatSchools rating
- 6/10Manzanita Elementary SchoolGrades: K-5Distance: 0.9 mi
- 2/10Kingman Middle SchoolGrades: 6-8Distance: 0.4 mi
- 4/10Kingman High SchoolGrades: 9-12Distance: 2.8 mi
- Loading
- Loading

