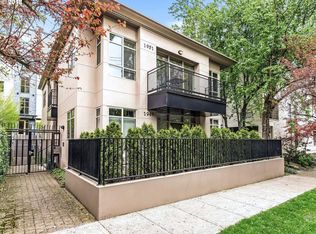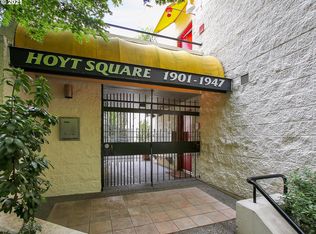Sold
$350,000
1951 NW Hoyt St, Portland, OR 97209
2beds
1,410sqft
Residential, Condominium
Built in 2003
-- sqft lot
$347,200 Zestimate®
$248/sqft
$3,831 Estimated rent
Home value
$347,200
$326,000 - $372,000
$3,831/mo
Zestimate® history
Loading...
Owner options
Explore your selling options
What's special
$50k Price Reduction!! Welcome home to 1951 NW Hoyt St at The Addison. This condo is rare & unique as it is 1 of 2 that are detached from the main building with its own separate entrance & close to the parking garage. This luxury courtyard condo is on the second floor facing Couch St. Park to the south. The large picture windows and high ceilings give it lots of natural light with a peaceful park view off the balcony. The main living area is an open concept design with hardwood floors and gas fireplace. The kitchen features gas stainless appliances, black granite countertops and an island with room for seating. Large bedrooms, one ensuite w/walk in closet, and bathroom. This condo is perfect as a primary residence or your pied-a-terre. Enjoy the vibrant neighborhood that has a walk-score of 99! From cafe's, shopping, entertainment and recreation, the Alphabet district is where it's at!
Zillow last checked: 8 hours ago
Listing updated: August 11, 2025 at 04:12am
Listed by:
Peter Jameson 503-320-1880,
J Residential Properties,
Erin Jameson Maher 503-407-1526,
J Residential Properties
Bought with:
Peter Jameson, 200204424
J Residential Properties
Source: RMLS (OR),MLS#: 116175818
Facts & features
Interior
Bedrooms & bathrooms
- Bedrooms: 2
- Bathrooms: 2
- Full bathrooms: 2
- Main level bathrooms: 2
Primary bedroom
- Features: Bathroom, Builtin Features, Ceiling Fan, Walkin Closet, Wallto Wall Carpet
- Level: Main
- Area: 195
- Dimensions: 15 x 13
Bedroom 2
- Features: Ceiling Fan, Double Closet, Wallto Wall Carpet
- Level: Main
- Area: 182
- Dimensions: 14 x 13
Dining room
- Features: Deck, Engineered Hardwood
- Level: Main
- Area: 120
- Dimensions: 10 x 12
Kitchen
- Features: Dishwasher, Eat Bar, Island, Microwave, Engineered Hardwood, Free Standing Refrigerator
- Level: Main
- Area: 108
- Width: 12
Living room
- Features: Ceiling Fan, Fireplace, Engineered Hardwood
- Level: Main
- Area: 272
- Dimensions: 16 x 17
Heating
- Forced Air 90, Hot Water, Fireplace(s)
Cooling
- Central Air
Appliances
- Included: Dishwasher, Disposal, Free-Standing Refrigerator, Microwave, Stainless Steel Appliance(s), Gas Water Heater
- Laundry: Laundry Room
Features
- Ceiling Fan(s), Granite, Double Closet, Eat Bar, Kitchen Island, Bathroom, Built-in Features, Walk-In Closet(s)
- Flooring: Engineered Hardwood, Tile, Wall to Wall Carpet
- Basement: None
- Number of fireplaces: 1
- Fireplace features: Gas
Interior area
- Total structure area: 1,410
- Total interior livable area: 1,410 sqft
Property
Parking
- Total spaces: 1
- Parking features: Deeded, Secured, Condo Garage (Deeded), Shared Garage
- Garage spaces: 1
Accessibility
- Accessibility features: Handicap Access
Features
- Levels: Two
- Stories: 1
- Entry location: Upper Floor
- Patio & porch: Deck, Patio
- Has view: Yes
- View description: Park/Greenbelt, Trees/Woods
Lot
- Features: Commons, Gated, On Busline, Trees
Details
- Parcel number: R532758
Construction
Type & style
- Home type: Condo
- Architectural style: Contemporary
- Property subtype: Residential, Condominium
Materials
- Stucco
- Foundation: Slab
- Roof: Composition
Condition
- Approximately
- New construction: No
- Year built: 2003
Utilities & green energy
- Gas: Gas
- Sewer: Public Sewer
- Water: Public
Community & neighborhood
Security
- Security features: Entry, Security Gate
Location
- Region: Portland
- Subdivision: Northwest District
HOA & financial
HOA
- Has HOA: Yes
- HOA fee: $995 monthly
- Amenities included: Commons, Exterior Maintenance, Gated, Insurance, Sewer, Trash, Water
Other
Other facts
- Listing terms: Cash,Conventional,FHA,VA Loan
- Road surface type: Concrete, Paved
Price history
| Date | Event | Price |
|---|---|---|
| 8/11/2025 | Sold | $350,000-29.9%$248/sqft |
Source: | ||
| 8/11/2025 | Pending sale | $499,500$354/sqft |
Source: | ||
| 7/30/2025 | Price change | $499,500-9.1%$354/sqft |
Source: | ||
| 7/21/2025 | Price change | $549,500-8.3%$390/sqft |
Source: | ||
| 6/30/2025 | Price change | $599,500-7.7%$425/sqft |
Source: | ||
Public tax history
Tax history is unavailable.
Neighborhood: Northwest
Nearby schools
GreatSchools rating
- 5/10Chapman Elementary SchoolGrades: K-5Distance: 0.8 mi
- 5/10West Sylvan Middle SchoolGrades: 6-8Distance: 3.7 mi
- 8/10Lincoln High SchoolGrades: 9-12Distance: 0.5 mi
Schools provided by the listing agent
- Elementary: Chapman
- Middle: West Sylvan
- High: Lincoln
Source: RMLS (OR). This data may not be complete. We recommend contacting the local school district to confirm school assignments for this home.
Get a cash offer in 3 minutes
Find out how much your home could sell for in as little as 3 minutes with a no-obligation cash offer.
Estimated market value
$347,200
Get a cash offer in 3 minutes
Find out how much your home could sell for in as little as 3 minutes with a no-obligation cash offer.
Estimated market value
$347,200

