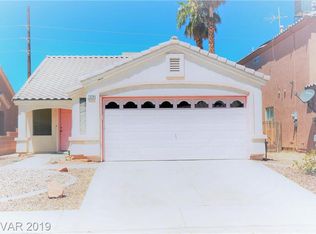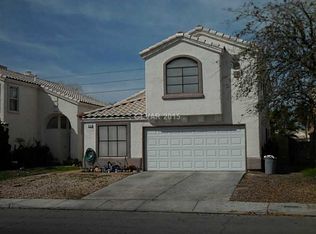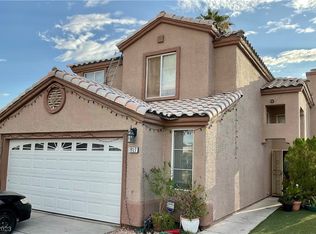Closed
$335,000
1951 Raspberry Hill Rd, Las Vegas, NV 89142
2beds
1,135sqft
Single Family Residence
Built in 1994
3,920.4 Square Feet Lot
$324,800 Zestimate®
$295/sqft
$1,553 Estimated rent
Home value
$324,800
$296,000 - $357,000
$1,553/mo
Zestimate® history
Loading...
Owner options
Explore your selling options
What's special
A CHARMING STARTER HOME IN SUNRISE MANOR! THIS GEM IN SUNRISE MANOR IS PRICED TO SELL QUICKLY! THIS DELIGHTFUL SINGLE-STORY RESIDENCE BOASTS TWO COZY BEDROOMS & TWO WELL-APPOINTED BATHROOMS WITH AN OPEN & AIRY LIVING ROOM & KITCHEN WITH VAULTED CEILINGS • A COZY TILED FIREPLACE FOR THOSE CHILLY WINTER NIGHTS • KITCHEN WITH QUARTZ COUNTER TOPS & TILE BACKSPLASH • ALL APPLIANCES INCLUDED, FEATURING A SLEEK STAINLESS-STEEL REFRIGERATOR AND MICROWAVE • PRIMARY BEDROOM WITH A SPACIOUS WALK-IN CLOSET AND EXTRA BATHROOM STORAGE • UPGRADED CEILING FANS AND LIGHT FIXTURES • BEAUTIFUL TILE FLOORING THROUGHOUT THE ENTIRE HOUSE • PRIVATE BACKYARD WITH A COVERED PATIO AND SEVERAL FRUIT TREES • A TWO-CAR GARAGE WITH AMPLE STORAGE SPACE • HOME IS LOCATED CLOSE TO SCHOOLS, SHOPPING CENTERS, AND A COMMUNITY PARK, WITH NO HOMEOWNERS ASSOCIATION FEES TO WORRY ABOUT! THIS HOME IS THE PERFECT PLACE TO START YOUR NEW CHAPTER IN WONDERFUL LAS VEGAS. DON'T MISS OUT ON THIS EXCEPTIONAL OPPORTUNITY!
Zillow last checked: 8 hours ago
Listing updated: May 16, 2025 at 04:26pm
Listed by:
Will Orellana S.0060860 (702)273-7551,
Realty ONE Group, Inc
Bought with:
Margarita D. Hechavarria King, S.0201206
United Realty Group
Source: LVR,MLS#: 2668596 Originating MLS: Greater Las Vegas Association of Realtors Inc
Originating MLS: Greater Las Vegas Association of Realtors Inc
Facts & features
Interior
Bedrooms & bathrooms
- Bedrooms: 2
- Bathrooms: 2
- Full bathrooms: 1
- 3/4 bathrooms: 1
Primary bedroom
- Description: Ceiling Fan,Ceiling Light,Walk-In Closet(s)
- Dimensions: 14x12
Bedroom 2
- Description: Walk-In Closet(s)
- Dimensions: 12x10
Dining room
- Description: Dining Area,Kitchen/Dining Room Combo,Vaulted Ceiling
- Dimensions: 9x8
Kitchen
- Description: Pantry,Quartz Countertops,Stainless Steel Appliances,Tile Flooring,Vaulted Ceiling
Living room
- Description: Front,Vaulted Ceiling
- Dimensions: 13x13
Heating
- Central, Gas
Cooling
- Central Air, Electric
Appliances
- Included: Dryer, Dishwasher, Disposal, Gas Range, Microwave, Refrigerator, Washer
- Laundry: Gas Dryer Hookup, Laundry Room
Features
- Bedroom on Main Level, Ceiling Fan(s), Primary Downstairs, Pot Rack, Window Treatments
- Flooring: Tile
- Windows: Blinds
- Number of fireplaces: 1
- Fireplace features: Gas, Living Room
Interior area
- Total structure area: 1,135
- Total interior livable area: 1,135 sqft
Property
Parking
- Total spaces: 2
- Parking features: Attached, Garage, Garage Door Opener, Inside Entrance, Open, Storage
- Attached garage spaces: 2
- Has uncovered spaces: Yes
Features
- Stories: 1
- Patio & porch: Covered, Patio
- Exterior features: Patio, Private Yard, Sprinkler/Irrigation
- Fencing: Block,Back Yard
Lot
- Size: 3,920 sqft
- Features: Drip Irrigation/Bubblers, Fruit Trees, Landscaped, Rocks, < 1/4 Acre
Details
- Parcel number: 16103318010
- Zoning description: Single Family
- Horse amenities: None
Construction
Type & style
- Home type: SingleFamily
- Architectural style: One Story
- Property subtype: Single Family Residence
Materials
- Frame, Stucco
- Roof: Pitched,Tile
Condition
- Good Condition,Resale
- Year built: 1994
Utilities & green energy
- Electric: Photovoltaics None
- Sewer: Public Sewer
- Water: Public
- Utilities for property: Underground Utilities
Community & neighborhood
Location
- Region: Las Vegas
- Subdivision: Orchards #42-Lewis Homes
Other
Other facts
- Listing agreement: Exclusive Right To Sell
- Listing terms: Cash,Conventional,FHA,VA Loan
Price history
| Date | Event | Price |
|---|---|---|
| 5/16/2025 | Sold | $335,000+1.5%$295/sqft |
Source: | ||
| 4/25/2025 | Pending sale | $329,999$291/sqft |
Source: | ||
| 4/15/2025 | Listed for sale | $329,999$291/sqft |
Source: | ||
| 4/13/2025 | Pending sale | $329,999$291/sqft |
Source: | ||
| 3/27/2025 | Listed for sale | $329,999+151.9%$291/sqft |
Source: | ||
Public tax history
| Year | Property taxes | Tax assessment |
|---|---|---|
| 2025 | $1,269 +7.9% | $67,652 -3.5% |
| 2024 | $1,176 +8% | $70,132 +13.9% |
| 2023 | $1,089 +8% | $61,567 +6.6% |
Find assessor info on the county website
Neighborhood: Sunrise Manor
Nearby schools
GreatSchools rating
- 8/10Dan Goldfarb Elementary SchoolGrades: PK-5Distance: 0.5 mi
- 3/10Kathleen & Tim Harney Middle SchoolGrades: 6-8Distance: 1.2 mi
- 3/10Las Vegas High SchoolGrades: 9-12Distance: 0.6 mi
Schools provided by the listing agent
- Elementary: Goldfarb, Dan,Goldfarb, Dan
- Middle: Harney Kathleen & Tim
- High: Las Vegas
Source: LVR. This data may not be complete. We recommend contacting the local school district to confirm school assignments for this home.
Get a cash offer in 3 minutes
Find out how much your home could sell for in as little as 3 minutes with a no-obligation cash offer.
Estimated market value
$324,800


