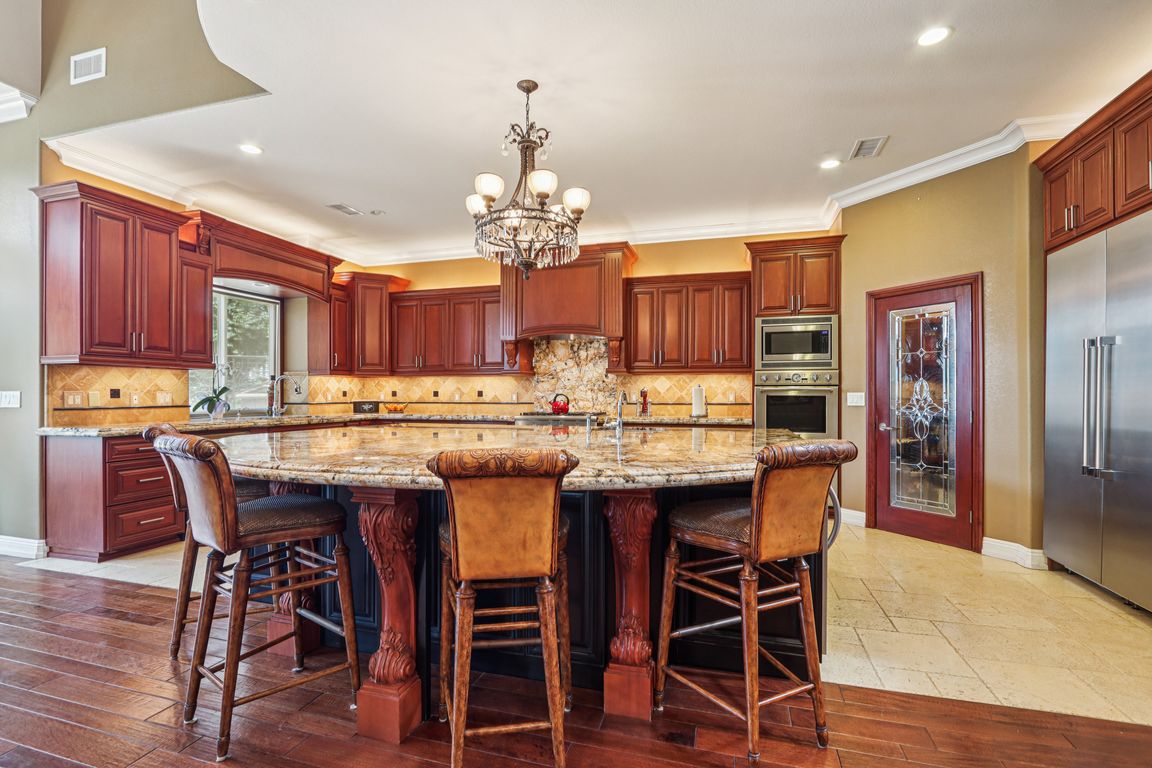
For sale
$2,497,000
4beds
4,844sqft
1951 Scarborough Ln, San Dimas, CA 91773
4beds
4,844sqft
Single family residence
Built in 1986
2.13 Acres
2 Attached garage spaces
$515 price/sqft
What's special
Custom woodworkTack roomRiding arenaDream kitchenPrivate primary suiteSpa-like bathroomPlentiful trailer parking
Rare 2.12-Acre Equestrian Estate on Walnut Creek Trail in San Dimas. Exceptional opportunity to own one of San Dimas’ premier equestrian properties! Situated on a private 2.12-acre lot with direct access to the Lyman Staging Area & trailhead. This custom 4 bed, 3.5 bath home (plus a 3/4 bath in the barn) ...
- 67 days |
- 876 |
- 16 |
Source: CRMLS,MLS#: IV25115751 Originating MLS: California Regional MLS
Originating MLS: California Regional MLS
Travel times
Family Room
Kitchen
Primary Bedroom
Zillow last checked: 7 hours ago
Listing updated: September 26, 2025 at 11:54am
Listing Provided by:
JULIANNE FARMER DRE #01735199 951-634-9814,
KELLER WILLIAMS RIVERSIDE CENT
Source: CRMLS,MLS#: IV25115751 Originating MLS: California Regional MLS
Originating MLS: California Regional MLS
Facts & features
Interior
Bedrooms & bathrooms
- Bedrooms: 4
- Bathrooms: 5
- Full bathrooms: 3
- 1/2 bathrooms: 2
- Main level bathrooms: 2
- Main level bedrooms: 3
Rooms
- Room types: Entry/Foyer, Family Room, Game Room, Great Room, Other, Pantry, Workshop, Dining Room
Bathroom
- Features: Bathtub, Closet, Dual Sinks, Multiple Shower Heads, Separate Shower, Tub Shower, Walk-In Shower
Kitchen
- Features: Granite Counters, Kitchen Island, Kitchen/Family Room Combo, Remodeled, Self-closing Cabinet Doors, Self-closing Drawers, Updated Kitchen, Walk-In Pantry
Other
- Features: Walk-In Closet(s)
Pantry
- Features: Walk-In Pantry
Heating
- Central
Cooling
- Central Air
Appliances
- Included: 6 Burner Stove, Double Oven
- Laundry: Inside
Features
- Wet Bar, Built-in Features, Breakfast Area, Ceiling Fan(s), Crown Molding, Cathedral Ceiling(s), Separate/Formal Dining Room, Granite Counters, Open Floorplan, Recessed Lighting, Walk-In Pantry, Walk-In Closet(s), Workshop
- Doors: Panel Doors
- Has fireplace: Yes
- Fireplace features: Family Room, Primary Bedroom
- Common walls with other units/homes: No Common Walls
Interior area
- Total interior livable area: 4,844 sqft
Video & virtual tour
Property
Parking
- Total spaces: 2
- Parking features: Concrete, Direct Access, Driveway, Garage, Pull-through, RV Hook-Ups, RV Gated, RV Access/Parking
- Attached garage spaces: 2
Features
- Levels: Multi/Split
- Entry location: stairs
- Patio & porch: Covered, Front Porch, Porch
- Pool features: None
- Spa features: None
- Fencing: Masonry,Wrought Iron
- Has view: Yes
- View description: City Lights, Canyon, Hills
Lot
- Size: 2.13 Acres
- Features: Agricultural, Horse Property, Irregular Lot, Lot Over 40000 Sqft, Landscaped, Ranch, Sprinkler System
Details
- Additional structures: Barn(s), Workshop, Corral(s), Stable(s)
- Parcel number: 8426032001
- Zoning: SDSP4*
- Special conditions: Standard
- Horses can be raised: Yes
- Horse amenities: Riding Trail
Construction
Type & style
- Home type: SingleFamily
- Property subtype: Single Family Residence
Condition
- Turnkey
- New construction: No
- Year built: 1986
Utilities & green energy
- Electric: 220 Volts in Workshop
- Sewer: Public Sewer
- Water: Public
Community & HOA
Community
- Features: Foothills, Horse Trails, Stable(s), Rural
Location
- Region: San Dimas
Financial & listing details
- Price per square foot: $515/sqft
- Tax assessed value: $884,338
- Annual tax amount: $11,161
- Date on market: 7/30/2025
- Listing terms: Submit
- Inclusions: washer, dryer, refrigerator in garage, barn