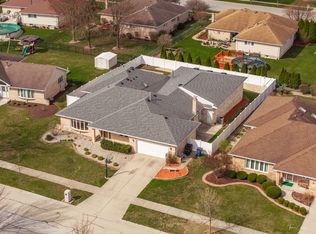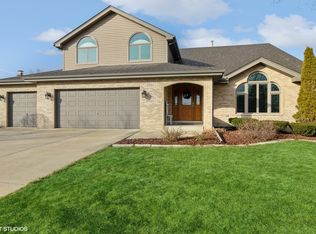Closed
$525,000
19510 Blyth Way, Mokena, IL 60448
3beds
2,601sqft
Single Family Residence
Built in 1994
0.3 Acres Lot
$512,800 Zestimate®
$202/sqft
$3,307 Estimated rent
Home value
$512,800
$487,000 - $538,000
$3,307/mo
Zestimate® history
Loading...
Owner options
Explore your selling options
What's special
Welcome home to this well-maintained, sprawling three-step ranch located in the desirable Grasmere of Mokena! Nestled on a beautifully landscaped lot, this home offers timeless curb appeal, spacious living areas and the convenience of a 3-car garage! You'll appreciate the open floor plan featuring a light-filled living room, a formal dining space and a large family room with brick fireplace. The very spacious kitchen has an island, a large pantry and eating area overlooking spacious deck with awning. There are three spacious bedrooms, including a private primary suite with a large walk-in closet and an ensuite bathroom. FINISHED BASEMENT with rec room to enjoy. Recently upgraded roof, windows and more. This home is close to shopping, dining and parks with easy access to major expressways! Lincoln-Way School District!
Zillow last checked: 8 hours ago
Listing updated: July 12, 2025 at 01:37am
Listing courtesy of:
Judy Glockler 708-529-5839,
Coldwell Banker Realty,
Kristine Glockler, ABR,e-PRO,PSA,RENE 708-480-2011,
Coldwell Banker Realty
Bought with:
William Biros
Berkshire Hathaway HomeServices Chicago
Source: MRED as distributed by MLS GRID,MLS#: 12377742
Facts & features
Interior
Bedrooms & bathrooms
- Bedrooms: 3
- Bathrooms: 3
- Full bathrooms: 2
- 1/2 bathrooms: 1
Primary bedroom
- Features: Flooring (Carpet), Bathroom (Full)
- Level: Second
- Area: 255 Square Feet
- Dimensions: 17X15
Bedroom 2
- Features: Flooring (Carpet)
- Level: Second
- Area: 156 Square Feet
- Dimensions: 13X12
Bedroom 3
- Features: Flooring (Carpet)
- Level: Second
- Area: 144 Square Feet
- Dimensions: 12X12
Breakfast room
- Features: Flooring (Ceramic Tile)
- Level: Main
- Area: 150 Square Feet
- Dimensions: 15X10
Dining room
- Features: Flooring (Carpet)
- Level: Main
- Area: 208 Square Feet
- Dimensions: 16X13
Family room
- Features: Flooring (Carpet)
- Level: Main
- Area: 330 Square Feet
- Dimensions: 22X15
Kitchen
- Features: Kitchen (Eating Area-Table Space, Island), Flooring (Ceramic Tile)
- Level: Main
- Area: 272 Square Feet
- Dimensions: 17X16
Laundry
- Level: Main
- Area: 60 Square Feet
- Dimensions: 10X6
Living room
- Features: Flooring (Carpet)
- Level: Main
- Area: 280 Square Feet
- Dimensions: 20X14
Recreation room
- Features: Flooring (Carpet)
- Level: Basement
- Area: 396 Square Feet
- Dimensions: 22X18
Heating
- Natural Gas, Forced Air
Cooling
- Central Air
Appliances
- Included: Microwave, Dishwasher, Refrigerator
- Laundry: Main Level, In Unit
Features
- Walk-In Closet(s), Open Floorplan
- Windows: Skylight(s)
- Basement: Finished,Partial
- Number of fireplaces: 1
- Fireplace features: Gas Log, Family Room
Interior area
- Total structure area: 2,601
- Total interior livable area: 2,601 sqft
Property
Parking
- Total spaces: 3
- Parking features: Concrete, Garage Door Opener, On Site, Garage Owned, Attached, Garage
- Attached garage spaces: 3
- Has uncovered spaces: Yes
Accessibility
- Accessibility features: No Disability Access
Features
- Stories: 1
- Patio & porch: Deck
- Exterior features: Other
Lot
- Size: 0.30 Acres
Details
- Parcel number: 1909093010080000
- Special conditions: None
- Other equipment: Ceiling Fan(s), Sump Pump
Construction
Type & style
- Home type: SingleFamily
- Architectural style: Step Ranch
- Property subtype: Single Family Residence
Materials
- Brick, Cedar
Condition
- New construction: No
- Year built: 1994
Details
- Builder model: SPACIOUS 3 STEP RANCH
Utilities & green energy
- Electric: Circuit Breakers
- Sewer: Public Sewer
- Water: Lake Michigan
Community & neighborhood
Community
- Community features: Curbs, Sidewalks, Street Paved
Location
- Region: Mokena
- Subdivision: Grasmere
Other
Other facts
- Listing terms: Conventional
- Ownership: Fee Simple
Price history
| Date | Event | Price |
|---|---|---|
| 7/10/2025 | Sold | $525,000+2.9%$202/sqft |
Source: | ||
| 6/24/2025 | Contingent | $510,000$196/sqft |
Source: | ||
| 6/5/2025 | Listed for sale | $510,000+133.9%$196/sqft |
Source: | ||
| 6/9/1994 | Sold | $218,000$84/sqft |
Source: Public Record | ||
Public tax history
| Year | Property taxes | Tax assessment |
|---|---|---|
| 2023 | $10,567 +6.3% | $146,352 +9.8% |
| 2022 | $9,939 +6.5% | $133,302 +6.9% |
| 2021 | $9,337 +2.2% | $124,709 +2.9% |
Find assessor info on the county website
Neighborhood: 60448
Nearby schools
GreatSchools rating
- 9/10Mokena Elementary SchoolGrades: PK-3Distance: 1.2 mi
- 10/10Mokena Jr High SchoolGrades: 6-8Distance: 0.4 mi
- 9/10Lincoln-Way Central High SchoolGrades: 9-12Distance: 3.4 mi
Schools provided by the listing agent
- Elementary: Mokena Elementary School
- Middle: Mokena Junior High School
- High: Lincoln-Way East High School
- District: 159
Source: MRED as distributed by MLS GRID. This data may not be complete. We recommend contacting the local school district to confirm school assignments for this home.

Get pre-qualified for a loan
At Zillow Home Loans, we can pre-qualify you in as little as 5 minutes with no impact to your credit score.An equal housing lender. NMLS #10287.
Sell for more on Zillow
Get a free Zillow Showcase℠ listing and you could sell for .
$512,800
2% more+ $10,256
With Zillow Showcase(estimated)
$523,056
