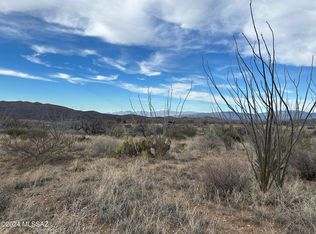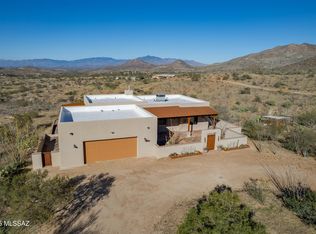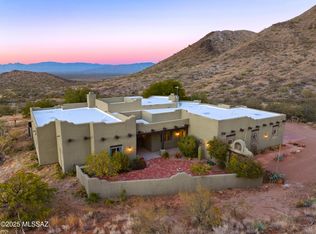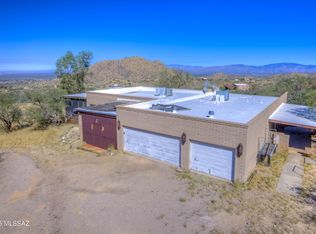Set on 11.9 acres of scenic desert, this property offers panoramic mountain views and stunning sunsets. Native vegetation, including saguaros, mesquite, and palo Verde trees, enhances the serene setting. A 3,100 sq ft manufactured home provides spacious living, while a 2,000 sq ft workshop with Auto Lift is ideal for automotive work, hobbies, or storage. The property also includes a private well, offering a dependable water source--perfect for those seeking comfort, space, and self-sufficiency in the Sonoran Desert.
Pending
Price cut: $15.9K (11/16)
$619,144
19510 S Sonoita Hwy, Vail, AZ 85641
4beds
3,192sqft
Est.:
Manufactured Home
Built in 2005
11.91 Acres Lot
$611,500 Zestimate®
$194/sqft
$-- HOA
What's special
Panoramic mountain viewsNative vegetationStunning sunsetsWorkshop with auto liftSpacious living
- 142 days |
- 571 |
- 34 |
Zillow last checked: 8 hours ago
Listing updated: December 20, 2025 at 03:33am
Listed by:
Leonard Spatola 520-850-8856,
HomeSmart Advantage Group
Source: MLS of Southern Arizona,MLS#: 22520065
Facts & features
Interior
Bedrooms & bathrooms
- Bedrooms: 4
- Bathrooms: 3
- Full bathrooms: 3
Rooms
- Room types: Library, Office
Primary bathroom
- Features: Exhaust Fan, Shower Only, Soaking Tub
Dining room
- Features: Dining Area
Heating
- Electric, Heat Pump
Cooling
- Ceiling Fans, Central Air, Heat Pump
Appliances
- Included: Dishwasher, Disposal, Electric Oven, Exhaust Fan, Microwave, Refrigerator, Water Purifier, Dryer, Washer, Water Heater: Electric, Appliance Color: Stainless
- Laundry: Laundry Closet
Features
- Ceiling Fan(s), Split Bedroom Plan, Walk-In Closet(s), Workshop, Family Room, Great Room, Library, Office
- Flooring: Carpet, Ceramic Tile, Vinyl, Wood
- Windows: Skylights, Window Covering: Stay
- Has basement: No
- Number of fireplaces: 1
- Fireplace features: Pellet Stove, Living Room
Interior area
- Total structure area: 3,192
- Total interior livable area: 3,192 sqft
Property
Parking
- Total spaces: 1
- Parking features: RV Access/Parking, Detached, Over Height Garage, Parking Pad
- Garage spaces: 1
- Has uncovered spaces: Yes
- Details: RV Parking: Space Available
Accessibility
- Accessibility features: Other Bath Modification, Ramped Main Level, Wide Doorways
Features
- Levels: One
- Stories: 1
- Patio & porch: Covered, Deck, Patio, Slab
- Exterior features: RV Hookup
- Pool features: None
- Has spa: Yes
- Spa features: Conventional, Hot Tub
- Fencing: Barbed Wire,Field
- Has view: Yes
- View description: Desert, Mountain(s), Panoramic, Sunrise, Sunset
Lot
- Size: 11.91 Acres
- Dimensions: 1147 x 605 x 855 x 424
- Features: North/South Exposure, Landscape - Front: Decorative Gravel, Desert Plantings, Low Care, Natural Desert, Shrubs, Trees, Landscape - Rear: Desert Plantings, Low Care, Natural Desert, Shrubs
Details
- Additional structures: Workshop
- Parcel number: 30591003E
- Zoning: RH
- Special conditions: Standard
- Horses can be raised: Yes
Construction
Type & style
- Home type: MobileManufactured
- Architectural style: Ranch
- Property subtype: Manufactured Home
Materials
- Concrete Block, Metal, Wood Frame
- Roof: Shingle
Condition
- Year built: 2005
Details
- Warranty included: Yes
Utilities & green energy
- Electric: Tep
- Gas: None
- Sewer: Septic Tank
- Water: Pvt Well (Registered)
Community & HOA
Community
- Features: Horses Allowed
- Security: Security Gate, Smoke Detector(s)
- Subdivision: N/A
HOA
- Has HOA: No
Location
- Region: Vail
Financial & listing details
- Price per square foot: $194/sqft
- Annual tax amount: $737
- Date on market: 7/31/2025
- Cumulative days on market: 153 days
- Listing terms: Cash,Conventional,FHA,VA
- Ownership: Fee (Simple)
- Ownership type: Sole Proprietor
- Road surface type: Dirt
Estimated market value
$611,500
$581,000 - $642,000
Not available
Price history
Price history
| Date | Event | Price |
|---|---|---|
| 12/20/2025 | Pending sale | $619,144$194/sqft |
Source: | ||
| 11/16/2025 | Price change | $619,144-2.5%$194/sqft |
Source: | ||
| 10/15/2025 | Price change | $635,000-2.3%$199/sqft |
Source: | ||
| 7/31/2025 | Listed for sale | $650,000$204/sqft |
Source: | ||
Public tax history
Public tax history
Tax history is unavailable.BuyAbility℠ payment
Est. payment
$3,482/mo
Principal & interest
$2930
Property taxes
$335
Home insurance
$217
Climate risks
Neighborhood: 85641
Nearby schools
GreatSchools rating
- 7/10Acacia Elementary SchoolGrades: K-5Distance: 10.3 mi
- 10/10Corona Foothills Middle SchoolGrades: 6-8Distance: 7.2 mi
- 9/10Andrada Polytechnic High SchoolGrades: 9-12Distance: 10.4 mi
Schools provided by the listing agent
- Elementary: Acacia
- Middle: Old Vail
- High: Andrada Polytechnic High School
- District: Vail
Source: MLS of Southern Arizona. This data may not be complete. We recommend contacting the local school district to confirm school assignments for this home.
- Loading





