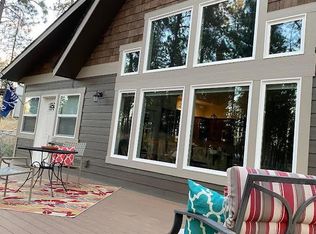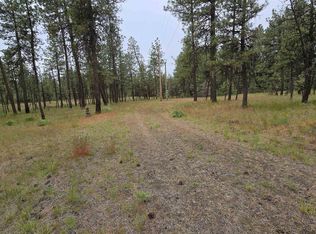Closed
$300,000
19512 S Choctaw Rd, Cheney, WA 99004
4beds
--baths
2,212sqft
Single Family Residence
Built in 1986
10 Acres Lot
$296,900 Zestimate®
$136/sqft
$2,428 Estimated rent
Home value
$296,900
$273,000 - $324,000
$2,428/mo
Zestimate® history
Loading...
Owner options
Explore your selling options
What's special
Welcome to this stunning property on 10 tree-filled acres, featuring not one, but two charming homes! The main residence is a beautiful 2212 square-foot log-sided home with a cozy feel. On the main floor, you'll find a bedroom and 3/4 bath, while the second level has three bedrooms and a full bath. Exposed beams and wood floors add character, with propane stove in the kitchen and a wood-burning stove in the living room. Step outside to the covered front porch to take in the seasonal pond and scenic views. Additionally, there's a one-bedroom, one-bath 920 square-foot ADU, built in 2020. This modern cottage includes a one-car attached garage, granite counters, stainless steel appliances, a propane fireplace. Multiple outbuildings provide ample storage and versatility. Detached garage, a tool shed, RV storage with lean-to, a 27x30 pole barn, and storage shed. Whether you're looking for a peaceful retreat, income opportunity, or a multi-generational living setup. Income history available. Endless possibilities!
Zillow last checked: 8 hours ago
Listing updated: July 24, 2024 at 08:01am
Listed by:
Christine Mundel 509-868-1726,
Keller Williams Spokane - Main,
Todd Sullivan 509-879-3362,
Keller Williams Spokane - Main
Source: SMLS,MLS#: 202417312
Facts & features
Interior
Bedrooms & bathrooms
- Bedrooms: 4
First floor
- Level: First
- Area: 1280 Square Feet
Other
- Level: Second
- Area: 932 Square Feet
Heating
- Electric, Baseboard, Heat Pump
Appliances
- Included: Range, Dishwasher, Refrigerator, Microwave, Washer, Dryer
Features
- Windows: Windows Vinyl, Multi Pane Windows
- Basement: Crawl Space
- Number of fireplaces: 2
- Fireplace features: Propane, Wood Burning
Interior area
- Total structure area: 2,212
- Total interior livable area: 2,212 sqft
Property
Parking
- Total spaces: 7
- Parking features: Detached, RV Access/Parking
- Garage spaces: 4
- Carport spaces: 3
- Covered spaces: 7
Features
- Levels: Two
- Stories: 2
- Has view: Yes
- View description: Territorial, Water
- Has water view: Yes
- Water view: Water
Lot
- Size: 10 Acres
- Features: Views, Secluded, Horses Allowed, Garden
Details
- Additional structures: Workshop, Barn(s), Shed(s)
- Parcel number: 23231.9033
- Horses can be raised: Yes
Construction
Type & style
- Home type: SingleFamily
- Property subtype: Single Family Residence
Materials
- Log, Wood Siding, Fiber Cement
- Roof: Metal
Condition
- New construction: No
- Year built: 1986
Community & neighborhood
Location
- Region: Cheney
Other
Other facts
- Listing terms: FHA,VA Loan,Conventional,Cash
- Road surface type: Gravel, Dirt
Price history
| Date | Event | Price |
|---|---|---|
| 10/1/2024 | Sold | $300,000-61.5%$136/sqft |
Source: Public Record Report a problem | ||
| 7/19/2024 | Sold | $780,000-3.3%$353/sqft |
Source: | ||
| 6/17/2024 | Pending sale | $807,000$365/sqft |
Source: | ||
| 5/31/2024 | Listed for sale | $807,000-23.1%$365/sqft |
Source: | ||
| 7/28/2022 | Listing removed | -- |
Source: | ||
Public tax history
| Year | Property taxes | Tax assessment |
|---|---|---|
| 2024 | $6,683 +20.2% | $686,900 +4.1% |
| 2023 | $5,561 +6% | $660,100 +4.6% |
| 2022 | $5,248 +8.2% | $631,000 +32.3% |
Find assessor info on the county website
Neighborhood: 99004
Nearby schools
GreatSchools rating
- 3/10Salnave Elementary SchoolGrades: PK-5Distance: 6.5 mi
- 4/10Cheney Middle SchoolGrades: 6-8Distance: 5.9 mi
- 6/10Cheney High SchoolGrades: 9-12Distance: 5.8 mi
Schools provided by the listing agent
- Elementary: Salnave
- Middle: Cheney
- High: Cheney
- District: Cheney
Source: SMLS. This data may not be complete. We recommend contacting the local school district to confirm school assignments for this home.
Get pre-qualified for a loan
At Zillow Home Loans, we can pre-qualify you in as little as 5 minutes with no impact to your credit score.An equal housing lender. NMLS #10287.
Sell with ease on Zillow
Get a Zillow Showcase℠ listing at no additional cost and you could sell for —faster.
$296,900
2% more+$5,938
With Zillow Showcase(estimated)$302,838

