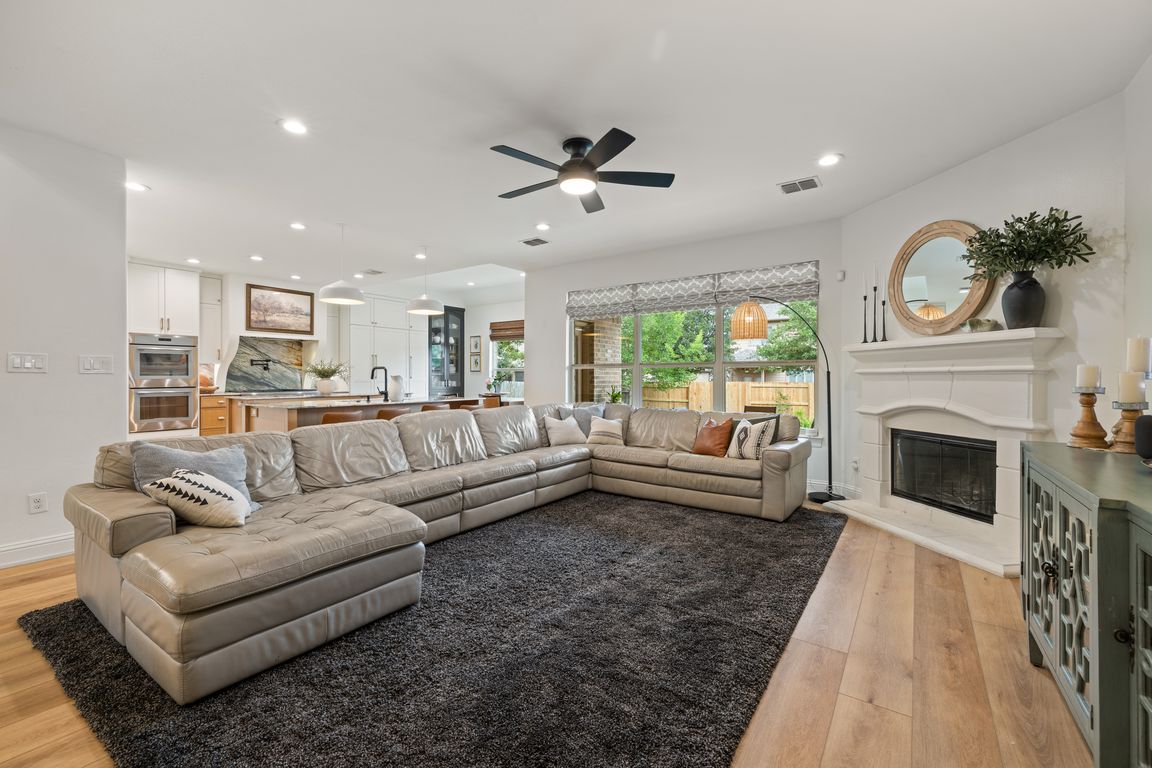
ActivePrice cut: $10K (7/31)
$715,000
6beds
4,152sqft
19513 Brent Knoll Dr, Pflugerville, TX 78660
6beds
4,152sqft
Single family residence
Built in 2012
8,123 sqft
2 Attached garage spaces
$172 price/sqft
$123 quarterly HOA fee
What's special
Fresh paintTree-shaded backyardUpgraded carpetMultiple living spacesSpacious upstairs game roomDual natural quartzite islandsCustom wood trim
FREE 2-1 RATE BUY DOWN AVAILABLE! Luxury Upgrades Without the Austin Price Tag – Over 4,100 Sq Ft in Avalon Step into space, style, and flexibility in this rare 6-bedroom, 5-bath home in Pflugerville’s sought-after Avalon community. With over $120,000 in designer upgrades, this property combines high-end finishes with family functionality—making ...
- 103 days
- on Zillow |
- 1,299 |
- 93 |
Source: Unlock MLS,MLS#: 2091421
Travel times
Family Room
Kitchen
Primary Bedroom
Zillow last checked: 7 hours ago
Listing updated: August 09, 2025 at 02:02pm
Listed by:
Kyle Pfaffe (512) 335-1104,
T J Lewis Real Estate (512) 335-1104,
Topher Rogers (512) 914-2427,
T J Lewis Real Estate
Source: Unlock MLS,MLS#: 2091421
Facts & features
Interior
Bedrooms & bathrooms
- Bedrooms: 6
- Bathrooms: 5
- Full bathrooms: 4
- 1/2 bathrooms: 1
- Main level bedrooms: 1
Primary bedroom
- Features: Ceiling Fan(s)
- Level: Main
Bedroom
- Features: Ceiling Fan(s)
- Level: Second
Bedroom
- Features: Ceiling Fan(s)
- Level: Second
Bedroom
- Features: Ceiling Fan(s)
- Level: Second
Bedroom
- Features: Ceiling Fan(s)
- Level: Second
Bedroom
- Features: Ceiling Fan(s)
- Level: Second
Primary bathroom
- Features: Double Vanity, Full Bath, Soaking Tub, Separate Shower, Walk-In Closet(s), Walk-in Shower
- Level: Main
Bathroom
- Features: Full Bath
- Level: Second
Bathroom
- Features: Half Bath
- Level: First
Bathroom
- Features: Full Bath
- Level: Second
Bathroom
- Features: Full Bath
- Level: Second
Bonus room
- Features: None
- Level: Main
Game room
- Features: None
- Level: Second
Kitchen
- Features: Kitchen Island, Stone Counters, Dining Area, Eat-in Kitchen, Gourmet Kitchen, Open to Family Room, Pantry, Plumbed for Icemaker
- Level: Main
Laundry
- Features: None
- Level: Main
Living room
- Features: Ceiling Fan(s)
- Level: Main
Office
- Features: Ceiling Fan(s)
- Level: Main
Heating
- Central, Natural Gas
Cooling
- Central Air, Electric
Appliances
- Included: Built-In Gas Range, Built-In Refrigerator, Cooktop, Dishwasher, Disposal, Exhaust Fan, Gas Cooktop, Microwave, Oven, Gas Oven, Range, RNGHD, Refrigerator, Stainless Steel Appliance(s), Vented Exhaust Fan, Gas Water Heater
Features
- Breakfast Bar, Built-in Features, Ceiling Fan(s), Vaulted Ceiling(s), Quartz Counters, Stone Counters, Double Vanity, Electric Dryer Hookup, Eat-in Kitchen, High Speed Internet, Interior Steps, Kitchen Island, Multiple Dining Areas, Multiple Living Areas, Open Floorplan, Pantry, Primary Bedroom on Main, Recessed Lighting, Walk-In Closet(s), Washer Hookup
- Flooring: Carpet, Tile, Vinyl, Wood
- Windows: Double Pane Windows, Insulated Windows, Screens, Vinyl Windows, Window Coverings, Window Treatments
- Number of fireplaces: 1
- Fireplace features: Gas, Gas Starter, Living Room, Wood Burning
Interior area
- Total interior livable area: 4,152 sqft
Video & virtual tour
Property
Parking
- Total spaces: 2
- Parking features: Attached
- Attached garage spaces: 2
Accessibility
- Accessibility features: None
Features
- Levels: Two
- Stories: 2
- Patio & porch: Covered, Front Porch, Patio, Porch
- Exterior features: Gutters Partial, No Exterior Steps, Private Yard
- Pool features: None
- Fencing: Back Yard, Wood
- Has view: Yes
- View description: None
- Waterfront features: None
Lot
- Size: 8,123.94 Square Feet
- Features: Back Yard, City Lot, Curbs, Front Yard, Interior Lot, Level, Sprinkler - Automatic, Sprinkler - Back Yard, Sprinklers In Front, Trees-Large (Over 40 Ft), Trees-Medium (20 Ft - 40 Ft)
Details
- Additional structures: Shed(s), Storage
- Parcel number: 02805709100000
- Special conditions: Standard
Construction
Type & style
- Home type: SingleFamily
- Property subtype: Single Family Residence
Materials
- Foundation: Slab
- Roof: Composition
Condition
- Resale
- New construction: No
- Year built: 2012
Utilities & green energy
- Sewer: Public Sewer
- Water: Public
- Utilities for property: Electricity Connected, Internet-Cable, Natural Gas Connected, Phone Not Available, Sewer Connected, Underground Utilities, Water Connected
Community & HOA
Community
- Features: Cluster Mailbox, Common Grounds, Curbs, Park, Pet Amenities, Picnic Area, Playground, Pool, Sidewalks, Sport Court(s)/Facility, Street Lights, Suburban, Underground Utilities
- Subdivision: Avalon
HOA
- Has HOA: Yes
- Services included: Common Area Maintenance
- HOA fee: $123 quarterly
- HOA name: Avalon HOA
Location
- Region: Pflugerville
Financial & listing details
- Price per square foot: $172/sqft
- Tax assessed value: $665,495
- Annual tax amount: $10,576
- Date on market: 5/1/2025
- Listing terms: Cash,Conventional,FHA,Texas Vet,USDA Loan
- Electric utility on property: Yes