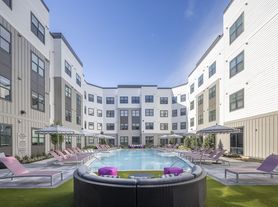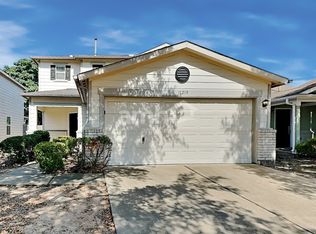Welcome home to the Yaupon Ranch Community! Step into this stunning two-story home where custom design meets everyday comfort. Featuring both a spacious family room and a formal living area, this home offers the perfect setting for gatherings or quiet evenings in. High ceilings create an open, airy feel, complemented by freshly cleaned carpet throughout. Guests will appreciate the convenience of a downstairs bedroom with a full bath, while the rest of the bedrooms resides on the second level. Upstairs, a large gameroom provides endless entertainment space, complete with a unique hidden bookshelf room.The primary suite boasts a custom-designed closet offering luxury and organization in one. With custom features thoughtfully placed throughout, this home is truly one-of-a-kind and ready for you to enjoy. Schedule your showing today!
Copyright notice - Data provided by HAR.com 2022 - All information provided should be independently verified.
House for rent
$2,600/mo
19515 Dusty Yaupon Ln, Cypress, TX 77433
5beds
3,732sqft
Price may not include required fees and charges.
Singlefamily
Available now
No pets
Electric, ceiling fan
Electric dryer hookup laundry
2 Attached garage spaces parking
Natural gas
What's special
Hidden bookshelf roomHigh ceilingsSpacious family roomLarge gameroomCustom featuresCustom-designed closet
- 81 days |
- -- |
- -- |
Travel times
Looking to buy when your lease ends?
Get a special Zillow offer on an account designed to grow your down payment. Save faster with up to a 6% match & an industry leading APY.
Offer exclusive to Foyer+; Terms apply. Details on landing page.
Facts & features
Interior
Bedrooms & bathrooms
- Bedrooms: 5
- Bathrooms: 3
- Full bathrooms: 3
Rooms
- Room types: Office
Heating
- Natural Gas
Cooling
- Electric, Ceiling Fan
Appliances
- Included: Dishwasher, Disposal, Dryer, Microwave, Oven, Range, Refrigerator, Washer
- Laundry: Electric Dryer Hookup, Gas Dryer Hookup, In Unit, Washer Hookup
Features
- 1 Bedroom Down - Not Primary BR, Ceiling Fan(s), En-Suite Bath, High Ceilings, Primary Bed - 2nd Floor, Walk-In Closet(s)
- Flooring: Carpet, Tile
Interior area
- Total interior livable area: 3,732 sqft
Property
Parking
- Total spaces: 2
- Parking features: Assigned, Attached, Driveway, Covered
- Has attached garage: Yes
- Details: Contact manager
Features
- Stories: 2
- Exterior features: 0 Up To 1/4 Acre, 1 Bedroom Down - Not Primary BR, 1 Living Area, Additional Parking, Architecture Style: Traditional, Assigned, Attached, Back Yard, Cleared, Connecting, Cul-De-Sac, Driveway, ENERGY STAR Qualified Appliances, Electric Dryer Hookup, En-Suite Bath, Formal Dining, Formal Living, Full Size, Gameroom Up, Garbage Service, Gas Dryer Hookup, Heating: Gas, High Ceilings, Kitchen/Dining Combo, Living Area - 1st Floor, Lot Features: Back Yard, Cleared, Cul-De-Sac, Street, Subdivided, 0 Up To 1/4 Acre, Park, Patio/Deck, Pets - No, Playground, Pool, Primary Bed - 2nd Floor, Street, Subdivided, Trash Pick Up, Utility Room, Walk-In Closet(s), Washer Hookup, Window Coverings
Details
- Parcel number: 1273140030025
Construction
Type & style
- Home type: SingleFamily
- Property subtype: SingleFamily
Condition
- Year built: 2006
Community & HOA
Community
- Features: Playground
Location
- Region: Cypress
Financial & listing details
- Lease term: Long Term,12 Months
Price history
| Date | Event | Price |
|---|---|---|
| 10/20/2025 | Price change | $2,600-7.1%$1/sqft |
Source: | ||
| 9/18/2025 | Price change | $2,800-1.8%$1/sqft |
Source: | ||
| 8/5/2025 | Listed for rent | $2,850$1/sqft |
Source: | ||
| 12/3/2024 | Listing removed | $2,850$1/sqft |
Source: | ||
| 11/24/2024 | Price change | $2,850+3.6%$1/sqft |
Source: | ||

