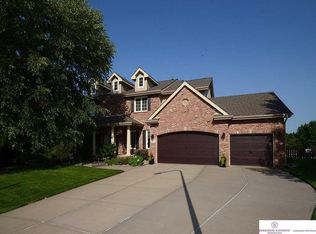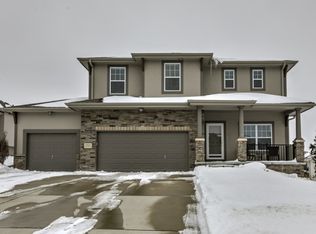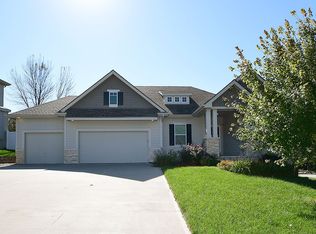Sold for $530,000 on 12/18/25
$530,000
19516 Cedar Cir, Omaha, NE 68130
3beds
3,298sqft
Single Family Residence
Built in 2005
10,018.8 Square Feet Lot
$536,100 Zestimate®
$161/sqft
$2,844 Estimated rent
Maximize your home sale
Get more eyes on your listing so you can sell faster and for more.
Home value
$536,100
$509,000 - $563,000
$2,844/mo
Zestimate® history
Loading...
Owner options
Explore your selling options
What's special
If you have been searching for the perfect sized, well-appointed ranch home in Elkhorn - here it is! Tucked in a very private cul de sac with wonderful curb appeal and spacious flexible floor plan. Open main area living room & formal dining. Functional kitchen with bar seating, informal dining area, hearth room with fireplace walking out to the private covered patio with newer concrete pad. Primary suite with remodeled bath & walk-in closet. 2nd main floor bedroom currently makes the perfect home office. Very spacious open lower level has many options for entertaining & relaxing by the fire. Lower level bedroom, bonus exercise/playroom and large storage area. The setting, mature landscaping & fantastic location to daily conveniences make this home the perfect home to lock & leave or downsize into. open. adore.
Zillow last checked: 8 hours ago
Listing updated: December 18, 2025 at 09:12am
Listed by:
Kelly Kontz 402-290-4972,
BHHS Ambassador Real Estate
Bought with:
Andrew Bock, 19990072
NP Dodge RE Sales Inc 86Dodge
Source: GPRMLS,MLS#: 22526740
Facts & features
Interior
Bedrooms & bathrooms
- Bedrooms: 3
- Bathrooms: 3
- Full bathrooms: 3
- Main level bathrooms: 3
Primary bedroom
- Level: Main
- Area: 272.25
- Dimensions: 16.5 x 16.5
Bedroom 2
- Level: Main
- Area: 133.83
- Dimensions: 12.17 x 11
Bedroom 3
- Level: Basement
- Area: 215.25
- Dimensions: 13.67 x 15.75
Dining room
- Level: Main
- Area: 132
- Dimensions: 12 x 11
Kitchen
- Level: Main
- Area: 378
- Dimensions: 27 x 14
Living room
- Level: Main
- Area: 352
- Dimensions: 22 x 16
Basement
- Area: 1824
Heating
- Natural Gas, Forced Air
Cooling
- Central Air
Appliances
- Included: Range, Oven, Dishwasher, Disposal
Features
- Basement: Finished
- Number of fireplaces: 2
Interior area
- Total structure area: 3,298
- Total interior livable area: 3,298 sqft
- Finished area above ground: 1,948
- Finished area below ground: 1,350
Property
Parking
- Total spaces: 3
- Parking features: Attached
- Attached garage spaces: 3
Features
- Patio & porch: Porch, Patio, Deck
- Exterior features: Sprinkler System
- Fencing: Other
Lot
- Size: 10,018 sqft
- Dimensions: 50.5 x 121 x 108.5 x 125
- Features: Up to 1/4 Acre.
Details
- Parcel number: 2203091062
Construction
Type & style
- Home type: SingleFamily
- Architectural style: Ranch
- Property subtype: Single Family Residence
Materials
- Brick/Other
- Foundation: Concrete Perimeter
Condition
- Not New and NOT a Model
- New construction: No
- Year built: 2005
Utilities & green energy
- Sewer: Public Sewer
- Water: Public
Community & neighborhood
Location
- Region: Omaha
- Subdivision: SHADOW VIEW
Other
Other facts
- Listing terms: VA Loan,FHA,Conventional,Cash
- Ownership: Fee Simple
Price history
| Date | Event | Price |
|---|---|---|
| 12/18/2025 | Sold | $530,000-2.8%$161/sqft |
Source: | ||
| 10/9/2025 | Pending sale | $545,000$165/sqft |
Source: | ||
| 9/24/2025 | Listed for sale | $545,000+94.6%$165/sqft |
Source: | ||
| 10/28/2005 | Sold | $280,000$85/sqft |
Source: | ||
Public tax history
| Year | Property taxes | Tax assessment |
|---|---|---|
| 2024 | $7,332 -25.2% | $448,600 |
| 2023 | $9,798 +24.2% | $448,600 +38% |
| 2022 | $7,888 +11.6% | $325,000 +17.8% |
Find assessor info on the county website
Neighborhood: 68130
Nearby schools
GreatSchools rating
- 9/10West Bay Elementary SchoolGrades: PK-5Distance: 0.9 mi
- 8/10Elkhorn Ridge Middle SchoolGrades: 6-8Distance: 1.6 mi
- 10/10Elkhorn South High SchoolGrades: 9-12Distance: 0.5 mi
Schools provided by the listing agent
- Elementary: Skyline
- Middle: Elkhorn
- High: Elkhorn
- District: Elkhorn
Source: GPRMLS. This data may not be complete. We recommend contacting the local school district to confirm school assignments for this home.

Get pre-qualified for a loan
At Zillow Home Loans, we can pre-qualify you in as little as 5 minutes with no impact to your credit score.An equal housing lender. NMLS #10287.
Sell for more on Zillow
Get a free Zillow Showcase℠ listing and you could sell for .
$536,100
2% more+ $10,722
With Zillow Showcase(estimated)
$546,822

