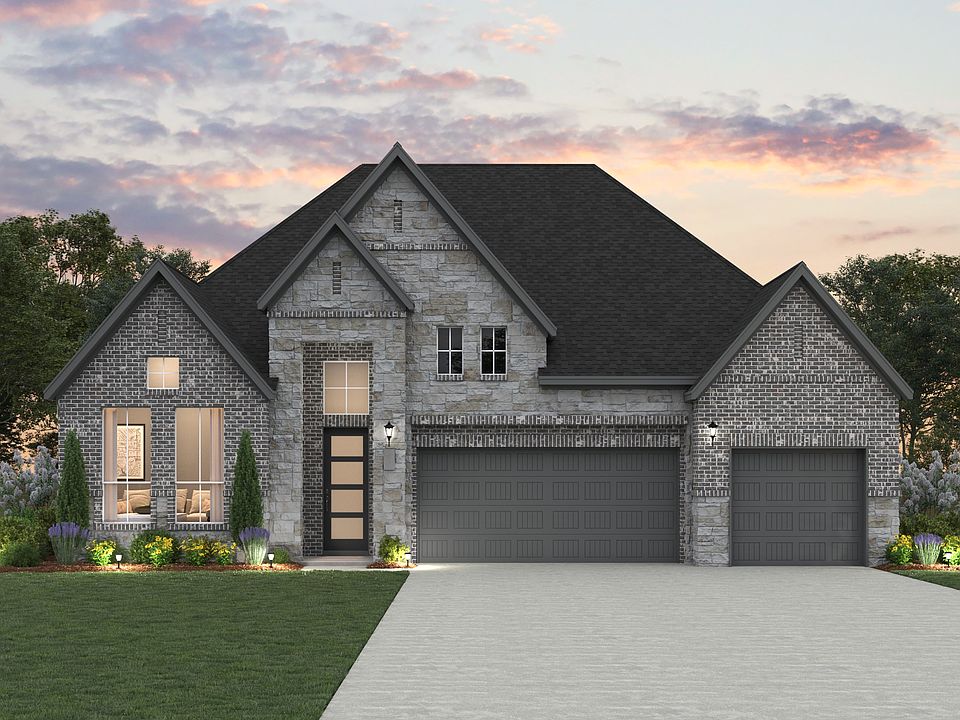Welcome home to this stunning new construction home, a thoughtfully designed single story, 3 bedroom residence with a spacious flex room that offers both comfort and entertainment! This modern home boasts an open-concept layout, seamlessly connecting the kitchen, dining, and living areas—perfect for gatherings and everyday living. The kitchen features a center island overlooking the vaulted ceiling living room, with ample counter and cabinet space, a walk-in pantry, and adjacent dining area. The primary suite featuring tray ceilings, plenty of natural light, and a luxurious en-suite bathroom with dual vanities, oversized shower, linen closet, and large walk-in closet. The versatile flex room is positioned in between both secondary bedrooms and provides endless possibilities, whether you’re setting up a home theater, game tables, or a cozy retreat for relaxation. High ceilings, stylish finishes, and ample natural light create an inviting atmosphere throughout. Beds two and three feature walk-in closets and share a full bath. Step outside to enjoy the covered patio, ideal for morning coffee or evening barbecues. With energy-efficient features, contemporary upgrades, and a prime location, this home blends modern convenience with timeless elegance. Visit our new model home and ask about our current buyer incentives!
Pending
$458,621
19517 Domino Champ Rd, Pflugerville, TX 78660
3beds
1,931sqft
Single Family Residence
Built in 2025
6,969.6 Square Feet Lot
$-- Zestimate®
$238/sqft
$40/mo HOA
What's special
Stylish finishesHigh ceilingsAmple natural lightCovered patioLarge walk-in closetLuxurious en-suite bathroomVersatile flex room
Call: (737) 234-2283
- 94 days |
- 105 |
- 0 |
Zillow last checked: 7 hours ago
Listing updated: October 02, 2025 at 08:38am
Listed by:
Katie Craig (888) 924-9949,
Chesmar Homes
Source: Unlock MLS,MLS#: 5328489
Travel times
Schedule tour
Select your preferred tour type — either in-person or real-time video tour — then discuss available options with the builder representative you're connected with.
Facts & features
Interior
Bedrooms & bathrooms
- Bedrooms: 3
- Bathrooms: 2
- Full bathrooms: 2
- Main level bedrooms: 3
Heating
- Natural Gas
Cooling
- Ceiling Fan(s), Central Air, Electric
Appliances
- Included: Disposal, ENERGY STAR Qualified Dishwasher, Exhaust Fan, Gas Range, Microwave, Gas Oven, Gas Water Heater
Features
- Breakfast Bar, Ceiling Fan(s), High Ceilings, Tray Ceiling(s), Quartz Counters, Double Vanity, Electric Dryer Hookup, Eat-in Kitchen, Entrance Foyer, French Doors, Kitchen Island, Multiple Living Areas, No Interior Steps, Open Floorplan, Pantry, Primary Bedroom on Main, Recessed Lighting, Storage, Walk-In Closet(s), Washer Hookup
- Flooring: Carpet, Laminate, Tile
- Windows: Double Pane Windows
- Fireplace features: None
Interior area
- Total interior livable area: 1,931 sqft
Property
Parking
- Total spaces: 2
- Parking features: Attached, Concrete, Driveway, Garage, Oversized
- Attached garage spaces: 2
Accessibility
- Accessibility features: None
Features
- Levels: One
- Stories: 1
- Patio & porch: Covered, Front Porch, Patio
- Exterior features: Lighting, Private Yard
- Pool features: None
- Fencing: Back Yard
- Has view: Yes
- View description: None
- Waterfront features: None
Lot
- Size: 6,969.6 Square Feet
- Features: Back Yard, Curbs, Few Trees, Front Yard, Sprinkler - Automatic
Details
- Additional structures: None
- Parcel number: 19517 Domino Champ Road
- Special conditions: Standard
Construction
Type & style
- Home type: SingleFamily
- Property subtype: Single Family Residence
Materials
- Foundation: Slab
- Roof: Composition
Condition
- New Construction
- New construction: Yes
- Year built: 2025
Details
- Builder name: Chesmar Homes
Utilities & green energy
- Sewer: Public Sewer
- Water: Public
- Utilities for property: Electricity Available, Natural Gas Available, Phone Available, Sewer Connected, Underground Utilities, Water Available
Community & HOA
Community
- Features: BBQ Pit/Grill, Clubhouse, Cluster Mailbox, Curbs, Fishing, Fitness Center, High Speed Internet, Park, Picnic Area, Playground, Pool, Sidewalks, Sport Court(s)/Facility, Street Lights
- Subdivision: The Grove at Blackhawk
HOA
- Has HOA: Yes
- Services included: Common Area Maintenance
- HOA fee: $120 quarterly
- HOA name: Grove at Blackhawk
Location
- Region: Pflugerville
Financial & listing details
- Price per square foot: $238/sqft
- Date on market: 7/24/2025
- Listing terms: Cash,Conventional,FHA,Texas Vet,VA Loan
- Electric utility on property: Yes
About the community
Now Selling - The Grove at Blackhawk
Live the Blackhawk Lifestyle in Pflugerville, TX
Discover Blackhawk, Pflugerville's premier new construction, master-planned community, offering an unmatched blend of modern living, resort-style amenities, and small-town charm just minutes from Austin. With parks, pools, trails, and top-rated schools, The Grove at Blackhawk is the community to call home.
Amenities That Elevate Everyday Life
Blackhawk is a family-friendly community designed for active, connected living, featuring:
Resort-Style Pools - Relax in the lagoon-style pool or swim laps in the 8-lane Olympic pool
Expansive Green Spaces - Miles of hike-and-bike trails, playgrounds, and sports courts
Community Clubhouse - Host gatherings at the state-of-the-art amenity center
Blackhawk Golf Club - A premier 18-hole championship course just minutes away
A Prime Pflugerville Location
Live close to everything you need, with:
Easy Commutes - Quick access to Toll 130, 45, and I-35 for a smooth drive to Tesla, Dell, Samsung, and downtown Austin
Top-Rated Schools - Zoned to Pflugerville ISD, including Vernagene Mott Elementary, Cele Middle, and Weiss High School
Lake Pflugerville - Enjoy trails, kayaking, fishing, and paddleboarding just minutes from home
Shopping & Dining - Near Stone Hill Town Center, two H-E-B stores, and the Domain
Find Your Dream Home with Chesmar
At Chesmar Homes, we build with quality, style, and energy efficiency in mind. Our open-concept floorplans, high-end finishes, and modern designs make every home feel functional and luxurious.
Come experience The Grove at Blackhawk in Pflugerville-where community, convenience, and comfort come together. Schedule a visit today!
Source: Chesmar Homes
