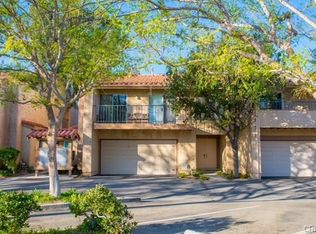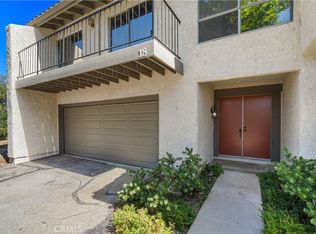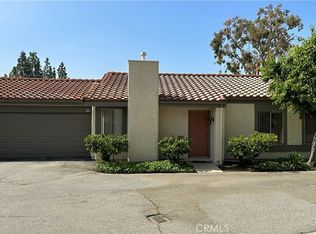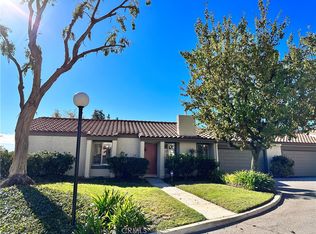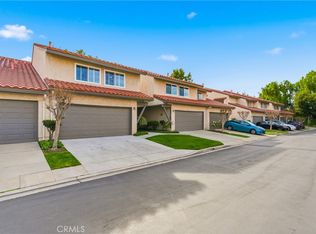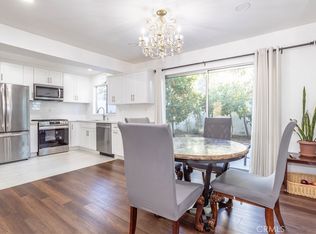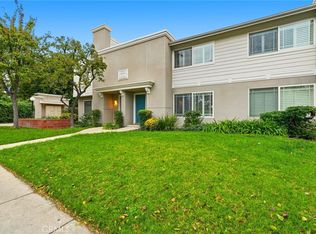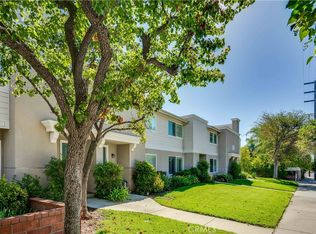Beautifully upgraded three-bedroom townhome settled in the heart of Porter Ranch, less than a mile from premier shopping and dining! Upon entering, you will be wowed by the brand-new luxury vinyl plank flooring, all new kitchen appliances, freshly painted walls, some new fixtures, high ceilings, and the abundance of natural light. The kitchen has new quartz countertops, new cabinet pulls on all cabinetry, brand-new stainless-steel appliances, new kitchen sink and faucet, and a patio door opening to the spacious private rear patio. There is an eating area off the kitchen. The private rear patio is a perfect place to relax or dine al fresco. The light and bright main family room has high ceilings, a wet bar area, and an oversized patio door opening to the front facing balcony. The primary suite has a patio door opening to the front facing balcony and it also has an attached private bathroom with a new faucet and a walk-in shower stall. The other two rear-facing bedrooms share the hall bathroom, which has a shower/ tub combo and a new toilet. Smooth ceilings throughout. There is a two-car garage with direct access to the unit. The new electrical panel and the Washer/ gas dryer hookups are inside of the garage. This unit is located in the Park Northridge townhome community, which offers a community pool, spa and manicured common area landscaping. The desirable location places it within moments from the fabulous shopping, dining, Whole Foods, and AMC at the new Vineyards at Porter Ranch shopping center, the Porter Ranch Town Center, Limekiln Canyon Trail, freeway access, and of course top-rated schools. Ask your agent to check private remarks about $11k BUYER CLOSING CREDIT.
Under contract
Listing Provided by:
David Kidd DRE #00985365 805-390-1099,
Secure One Properties
$637,500
19519 Rinaldi St UNIT 57, Porter Ranch, CA 91326
3beds
1,404sqft
Est.:
Townhouse
Built in 1976
7.76 Acres Lot
$637,700 Zestimate®
$454/sqft
$720/mo HOA
What's special
Two-car garageFront facing balconyNew electrical panelCommunity poolAttached private bathroomAbundance of natural lightFreshly painted walls
- 140 days |
- 106 |
- 3 |
Zillow last checked: 13 hours ago
Listing updated: January 10, 2026 at 07:41pm
Listing Provided by:
David Kidd DRE #00985365 805-390-1099,
Secure One Properties
Source: CRMLS,MLS#: SR25159024 Originating MLS: California Regional MLS
Originating MLS: California Regional MLS
Facts & features
Interior
Bedrooms & bathrooms
- Bedrooms: 3
- Bathrooms: 2
- Full bathrooms: 2
- Main level bathrooms: 2
- Main level bedrooms: 3
Rooms
- Room types: Entry/Foyer, Family Room, Kitchen, Primary Bedroom, Other
Primary bedroom
- Features: Primary Suite
Bathroom
- Features: Dual Sinks, Tub Shower, Walk-In Shower
Kitchen
- Features: Quartz Counters
Other
- Features: Walk-In Closet(s)
Heating
- Central
Cooling
- Central Air
Appliances
- Included: Dishwasher, Electric Range, Disposal, Microwave, Water Heater
- Laundry: Washer Hookup, Gas Dryer Hookup, In Garage
Features
- Ceiling Fan(s), Quartz Counters, Unfurnished, Primary Suite, Walk-In Closet(s)
- Flooring: Laminate
- Has fireplace: Yes
- Fireplace features: Family Room
- Common walls with other units/homes: 2+ Common Walls
Interior area
- Total interior livable area: 1,404 sqft
Property
Parking
- Total spaces: 2
- Parking features: Assigned, Door-Single, Garage, Garage Door Opener
- Attached garage spaces: 2
Features
- Levels: Two
- Stories: 2
- Entry location: 1
- Patio & porch: Concrete, Deck, Open, Patio, Wood
- Pool features: In Ground, Association
- Has spa: Yes
- Spa features: Association, In Ground
- Has view: Yes
- View description: None
Lot
- Size: 7.76 Acres
- Features: Near Park
Details
- Parcel number: 2701005216
- Zoning: LARD2
- Special conditions: Trust
Construction
Type & style
- Home type: Townhouse
- Property subtype: Townhouse
- Attached to another structure: Yes
Materials
- Stucco
- Roof: Tile
Condition
- Updated/Remodeled
- New construction: No
- Year built: 1976
Utilities & green energy
- Sewer: Public Sewer
- Water: Public
- Utilities for property: Sewer Connected, Water Connected
Community & HOA
Community
- Features: Hiking, Park
HOA
- Has HOA: Yes
- Amenities included: Maintenance Grounds, Insurance, Pool, Pet Restrictions, Spa/Hot Tub
- Services included: Earthquake Insurance
- HOA fee: $720 monthly
- HOA name: Park Northridge HOA
- HOA phone: 661-295-4900
Location
- Region: Porter Ranch
Financial & listing details
- Price per square foot: $454/sqft
- Tax assessed value: $625,000
- Annual tax amount: $7,727
- Date on market: 7/16/2025
- Cumulative days on market: 141 days
- Listing terms: Cash,Cash to New Loan,Conventional
- Road surface type: Paved
Estimated market value
$637,700
$606,000 - $670,000
$3,626/mo
Price history
Price history
| Date | Event | Price |
|---|---|---|
| 12/2/2025 | Contingent | $637,500$454/sqft |
Source: | ||
| 9/28/2025 | Price change | $637,500-1.8%$454/sqft |
Source: | ||
| 9/5/2025 | Listed for sale | $649,000+1.6%$462/sqft |
Source: | ||
| 8/21/2025 | Listing removed | $639,000$455/sqft |
Source: | ||
| 7/25/2025 | Pending sale | $639,000$455/sqft |
Source: | ||
Public tax history
Public tax history
| Year | Property taxes | Tax assessment |
|---|---|---|
| 2025 | $7,727 +114.9% | $625,000 +126.8% |
| 2024 | $3,596 +1.9% | $275,588 +2% |
| 2023 | $3,531 +4.7% | $270,186 +2% |
Find assessor info on the county website
BuyAbility℠ payment
Est. payment
$4,651/mo
Principal & interest
$3081
HOA Fees
$720
Other costs
$850
Climate risks
Neighborhood: Porter Ranch
Nearby schools
GreatSchools rating
- 8/10Castlebay Lane Charter SchoolGrades: K-5Distance: 1.4 mi
- 9/10Robert Frost Middle SchoolGrades: 6-8Distance: 3 mi
- 6/10Northridge Academy HighGrades: 9-12Distance: 2.8 mi
- Loading
