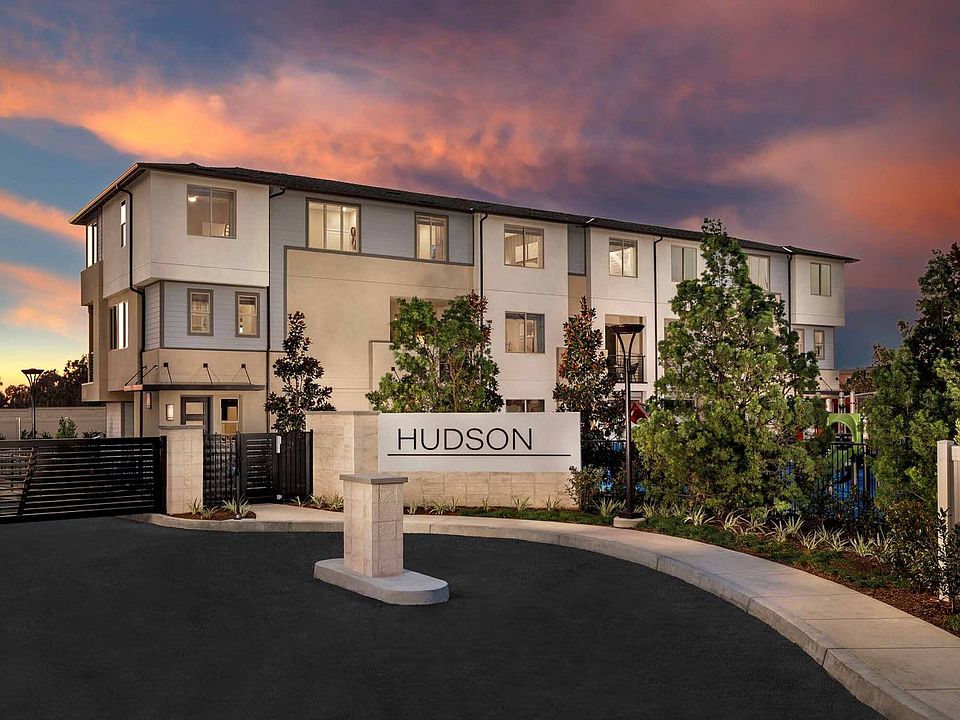Life’s most special moments are made at home, and Plan One is the ideal place to make those memories. Whether you’re watching baby take their first steps across the great room, stepping out on the sunny deck to take an important work call or you just finally got your last outfit to perfectly fit in your walk-in closet: this is your place. Your second-floor entertaining space makes way for delicious meals, drinks on the deck or a lazy night in with a movie and pizza. The third floor is your haven: a spacious walk-in closet creates the perfect atmosphere for relaxation. Home ready for move-in August 2025
New construction
$569,990
1952 Avenida Del Sol, Placentia, CA 92870
1beds
755sqft
Condominium
Built in 2025
-- sqft lot
$570,000 Zestimate®
$755/sqft
$299/mo HOA
What's special
Spacious walk-in closetEntertaining spaceGreat roomSunny deckWalk-in closet
Call: (562) 479-7774
- 150 days |
- 305 |
- 10 |
Zillow last checked: 8 hours ago
Listing updated: October 31, 2025 at 02:14pm
Listing Provided by:
Derek Oie DRE #01089705 626-824-1504,
KW VISION
Source: CRMLS,MLS#: CV25146212 Originating MLS: California Regional MLS
Originating MLS: California Regional MLS
Travel times
Schedule tour
Select your preferred tour type — either in-person or real-time video tour — then discuss available options with the builder representative you're connected with.
Facts & features
Interior
Bedrooms & bathrooms
- Bedrooms: 1
- Bathrooms: 2
- Full bathrooms: 1
- 1/2 bathrooms: 1
- Main level bathrooms: 1
Rooms
- Room types: Bedroom, Great Room, Kitchen, Primary Bathroom, Primary Bedroom, Other
Bedroom
- Features: All Bedrooms Up
Other
- Features: Walk-In Closet(s)
Cooling
- Central Air
Appliances
- Laundry: Inside, Stacked, Upper Level
Features
- All Bedrooms Up, Walk-In Closet(s)
- Has fireplace: No
- Fireplace features: None
- Common walls with other units/homes: 2+ Common Walls
Interior area
- Total interior livable area: 755 sqft
Property
Parking
- Total spaces: 1
- Parking features: Garage - Attached
- Attached garage spaces: 1
Features
- Levels: Three Or More
- Stories: 3
- Entry location: Ground
- Pool features: None
- Spa features: None
- Has view: Yes
- View description: None
Lot
- Size: 1,300 Square Feet
Details
- Special conditions: Standard
Construction
Type & style
- Home type: Condo
- Architectural style: Modern
- Property subtype: Condominium
- Attached to another structure: Yes
Condition
- New construction: Yes
- Year built: 2025
Details
- Builder model: 1
- Builder name: Landsea Homes
Utilities & green energy
- Sewer: Sewer Tap Paid
- Water: Public
Community & HOA
Community
- Features: Suburban
- Subdivision: Hudson
HOA
- Has HOA: Yes
- Amenities included: Sport Court, Dog Park, Fire Pit, Maintenance Grounds, Barbecue, Playground
- HOA fee: $299 monthly
- HOA name: The Management Trust
- HOA phone: 714-285-2626
Location
- Region: Placentia
Financial & listing details
- Price per square foot: $755/sqft
- Date on market: 6/30/2025
- Cumulative days on market: 150 days
- Listing terms: Submit
About the community
PlaygroundBasketballPark
Hudson in Placentia, CA, is a thoughtfully designed community of modern townhomes, offering the ultimate in flexibility and contemporary living. This vibrant neighborhood features three distinct product types with floor plans ranging from 775 to 1,368 square feet, including one-, two-, and three-bedroom options. Now expanding with Hudson (East), this exciting new addition continues the legacy of innovative design, introducing fresh new amenities and select floor plans with private backyards. Located just a couple of miles away at Lakeview Loop and Veterans Way, Hudson (East) offers the same modern living experience in a new setting. Plus, with the 91, 57, and 55 freeways nearby, getting anywhere in Orange and Los Angeles Counties is effortless.
Live. Move. Do. Hudson by Landsea Homes.
Check Out Placentia >
Source: Landsea Holdings Corp.

