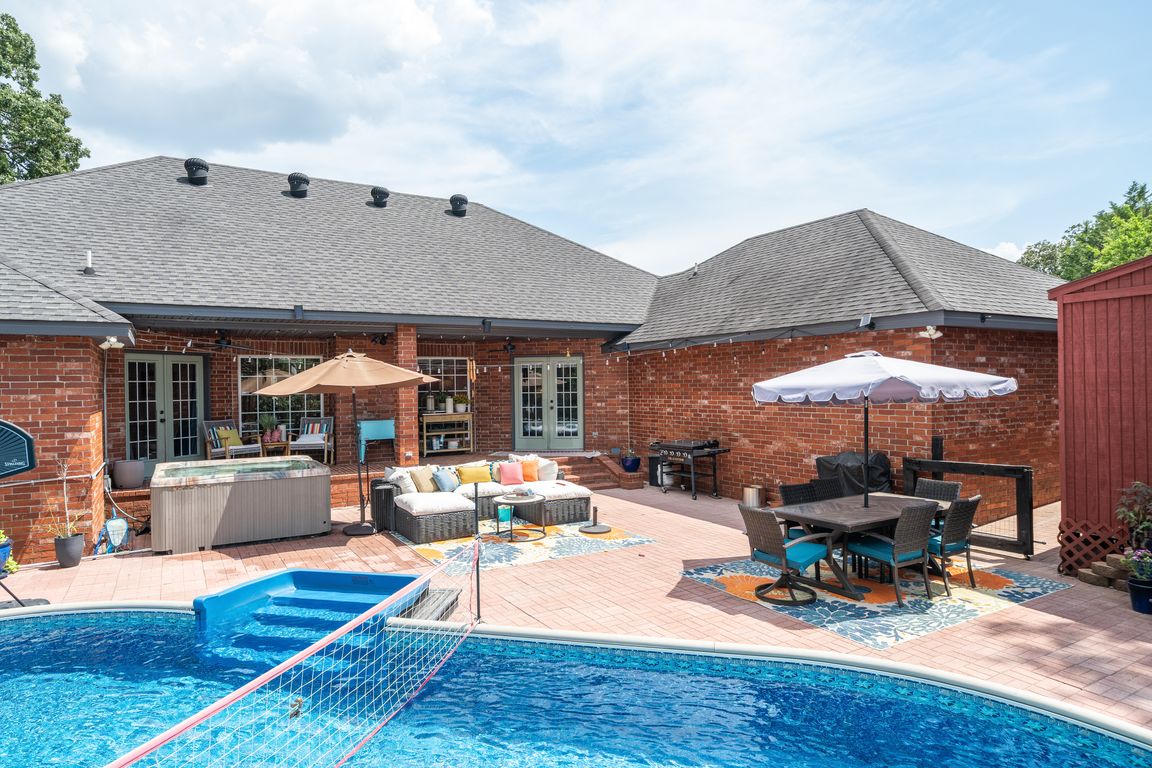
For salePrice cut: $10K (10/28)
$449,000
3beds
2,699sqft
1952 Kilgore Ln, Van Buren, AR 72956
3beds
2,699sqft
Single family residence
Built in 2003
4.07 Acres
2 Attached garage spaces
$166 price/sqft
What's special
In-ground poolRelaxing hot tubPrivate officeFormal dining areaTall ceilingsGranite countertopsWalk-in pantry
Escape the ordinary with this rare Van Buren property combining country serenity and city convenience. Set on four private acres, this move-in-ready home offers an in-ground pool, relaxing hot tub, and a full concrete safe room just off the primary suite. Inside, you’ll find tall ceilings, a formal dining area, and ...
- 100 days |
- 778 |
- 40 |
Likely to sell faster than
Source: Western River Valley BOR,MLS#: 1083319Originating MLS: Fort Smith Board of Realtors
Travel times
Living Room
Kitchen
Dining Room
Zillow last checked: 8 hours ago
Listing updated: November 09, 2025 at 04:25pm
Listed by:
Amanda Richmond 479-719-8162,
McGraw REALTORS 479-226-3931
Source: Western River Valley BOR,MLS#: 1083319Originating MLS: Fort Smith Board of Realtors
Facts & features
Interior
Bedrooms & bathrooms
- Bedrooms: 3
- Bathrooms: 2
- Full bathrooms: 2
Primary bedroom
- Description: Master Bedroom
- Level: Main
- Dimensions: 16x17
Bedroom
- Description: Bed Room
- Level: Main
- Dimensions: 11x17
Bedroom
- Description: Bed Room
- Level: Main
- Dimensions: 12x12
Dining room
- Description: Dining
- Level: Main
- Dimensions: 12x10
Kitchen
- Description: Kitchen
- Level: Main
- Dimensions: 15x14
Living room
- Description: Living Room
- Level: Main
- Dimensions: 22x20
Utility room
- Description: Utility
- Level: Main
- Dimensions: 9x17
Heating
- Central, Electric
Cooling
- Central Air, Electric
Appliances
- Included: Some Electric Appliances, Dishwasher, Electric Water Heater, Disposal, Other, Oven, Range, See Remarks
- Laundry: Electric Dryer Hookup, Washer Hookup, Dryer Hookup
Features
- Attic, Built-in Features, Ceiling Fan(s), Cathedral Ceiling(s), Eat-in Kitchen, Granite Counters, Pantry, Storage, Walk-In Closet(s)
- Flooring: Ceramic Tile, Laminate, Simulated Wood, Vinyl
- Windows: Blinds, Drapes
- Number of fireplaces: 1
- Fireplace features: Electric, Insert
Interior area
- Total interior livable area: 2,699 sqft
Video & virtual tour
Property
Parking
- Total spaces: 2
- Parking features: Attached, Garage, Garage Door Opener
- Has attached garage: Yes
- Covered spaces: 2
Features
- Levels: One
- Stories: 1
- Patio & porch: Brick, Covered, Deck, Patio
- Exterior features: Gravel Driveway
- Pool features: Pool, Vinyl, Above Ground, In Ground
- Fencing: Back Yard,Chain Link
Lot
- Size: 4.07 Acres
- Dimensions: 664 x 449 x 0 x 0
- Features: Not In Subdivision, Wooded
Details
- Additional structures: Storage, Outbuilding
- Parcel number: 70008906008
- Special conditions: None
Construction
Type & style
- Home type: SingleFamily
- Architectural style: Traditional
- Property subtype: Single Family Residence
Materials
- Brick
- Foundation: Slab
- Roof: Architectural,Shingle
Condition
- New construction: No
- Year built: 2003
Utilities & green energy
- Sewer: Septic Tank
- Water: Public
- Utilities for property: Electricity Available, Septic Available, Water Available
Community & HOA
Community
- Security: Storm Shelter
- Subdivision: Vb Acreage 12-9-32
Location
- Region: Van Buren
Financial & listing details
- Price per square foot: $166/sqft
- Tax assessed value: $406,050
- Annual tax amount: $3,266
- Date on market: 8/20/2025
- Listing terms: ARM,Conventional,FHA,VA Loan