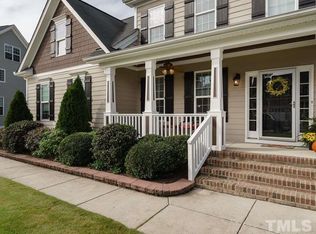Fantastic opportunity to own a basement home in Holland Farm backing up to woods for privacy! 5BR/3.5 Baths. Open floorplan. Gourmet kitchen w/SS appliances, gas cooktop, wall oven, island, granite tops. Family room w/gas fireplace. Large master suite w/dream WIC. Bonus Room, Loft, Playroom. Walkout basement is partially finished & plumbed for even MORE possibilities! Enjoy outdoor entertaining on your impressive travertine patio w/firepit or relax on your deck that overlooks the private wooded yard.
This property is off market, which means it's not currently listed for sale or rent on Zillow. This may be different from what's available on other websites or public sources.
