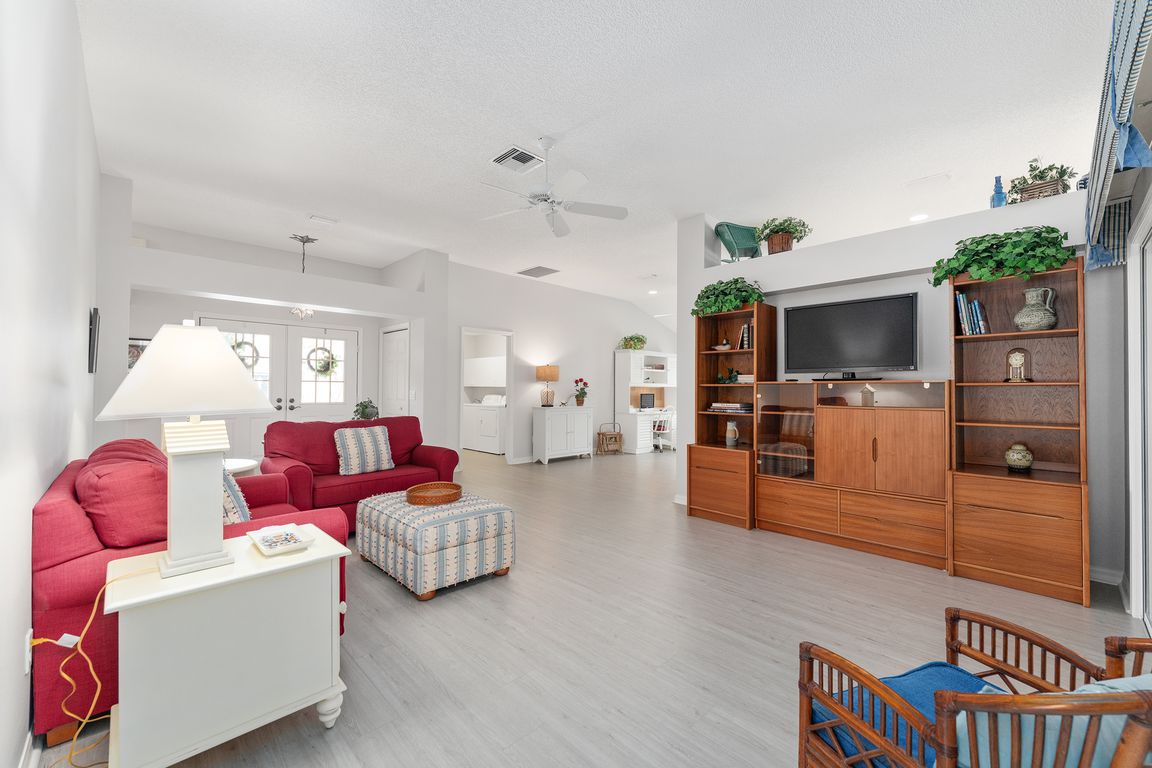Open: Fri 9:30am-12pm

For sale
$524,900
2beds
2,162sqft
1952 Palo Alto Ave, The Villages, FL 32159
2beds
2,162sqft
Single family residence
Built in 1997
0.29 Acres
2 Attached garage spaces
$243 price/sqft
$199 monthly HOA fee
What's special
Guest suiteSun roomNewly painted wallsHigh ceilingsRoom for expansionOpen floor planOutdoor paver patio
Stunning Golf Front Home on the ninth hole of Tierra Del Sol Championship Golf Course. As you arrive notice the covered front entry and double doors. Stepping inside, be prepared to be Wowed. High ceilings and lots of windows help create a bright and welcoming space. Newly ...
- 44 days |
- 446 |
- 9 |
Likely to sell faster than
Source: Stellar MLS,MLS#: G5101545 Originating MLS: Lake and Sumter
Originating MLS: Lake and Sumter
Travel times
Living Room
Kitchen
Primary Bedroom
Zillow last checked: 7 hours ago
Listing updated: October 14, 2025 at 06:20am
Listing Provided by:
Mark Sevegny 352-661-0059,
RE/MAX PREMIER REALTY 352-460-4396
Source: Stellar MLS,MLS#: G5101545 Originating MLS: Lake and Sumter
Originating MLS: Lake and Sumter

Facts & features
Interior
Bedrooms & bathrooms
- Bedrooms: 2
- Bathrooms: 2
- Full bathrooms: 2
Rooms
- Room types: Den/Library/Office, Florida Room
Primary bedroom
- Features: Ceiling Fan(s), Dual Sinks, En Suite Bathroom, Shower No Tub, Walk-In Closet(s)
- Level: First
- Area: 221 Square Feet
- Dimensions: 17x13
Bedroom 2
- Features: Ceiling Fan(s), Built-in Closet
- Level: First
- Area: 168 Square Feet
- Dimensions: 14x12
Den
- Features: Ceiling Fan(s), No Closet
- Level: First
- Area: 176 Square Feet
- Dimensions: 16x11
Great room
- Features: Ceiling Fan(s), No Closet
- Level: First
- Area: 552 Square Feet
- Dimensions: 23x24
Kitchen
- Features: Pantry
- Level: First
- Area: 300 Square Feet
- Dimensions: 20x15
Living room
- Features: Ceiling Fan(s)
- Level: First
- Area: 300 Square Feet
- Dimensions: 20x15
Heating
- Central, Electric
Cooling
- Central Air, Ductless
Appliances
- Included: Dishwasher, Disposal, Dryer, Electric Water Heater, Exhaust Fan, Microwave, Range, Range Hood, Refrigerator, Washer
- Laundry: Electric Dryer Hookup, Inside, Laundry Room, Washer Hookup
Features
- Ceiling Fan(s), Eating Space In Kitchen, High Ceilings, Open Floorplan, Primary Bedroom Main Floor, Solid Wood Cabinets, Thermostat, Walk-In Closet(s)
- Flooring: Luxury Vinyl, Tile
- Windows: Blinds, Insulated Windows, Window Treatments
- Has fireplace: No
Interior area
- Total structure area: 2,674
- Total interior livable area: 2,162 sqft
Video & virtual tour
Property
Parking
- Total spaces: 2
- Parking features: Driveway, Garage Door Opener, Golf Cart Parking, Off Street
- Attached garage spaces: 2
- Has uncovered spaces: Yes
- Details: Garage Dimensions: 22x20
Features
- Levels: One
- Stories: 1
- Patio & porch: Enclosed, Front Porch, Patio
- Exterior features: Irrigation System, Lighting, Rain Gutters, Sprinkler Metered
- Has view: Yes
- View description: Golf Course, Trees/Woods
Lot
- Size: 0.29 Acres
- Features: Corner Lot, Landscaped, Level, On Golf Course, Oversized Lot
- Residential vegetation: Mature Landscaping, Oak Trees, Trees/Landscaped
Details
- Parcel number: D12M013
- Zoning: SF
- Special conditions: None
Construction
Type & style
- Home type: SingleFamily
- Architectural style: Florida
- Property subtype: Single Family Residence
Materials
- Block, Concrete, Stucco
- Foundation: Slab
- Roof: Shingle
Condition
- Completed
- New construction: No
- Year built: 1997
Details
- Builder model: Rivera
Utilities & green energy
- Sewer: Public Sewer
- Water: Public
- Utilities for property: BB/HS Internet Available, Cable Connected, Electricity Connected, Phone Available, Sewer Connected, Sprinkler Meter, Sprinkler Recycled, Street Lights, Underground Utilities, Water Connected
Community & HOA
Community
- Features: Fishing, Deed Restrictions, Dog Park, Fitness Center, Golf Carts OK, Golf, Irrigation-Reclaimed Water, No Truck/RV/Motorcycle Parking, Park, Playground, Pool, Special Community Restrictions, Tennis Court(s)
- Security: Smoke Detector(s)
- Senior community: Yes
- Subdivision: THE VILLAGES
HOA
- Has HOA: No
- Amenities included: Basketball Court, Clubhouse, Fence Restrictions, Fitness Center, Golf Course, Park, Pickleball Court(s), Playground, Pool, Recreation Facilities, Security, Shuffleboard Court, Spa/Hot Tub, Tennis Court(s), Vehicle Restrictions
- Services included: Community Pool, Pool Maintenance, Recreational Facilities, Security
- HOA fee: $199 monthly
- Pet fee: $0 monthly
Location
- Region: The Villages
Financial & listing details
- Price per square foot: $243/sqft
- Tax assessed value: $492,620
- Annual tax amount: $778
- Date on market: 8/31/2025
- Listing terms: Cash,Conventional,FHA,VA Loan
- Ownership: Fee Simple
- Total actual rent: 0
- Electric utility on property: Yes
- Road surface type: Paved, Asphalt