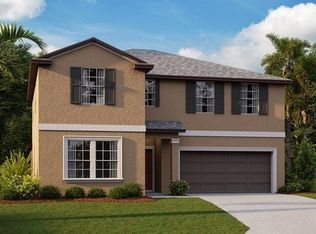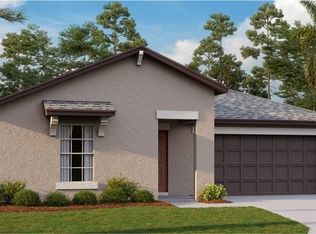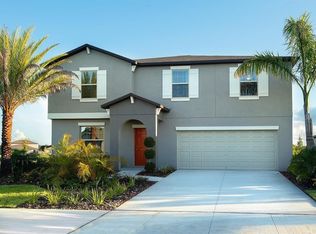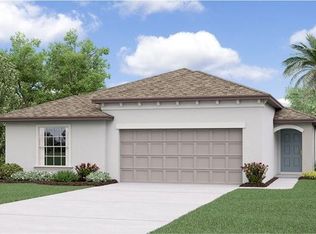Sold for $336,900 on 02/26/24
$336,900
1952 Red Loop, Lakeland, FL 33801
4beds
2,584sqft
Single Family Residence
Built in 2024
6,000 Square Feet Lot
$343,000 Zestimate®
$130/sqft
$2,685 Estimated rent
Home value
$343,000
$326,000 - $360,000
$2,685/mo
Zestimate® history
Loading...
Owner options
Explore your selling options
What's special
Under Construction. BRAND NEW HOME!!! This two-story home is designed for comfortable family living. The first floor opens to a shared space among the living room, dining room and kitchen, with rear patio access for indoor-outdoor living. Nearby, is a multipurpose flex room for various hobbies. A versatile loft and four bedrooms, the largest being the peaceful owner’s suite, complete the second level. Saddle Creek Preserve is a masterplan community offering collections of new single-family homes in the city of Lakeland, FL. Residents enjoy great private amenities including a future family-friendly swimming pool. The city boasts unique boutiques and restaurants in Historic Downtown Lakeland as well as 38 lakes for scenic views of nature. Interior disclosed are photos from the actual different model being built.
Zillow last checked: 8 hours ago
Listing updated: February 27, 2024 at 05:32am
Listing Provided by:
Ben Goldstein 813-917-9080,
LENNAR REALTY 844-277-5790
Bought with:
Cathy Mancari, 662512
SUNVEST PROPERTY GROUP
Source: Stellar MLS,MLS#: T3473144 Originating MLS: Tampa
Originating MLS: Tampa

Facts & features
Interior
Bedrooms & bathrooms
- Bedrooms: 4
- Bathrooms: 3
- Full bathrooms: 2
- 1/2 bathrooms: 1
Primary bedroom
- Features: Walk-In Closet(s)
- Level: Second
- Dimensions: 15x16
Bedroom 2
- Features: Built-in Closet
- Level: Second
- Dimensions: 10x13
Bedroom 3
- Features: Built-in Closet
- Level: Second
- Dimensions: 12x11
Bedroom 4
- Features: Built-in Closet
- Level: Second
- Dimensions: 11x13
Den
- Level: First
- Dimensions: 12x12
Dining room
- Level: First
- Dimensions: 10x16
Kitchen
- Level: First
- Dimensions: 10x16
Living room
- Level: First
- Dimensions: 13x16
Loft
- Level: Second
- Dimensions: 13x14
Heating
- Central
Cooling
- Central Air
Appliances
- Included: Dishwasher, Disposal, Dryer, Microwave, Range, Refrigerator, Washer
Features
- Other
- Flooring: Carpet, Ceramic Tile
- Has fireplace: No
Interior area
- Total structure area: 2,984
- Total interior livable area: 2,584 sqft
Property
Parking
- Total spaces: 2
- Parking features: Garage - Attached
- Attached garage spaces: 2
- Details: Garage Dimensions: 20X20
Features
- Levels: Two
- Stories: 2
- Exterior features: Other
Lot
- Size: 6,000 sqft
Details
- Parcel number: 2428121787580002100
- Zoning: MPUD
- Special conditions: None
Construction
Type & style
- Home type: SingleFamily
- Property subtype: Single Family Residence
Materials
- Block, Stucco
- Foundation: Slab
- Roof: Shingle
Condition
- Under Construction
- New construction: Yes
- Year built: 2024
Details
- Builder model: PROVIDENCE
- Builder name: LENNAR
Utilities & green energy
- Sewer: Public Sewer
- Water: Public
- Utilities for property: Cable Available
Community & neighborhood
Location
- Region: Lakeland
- Subdivision: SADDLE CREEK
HOA & financial
HOA
- Has HOA: Yes
- HOA fee: $8 monthly
- Association name: KEVIN PERKINS
Other fees
- Pet fee: $0 monthly
Other financial information
- Total actual rent: 0
Other
Other facts
- Listing terms: Cash,Conventional,FHA,VA Loan
- Ownership: Fee Simple
- Road surface type: Paved
Price history
| Date | Event | Price |
|---|---|---|
| 2/26/2024 | Sold | $336,900$130/sqft |
Source: | ||
| 1/22/2024 | Pending sale | $336,900$130/sqft |
Source: | ||
| 1/19/2024 | Price change | $336,900-4.9%$130/sqft |
Source: | ||
| 1/17/2024 | Price change | $354,075+0.6%$137/sqft |
Source: | ||
| 1/16/2024 | Price change | $352,075-0.6%$136/sqft |
Source: | ||
Public tax history
| Year | Property taxes | Tax assessment |
|---|---|---|
| 2024 | $673 +375.5% | $52,000 +381.9% |
| 2023 | $142 | $10,790 |
Find assessor info on the county website
Neighborhood: 33801
Nearby schools
GreatSchools rating
- 2/10Lena Vista Elementary SchoolGrades: PK-5Distance: 3.4 mi
- 3/10Jere L. Stambaugh Middle SchoolGrades: 6-8Distance: 5.3 mi
- 2/10Tenoroc High SchoolGrades: 9-12Distance: 1 mi
Schools provided by the listing agent
- Elementary: Combee Elem
- Middle: Crystal Lake Middle/Jun
- High: Tenoroc Senior
Source: Stellar MLS. This data may not be complete. We recommend contacting the local school district to confirm school assignments for this home.
Get a cash offer in 3 minutes
Find out how much your home could sell for in as little as 3 minutes with a no-obligation cash offer.
Estimated market value
$343,000
Get a cash offer in 3 minutes
Find out how much your home could sell for in as little as 3 minutes with a no-obligation cash offer.
Estimated market value
$343,000



