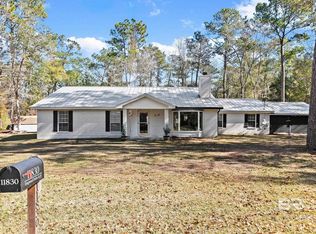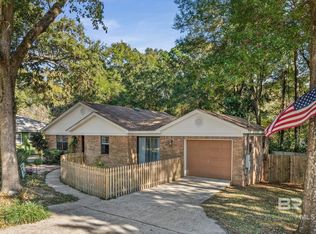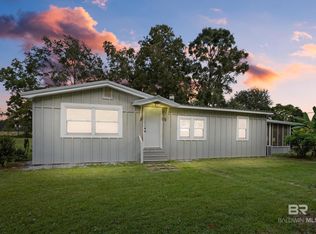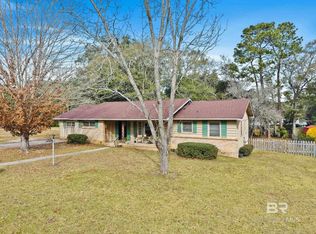Come see this incredibly unique and wonderful Fairhope property on over 9/10 of an acre! This home has no HOA, no restrictions, its own well, and privacy galore. Nestled just east of Quail Creek golf course, this private sanctuary offers no HOA's and is minutes to downtown Fairhope. Its highlights include a metal roof, unique floor plan, an outbuilding that measures 25 by 50 made of metal and with its own power and water, an outdoor shower, double carport, and a cargo lift elevator! The lawn and landscaping in the front is beautiful as well! This opportunity does not present itself very often in the 36532 zip code. Don't miss out. Buyer to verify all information during due diligence.
Active
$389,900
19520 Gunnison Rd, Fairhope, AL 36532
4beds
1,700sqft
Est.:
Residential
Built in 1986
0.92 Acres Lot
$-- Zestimate®
$229/sqft
$-- HOA
What's special
Metal roofDouble carportUnique floor planCargo lift elevatorPrivacy galorePrivate sanctuaryOutdoor shower
- 33 days |
- 1,048 |
- 27 |
Zillow last checked: 8 hours ago
Listing updated: January 06, 2026 at 02:35pm
Listed by:
Mike Toth 251-604-9575,
REMAX By The Bay
Source: Baldwin Realtors,MLS#: 389766
Tour with a local agent
Facts & features
Interior
Bedrooms & bathrooms
- Bedrooms: 4
- Bathrooms: 2
- Full bathrooms: 2
- Main level bedrooms: 2
Rooms
- Room types: Living Room
Primary bedroom
- Features: 1st Floor Primary
- Level: Main
- Area: 210
- Dimensions: 15 x 14
Bedroom 2
- Level: Main
- Area: 210
- Dimensions: 15 x 14
Bedroom 3
- Level: Second
- Area: 192
- Dimensions: 16 x 12
Bedroom 4
- Level: Second
- Area: 112
- Dimensions: 14 x 8
Dining room
- Features: Lvg/Dng Combo
Kitchen
- Level: Main
- Area: 140
- Dimensions: 14 x 10
Living room
- Level: Main
- Area: 378
- Dimensions: 18 x 21
Heating
- Electric
Cooling
- Window Unit(s), Ceiling Fan(s)
Appliances
- Included: Dishwasher, Microwave, Electric Range, Cooktop
Features
- Vaulted Ceiling(s)
- Flooring: Carpet, Wood
- Has basement: No
- Has fireplace: No
- Fireplace features: None
Interior area
- Total structure area: 1,700
- Total interior livable area: 1,700 sqft
Property
Parking
- Total spaces: 2
- Parking features: Garage
- Has garage: Yes
- Covered spaces: 2
Features
- Levels: One and One Half
- Stories: 1
- Has view: Yes
- View description: None
- Waterfront features: No Waterfront
Lot
- Size: 0.92 Acres
- Dimensions: 200 x 200
- Features: 1-3 acres
Details
- Additional structures: Barn(s)
- Parcel number: 4606240000017.002
Construction
Type & style
- Home type: SingleFamily
- Architectural style: Craftsman
- Property subtype: Residential
Materials
- Wood Siding
- Roof: Metal
Condition
- Resale
- New construction: No
- Year built: 1986
Utilities & green energy
- Electric: Baldwin EMC
- Sewer: Septic Tank
- Water: Well
Community & HOA
Community
- Features: None
- Subdivision: Metes and Bounds
HOA
- Has HOA: No
Location
- Region: Fairhope
Financial & listing details
- Price per square foot: $229/sqft
- Tax assessed value: $375,100
- Annual tax amount: $1,050
- Price range: $389.9K - $389.9K
- Date on market: 1/6/2026
- Ownership: Whole/Full
Estimated market value
Not available
Estimated sales range
Not available
Not available
Price history
Price history
| Date | Event | Price |
|---|---|---|
| 6/26/2025 | Listed for sale | $389,900-13.2%$229/sqft |
Source: | ||
| 6/5/2025 | Listing removed | $449,000$264/sqft |
Source: | ||
| 12/23/2024 | Price change | $449,000-0.2%$264/sqft |
Source: | ||
| 11/26/2024 | Listed for sale | $450,000$265/sqft |
Source: | ||
Public tax history
Public tax history
| Year | Property taxes | Tax assessment |
|---|---|---|
| 2025 | $1,079 +7.2% | $35,920 +7% |
| 2024 | $1,006 +7.9% | $33,580 +6.5% |
| 2023 | $933 | $31,540 +27.3% |
Find assessor info on the county website
BuyAbility℠ payment
Est. payment
$2,148/mo
Principal & interest
$1895
Home insurance
$136
Property taxes
$117
Climate risks
Neighborhood: 36532
Nearby schools
GreatSchools rating
- 9/10J Larry Newton SchoolGrades: PK-6Distance: 3.2 mi
- 10/10Fairhope Middle SchoolGrades: 7-8Distance: 3.6 mi
- 9/10Fairhope High SchoolGrades: 9-12Distance: 3.8 mi
Schools provided by the listing agent
- Elementary: J. Larry Newton
- Middle: Fairhope Middle
- High: Fairhope High
Source: Baldwin Realtors. This data may not be complete. We recommend contacting the local school district to confirm school assignments for this home.
- Loading
- Loading



