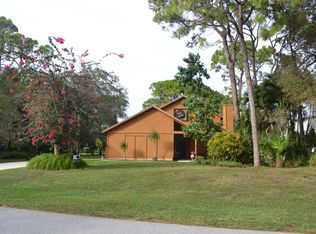Sold for $1,200,000 on 12/11/25
$1,200,000
19523 Trails End Terrace, Jupiter, FL 33458
4beds
2,625sqft
Single Family Residence
Built in 1985
0.54 Acres Lot
$-- Zestimate®
$457/sqft
$7,814 Estimated rent
Home value
Not available
Estimated sales range
Not available
$7,814/mo
Zestimate® history
Loading...
Owner options
Explore your selling options
What's special
Brand New Roof! Stunning 4/3 pool home on a premium .53-acre waterfront lot in the desirable Whispering Trails community. The beautifully renovated kitchen boasts high-end Waterview custom cabinetry, quartzite counters, KitchenAid appliances, dual dishwashers, and a custom Bluestar professional range. The luxurious bathrooms feature elegant design touches, a freestanding tub, marble, custom millwork, premium fixtures & lighting. With impact windows & doors, 500-gallon LP tank, indoor & outdoor living spaces --this home offers both comfort and style. Set on a lushly landscaped lot that ensures privacy, and money saving irrigation drawn from lake. Whispering Trails is a hidden gem, known for its custom homes and natural setting, located within the highly desirable Jupiter school district.
Zillow last checked: 8 hours ago
Listing updated: December 11, 2025 at 03:50am
Listed by:
Charles A Forcucci 561-339-6547,
Douglas Elliman (Jupiter)
Bought with:
Michelle Thomson
Coldwell Banker Realty
Source: BeachesMLS,MLS#: RX-11021552 Originating MLS: Beaches MLS
Originating MLS: Beaches MLS
Facts & features
Interior
Bedrooms & bathrooms
- Bedrooms: 4
- Bathrooms: 3
- Full bathrooms: 3
Primary bedroom
- Level: U
- Area: 234 Square Feet
- Dimensions: 18 x 13
Kitchen
- Level: M
- Area: 266 Square Feet
- Dimensions: 19 x 14
Living room
- Level: M
- Area: 288 Square Feet
- Dimensions: 18 x 16
Heating
- Central, Electric, Fireplace(s)
Cooling
- Electric, Central Air, Ceiling Fan(s)
Appliances
- Included: Washer, Gas Range, Microwave, Dishwasher, Refrigerator, Dryer
- Laundry: Laundry Closet
Features
- Wet Bar, Entry Lvl Lvng Area, Kitchen Island, Walk-In Closet(s), Entrance Foyer, Ctdrl/Vault Ceilings
- Flooring: Carpet, Clay, Other
- Windows: Hurricane Windows, Impact Glass, Impact Glass (Complete)
- Has fireplace: Yes
Interior area
- Total structure area: 3,688
- Total interior livable area: 2,625 sqft
Property
Parking
- Total spaces: 2
- Parking features: Garage - Attached, Driveway, 2+ Spaces, Auto Garage Open, Commercial Vehicles Prohibited
- Attached garage spaces: 2
- Has uncovered spaces: Yes
Features
- Levels: Multi/Split
- Stories: 2
- Patio & porch: Covered Patio
- Exterior features: Lake/Canal Sprinkler, Auto Sprinkler, Screened Balcony, Covered Balcony, Outdoor Shower
- Has private pool: Yes
- Pool features: In Ground, Heated
- Fencing: Fenced
- Has view: Yes
- View description: Lake
- Has water view: Yes
- Water view: Lake
- Waterfront features: Lake Front
Lot
- Size: 0.54 Acres
- Features: 1/2 to < 1 Acre
Details
- Additional structures: Shed(s)
- Parcel number: 00424027050020050
- Zoning: RS
Construction
Type & style
- Home type: SingleFamily
- Architectural style: Other Arch,Traditional
- Property subtype: Single Family Residence
Materials
- Frame
- Roof: Comp Shingle
Condition
- Resale
- New construction: No
- Year built: 1985
Utilities & green energy
- Sewer: Public Sewer
- Water: Public
- Utilities for property: Electricity Connected, Cable Connected
Community & neighborhood
Community
- Community features: None
Location
- Region: Jupiter
- Subdivision: Whispering Trails
HOA & financial
HOA
- Has HOA: Yes
- HOA fee: $129 monthly
- Services included: Common Areas, Other, Cable TV
Other fees
- Application fee: $0
Other
Other facts
- Listing terms: Cash,Conventional
- Road surface type: Paved
Price history
| Date | Event | Price |
|---|---|---|
| 12/11/2025 | Sold | $1,200,000-2%$457/sqft |
Source: | ||
| 11/4/2025 | Pending sale | $1,225,000$467/sqft |
Source: | ||
| 9/12/2025 | Price change | $1,225,000-2%$467/sqft |
Source: | ||
| 7/14/2025 | Price change | $1,249,500-2%$476/sqft |
Source: | ||
| 5/15/2025 | Price change | $1,275,000-1.8%$486/sqft |
Source: | ||
Public tax history
| Year | Property taxes | Tax assessment |
|---|---|---|
| 2024 | $10,363 +1.9% | $520,372 +3% |
| 2023 | $10,165 +0.6% | $505,216 +3% |
| 2022 | $10,109 +0.4% | $490,501 +3% |
Find assessor info on the county website
Neighborhood: 33458
Nearby schools
GreatSchools rating
- 8/10Limestone Creek Elementary SchoolGrades: PK-5Distance: 1.4 mi
- 8/10Jupiter Middle SchoolGrades: 6-8Distance: 4.3 mi
- 7/10Jupiter High SchoolGrades: 9-12Distance: 5.2 mi
Schools provided by the listing agent
- Elementary: Limestone Creek Elementary School
- Middle: Jupiter Middle School
- High: Jupiter High School
Source: BeachesMLS. This data may not be complete. We recommend contacting the local school district to confirm school assignments for this home.

Get pre-qualified for a loan
At Zillow Home Loans, we can pre-qualify you in as little as 5 minutes with no impact to your credit score.An equal housing lender. NMLS #10287.
